Land with Home for Sale in Liberty Center, Indiana
2480 W 300 S Liberty Center, IN 46766
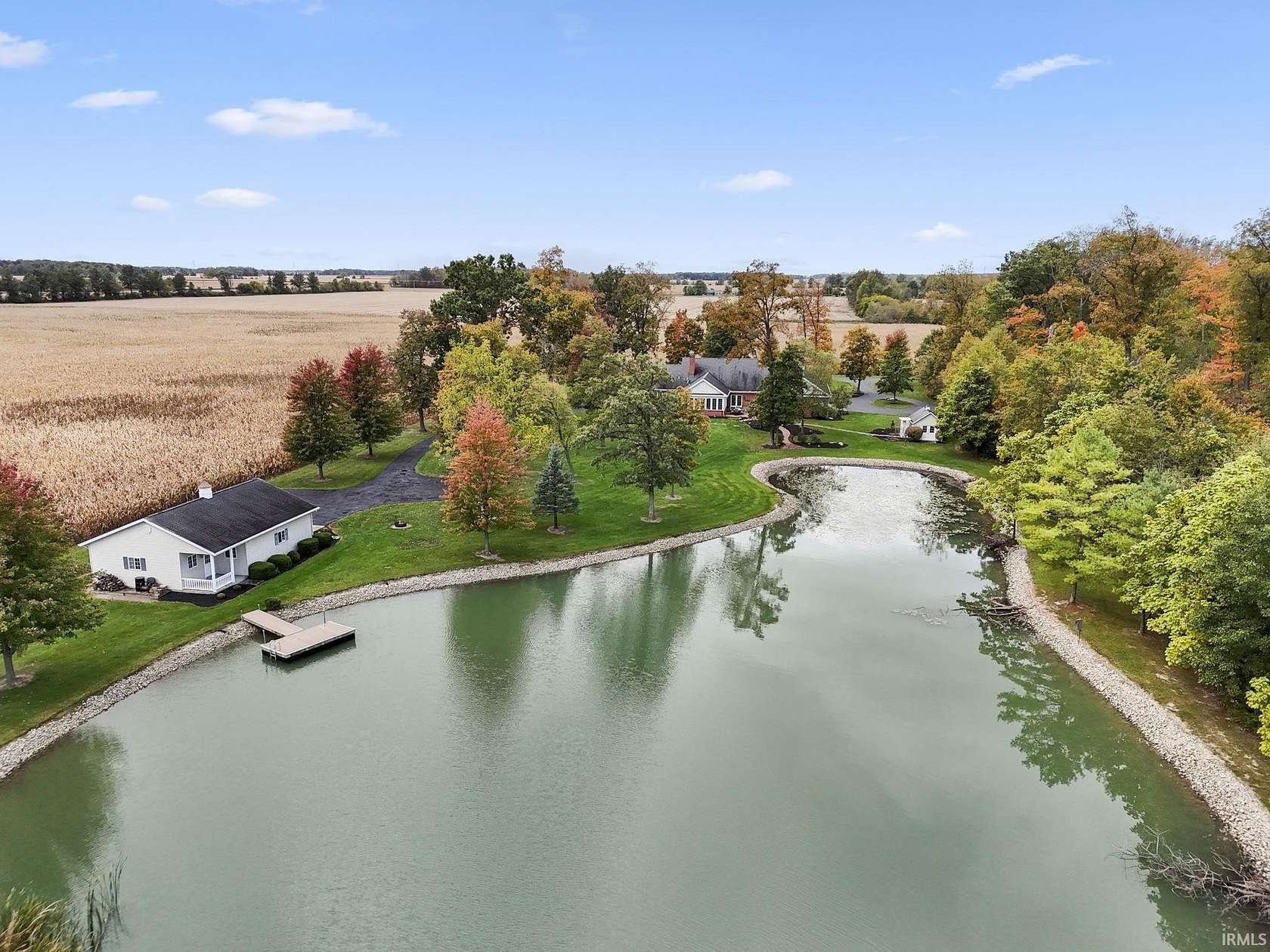
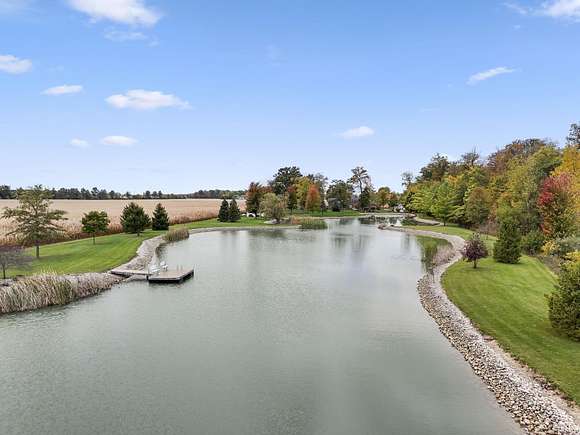
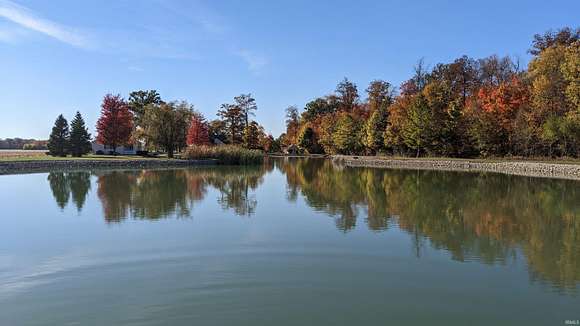
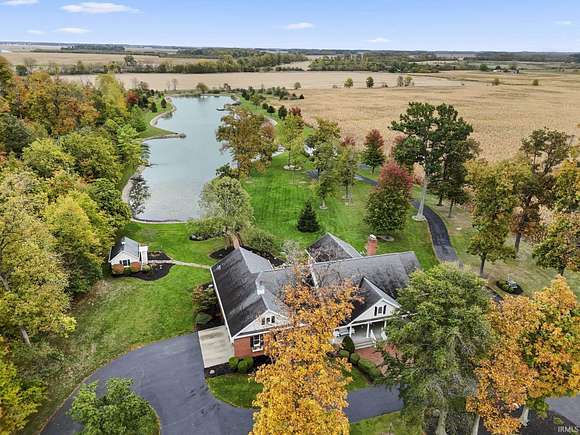
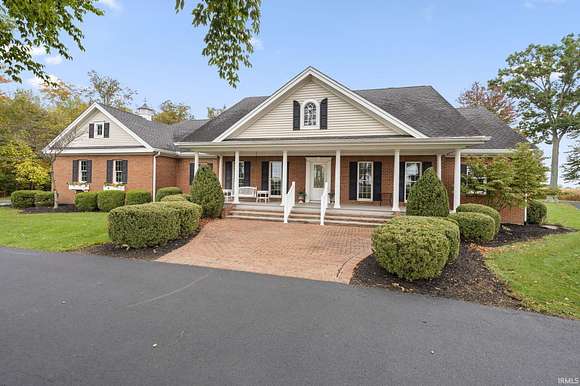
































Welcome to this exquisite all brick ranch over a full basement, situated down a long scenic private drive behind a woods. Offering this one of a kind 10.24 acre retreat that embodies luxury and comfort, but most of all privacy and breath taking water views. You are greeted by an impressive expansive great room in the center of the home with elegant crown molding, gas fireplace, extraordinary woodwork, and opens to the dining area and custom kitchen with a large center island. Beyond the formal dining room is the library or home office with a full wall of custom cabinetry and shelving for work or leisure. The 18x20 bright sunroom that overlooks the 3 acre private pond and sprawling back yard has direct access to the brick patio and outdoor living area. The 3,273 sq. ft. main floor features 3 spacious bedrooms and 3 full baths. The finished basement features a 2nd gas fireplace, full bath, and 2,183 sq. ft. finished living area, plus 672 sq. ft. unfinished. Other amenities to this amazing property would include: 30x40 detached 2nd garage/shop. Gardening shed, 2 piers at the pond, paved driveway, and wildlife galore.
Directions
300 south east of Liberty Center to 2480 W 300 South
Location
- Street Address
- 2480 W 300 S
- County
- Wells County
- School District
- Southern Wells Community
- Elevation
- 853 feet
Property details
- MLS Number
- FWAAR 202442300
- Date Posted
Property taxes
- Recent
- $3,663
Parcels
- 90-09-22-100-003.000-013
Detailed attributes
Listing
- Type
- Residential
- Subtype
- Single Family Residence
- Franchise
- Coldwell Banker Real Estate
Lot
- Features
- Dock, Private Beach, Waterfront Pier/Dock
Structure
- Style
- Ranch
- Stories
- 1
- Materials
- Brick
- Roof
- Asphalt
- Heating
- Fireplace, Geothermal
Exterior
- Parking
- Attached Garage, Garage
- Features
- 2nd Detached Garage, Garden Shed, Packing Shed, Pier/Dock, Shed(s)
Interior
- Room Count
- 13
- Rooms
- Basement, Bathroom x 4, Bedroom x 3, Den, Dining Room, Family Room, Great Room, Kitchen, Laundry, Living Room
- Appliances
- Double Oven, Dryer, Electric Range, Microwave, Range
- Features
- Attic Pull Down Stairs, Attic Storage, Breakfast Bar, Built-In Bookcase, Built-In Desk, Built-In Speaker System, Ceiling-9+, Closet(s) Walk-In, Countertops-Laminate, Crown Molding, Custom Cabinetry, Dishwasher, Firepit, Formal Dining Room, Foyer Entry, Garage Door Opener, Garage-Heated, Jack & Jill Bath, Kitchen Island, Landscaped, Main Floor Laundry, Main Level Bedroom Suite, Open Floor Plan, Patio Open, Pocket Doors, Porch Covered, Porch Florida, Range/Oven Hook Up Elec, Refrigerator, Six Panel Doors, Split BR Floor Plan, Stand Up Shower, Sump Pump, Tub and Separate Shower, Twin Sink Vanity, Water Heater Electric, Window Treatments, Workshop
Property utilities
| Category | Type | Status | Description |
|---|---|---|---|
| Power | Grid | On-site | — |
| Water | Public | On-site | — |
Nearby schools
| Name | Level | District | Description |
|---|---|---|---|
| Southern Wells | Elementary | Southern Wells Community | — |
| Southern Wells | Middle | Southern Wells Community | — |
| Southern Wells | High | Southern Wells Community | — |
Listing history
| Date | Event | Price | Change | Source |
|---|---|---|---|---|
| Nov 1, 2024 | New listing | $750,000 | — | FWAAR |