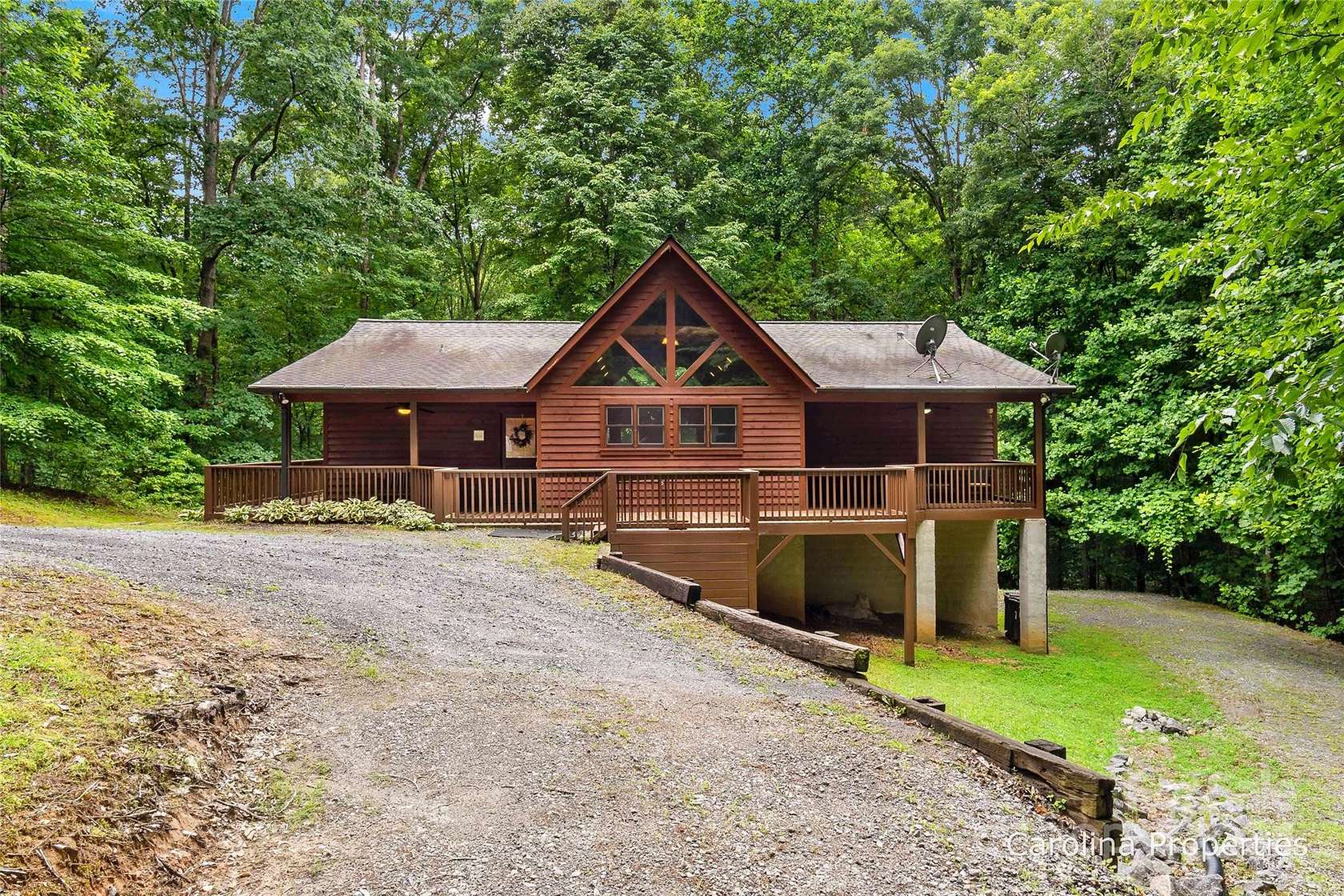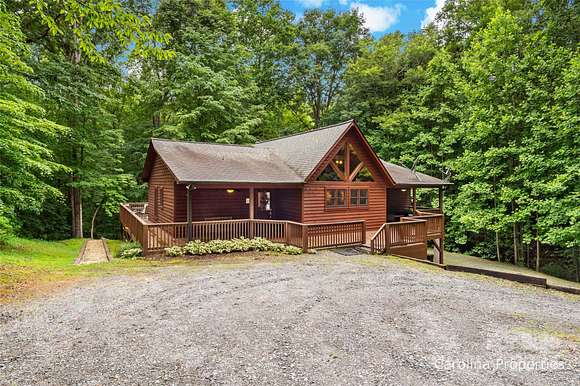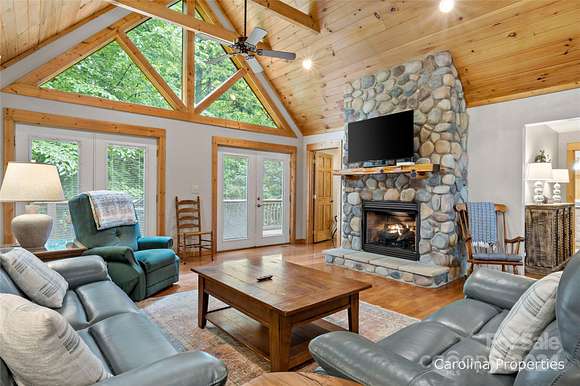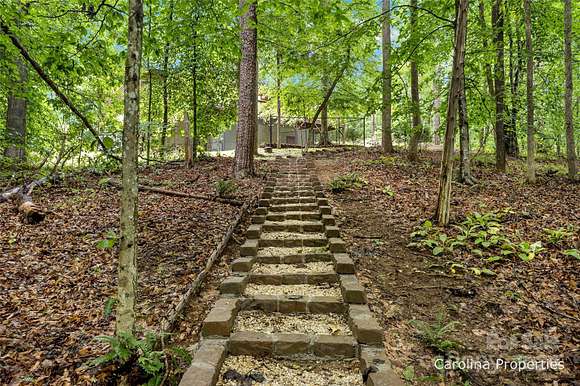Residential Land with Home for Sale in Rutherfordton, North Carolina
248 Cinnamon Rdg Rutherfordton, NC 28139































MOONDANCE at Clearwater Creek is for sale!
Discover tranquility at Moondance, a serene, wooded retreat on 3.79 acres+/- bordering a small flowing creek. This cabin features a sprawling wrap-around porch, a new hot tub, and outdoor seating, all conveying, like most of the items in the home, with the property. Inside, high ceilings and a stone fireplace define the living area. It offers two main-level bedrooms and 2 full baths, plus a lower-level bedroom, bonus/sleeping room, and another bathroom. Also includes a two-car garage and a small fenced area for pets. Centrally located near Rutherfordton and Lake Lure, this home is ideal for both a vacation rental as an investment property and as a primary residence. The property, built in 2010, seamlessly blends modern amenities with the natural beauty of its surroundings, making it a haven for relaxation or adventure. The community offers beautifully maintained paved roads and a lovely park area for your enjoyment.
Directions
From downtown Rutherfordton:
Travel on Hwy 221 N (toward Marion) for 5.7 miles.
Turn left on Mountain Creek Road for 1.3 miles.
Turn left on Clear Creek Parkway for 450 ft.
Turn left onto Cinnamon Ridge for 4/10 mile to 248 Cinnamon Ridge.
Home sets back from the road.
From Lake Lure:
Travel east on Hwy 64/74A toward Rutherfordton.
Turn Left on Mountain Creek Road.
Turn Right on Clear Creek Parkway.
Turn left onto Cinnamon Ridge for 4/10 mile to 248 Cinnamon Ridge.
Home sets back from the road.
Location
- Street Address
- 248 Cinnamon Rdg
- County
- Rutherford County
- Community
- Clearwater Creek
- Elevation
- 945 feet
Property details
- Zoning
- R-3
- MLS Number
- CMLS 4168666
- Date Posted
Expenses
- Home Owner Assessments Fee
- $368 annually
Parcels
- 1641993
Legal description
CLEARWATER CREEK PH 14 LT 383 PB 27 PG 269
Detailed attributes
Listing
- Type
- Residential
- Subtype
- Cabin
Structure
- Materials
- Log
- Roof
- Composition
- Heating
- Heat Pump
Exterior
- Parking
- Attached Garage, Driveway, Garage
- Features
- Sloped
Interior
- Rooms
- Basement, Bathroom x 3, Bedroom x 3
- Floors
- Wood
- Appliances
- Dishwasher, Range, Refrigerator, Washer
- Features
- Entrance Foyer, Kitchen Island, Open Floorplan, Split Bedroom
Nearby schools
| Name | Level | District | Description |
|---|---|---|---|
| Pinnacle | Elementary | — | — |
| R-S Middle | Middle | — | — |
| R-S Central | High | — | — |
Listing history
| Date | Event | Price | Change | Source |
|---|---|---|---|---|
| Jan 6, 2025 | Under contract | $490,000 | — | CMLS |
| Aug 8, 2024 | New listing | $490,000 | — | CMLS |