Residential Land with Home for Sale in Menlo, Georgia
248 Challenger Way, Menlo, GA 30731
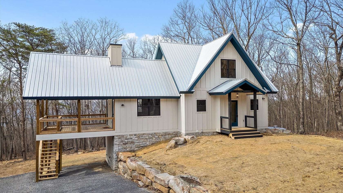
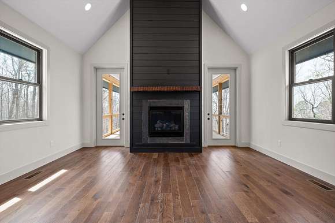
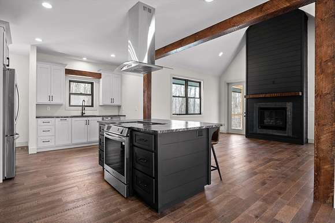
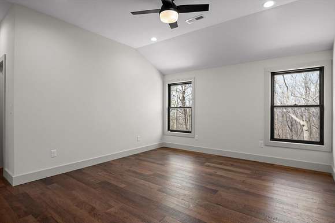
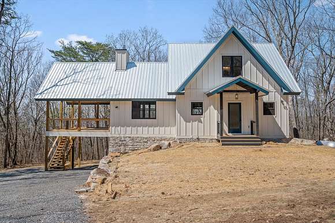
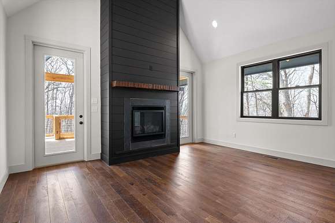
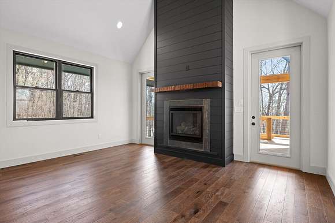
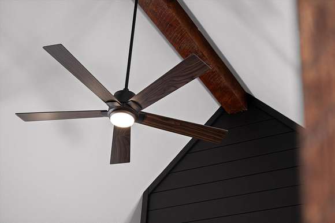
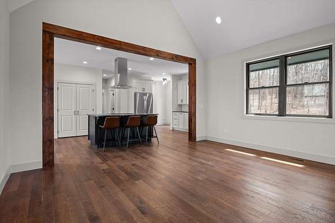
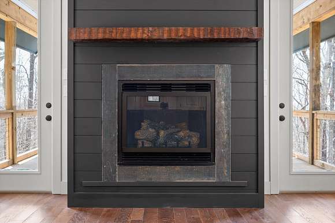
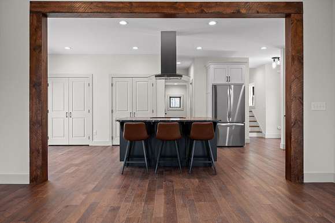

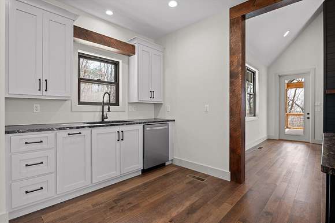
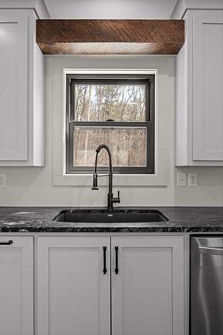
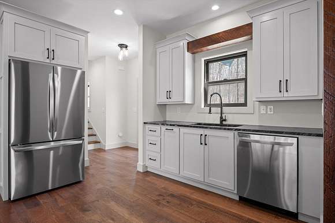
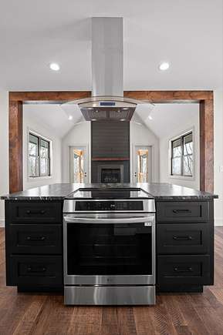
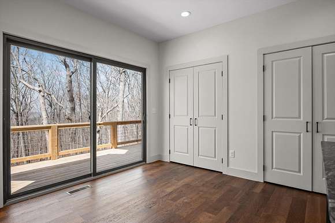
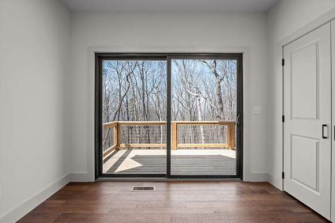
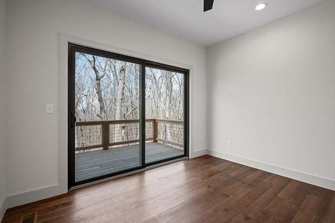
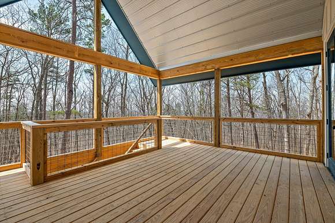
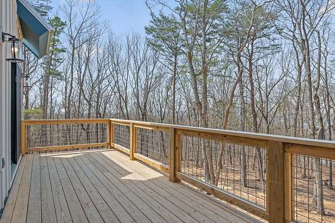
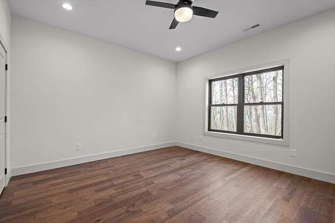
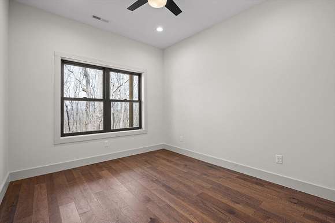
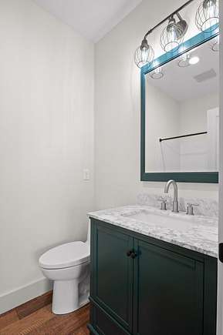

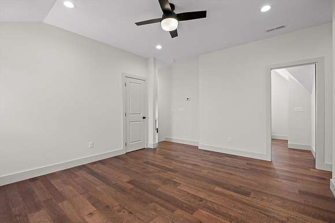

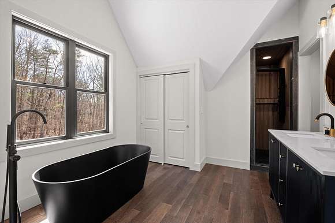
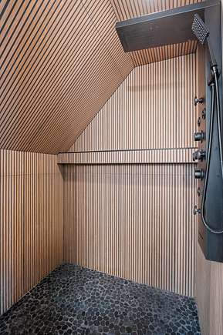
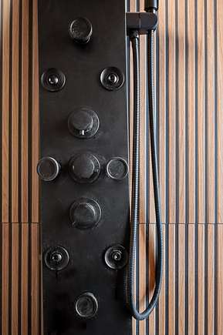
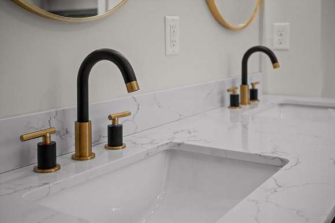
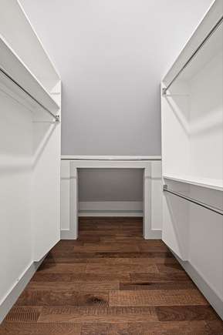
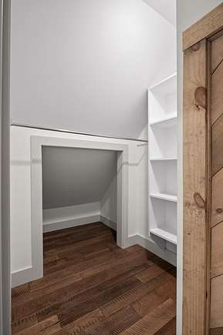
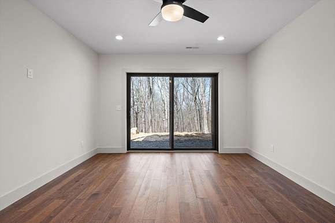
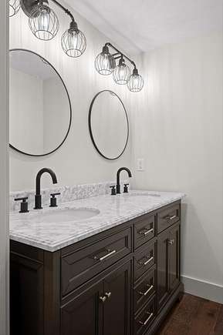
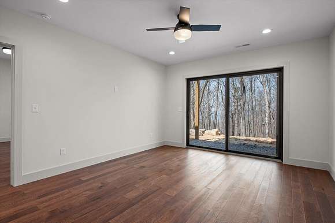
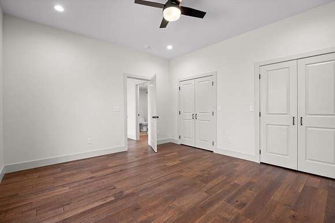
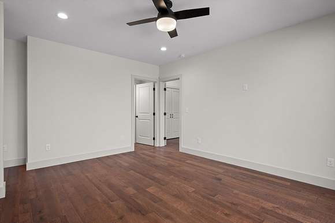
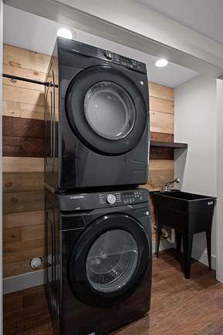
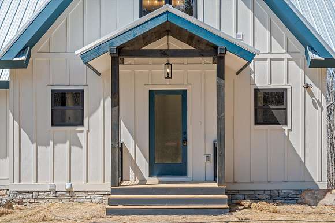

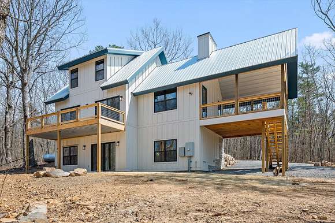
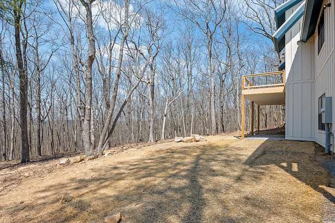
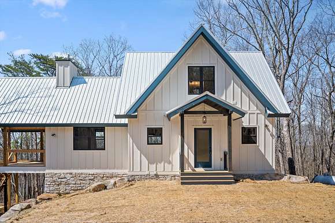
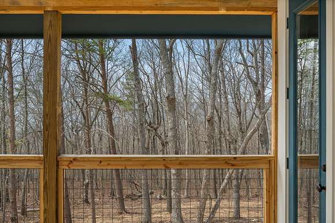
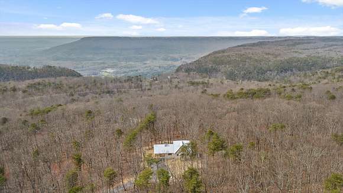
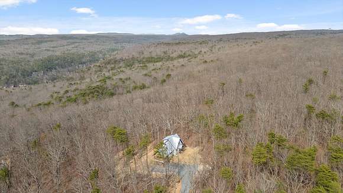
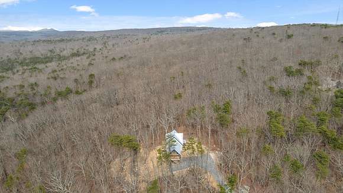

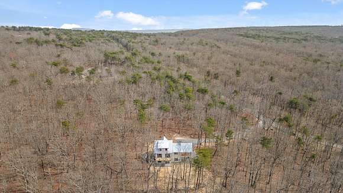
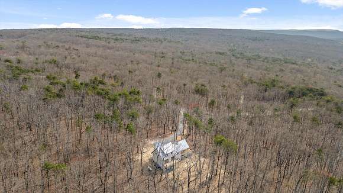
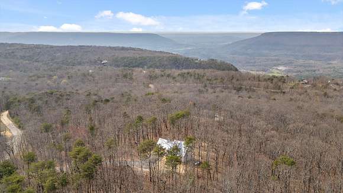
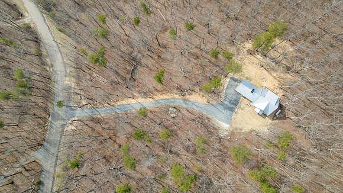
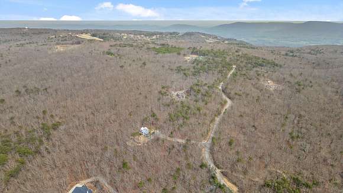
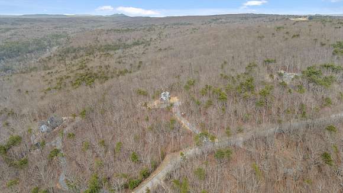
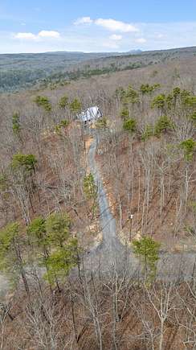
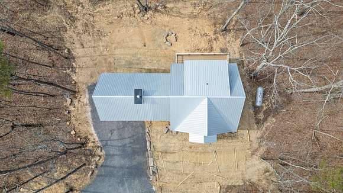
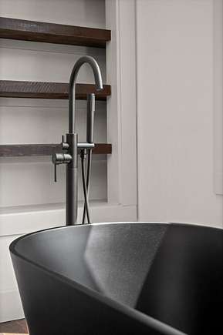
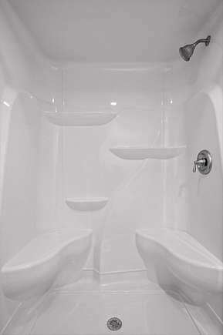
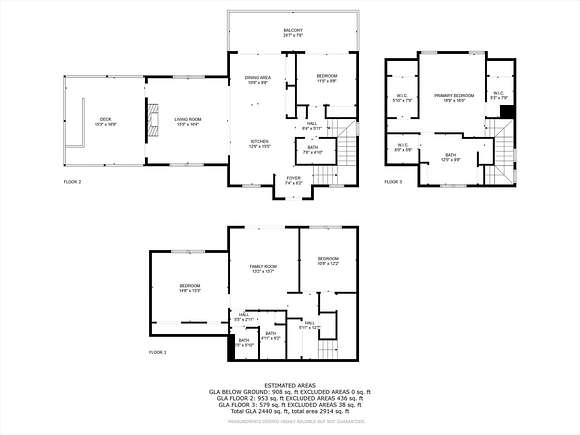

Discover mountain living at its finest in this gorgeous new build atop Lookout Mountain in the sought-after Lookout Highlands community--just minutes from the all-inclusive McLemore Resort. Situated on 3 acres with seasonal views, this thoughtfully designed 4-bedroom, 3-bath home offers space, style, and serenity. The main level welcomes you with soaring cathedral ceilings, a fireplace, and walls of windows that flood the living room with natural light and showcase views from nearly every room. The gourmet kitchen features custom cabinetry, a large island, leathered granite countertops, a spacious pantry, and hardwood floors throughout. Outdoor living is just as impressive, with a large covered deck ideal for entertaining or relaxing, and an open deck accessed from the dining area--both perfect for soaking in the surrounding beauty. The layout offers privacy for guests with one bedroom on the main level, two on the terrace level, and a private upper-level master retreat boasting a custom tile shower, soaking tub, and walk-in closet. With a stone foundation, multiple private levels, and high-end finishes throughout, this home perfectly blends elegance with mountain charm. Enjoy all that Lookout Highlands has to offer, including five stocked lakes and ponds, scenic hiking trails, and a bluff park pavilion for gathering and taking in the views. Call for your private tour!!
Directions
From Chattanooga, take I-24W, take I-59S toward B'Ham. Take Trenton exit #11, turn left onto Hwy 136, at 2nd light turn right onto Hwy 136, next light left onto Hwy 136, follow up Lookout Mtn, right onto Hwy 157, go past McLemore turn right into Lookout Highlands, right onto Wolf Run Rd, left onto Challenger Way, property on right. Sign in place.
Location
- Street Address
- 248 Challenger Way
- County
- Dade County
- Community
- Lookout Highlands
- Elevation
- 2,073 feet
Property details
- MLS #
- CAR 1510075
- Posted
Expenses
- Home Owner Assessments Fee
- $1,000 annually
Parcels
- 046 00 007 H51
Legal description
PTTLL 282 11/4 Lot H51 Highland Woods
Detailed attributes
Listing
- Type
- Residential
- Subtype
- Single Family Residence
- Franchise
- Century 21 Real Estate
Lot
- Views
- Golf Course
Structure
- Style
- Contemporary
- Stories
- 2
- Materials
- HardiPlank Type, Stone
- Roof
- Metal
- Cooling
- Central Air, Electric
- Heating
- Central, Electric, Fireplace(s), Propane
Exterior
- Parking
- Driveway
- Features
- Covered, Deck, Near Golf Course, Views, Wooded
Interior
- Rooms
- Bathroom x 3, Bedroom x 4
- Appliances
- Dishwasher, Range, Refrigerator, Washer
- Features
- Double Closets, Fireplace, Granite Counters, High Ceilings, Kitchen Island, Open Floorplan, Pantry, Recessed Lighting, Separate Shower, Tub/Shower Combo, Walk-In Closet(s)
Property utilities
| Category | Type | Status | Description |
|---|---|---|---|
| Gas | Propane | Connected | — |
Nearby schools
| Name | Level | District | Description |
|---|---|---|---|
| Dade County Elementary | Elementary | — | — |
| Dade County Middle | Middle | — | — |
| Dade County High | High | — | — |
Listing history
| Date | Event | Price | Change | Source |
|---|---|---|---|---|
| Apr 10, 2025 | Under contract | $635,000 | — | CAR |
| Mar 31, 2025 | New listing | $635,000 | — | CAR |
