Land with Home for Sale in Westminster, Vermont
247 Beebe Rd Westminster, VT 05158
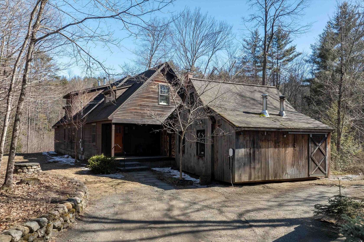
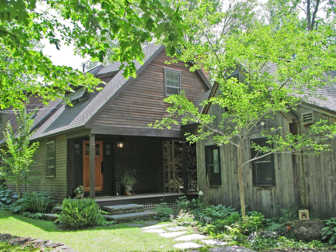
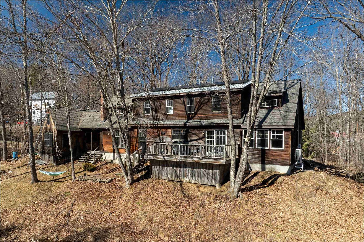
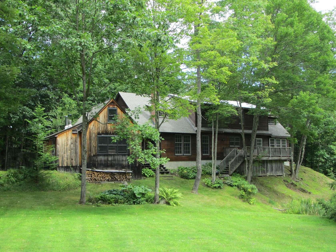
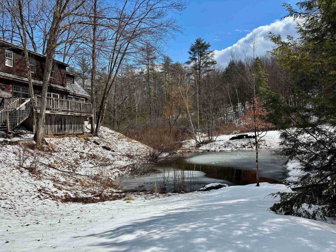
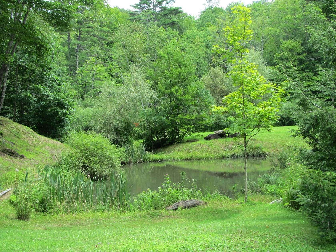
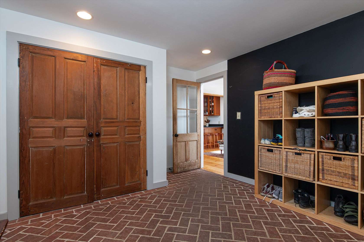
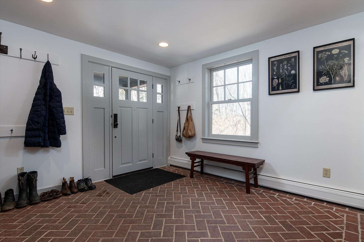
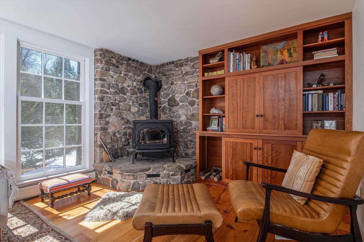
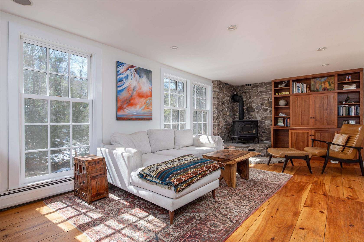
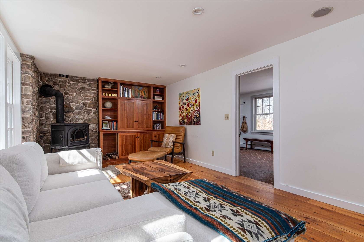
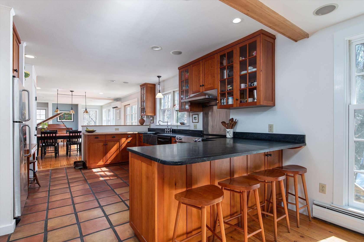
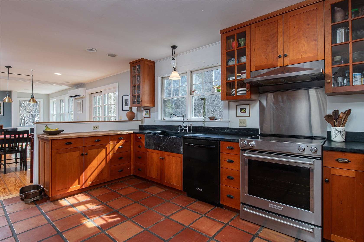
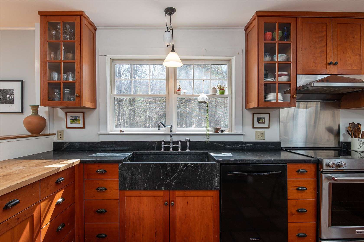
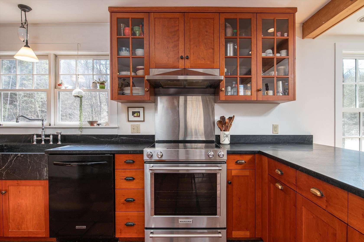
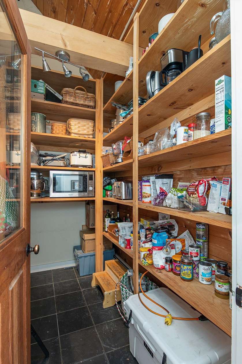
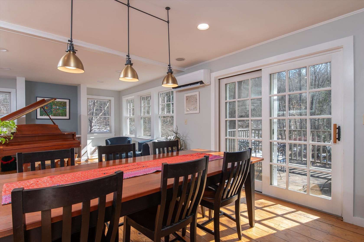
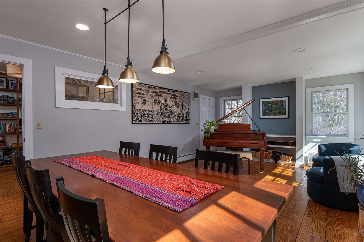
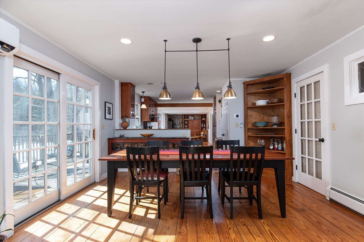
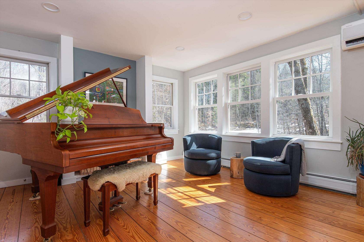
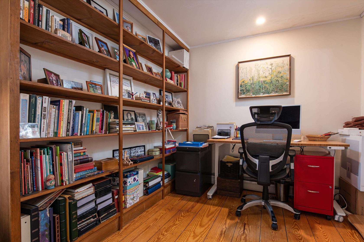
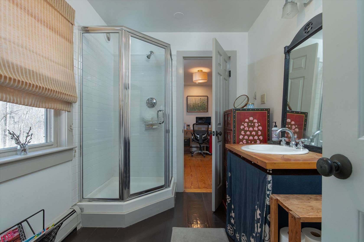
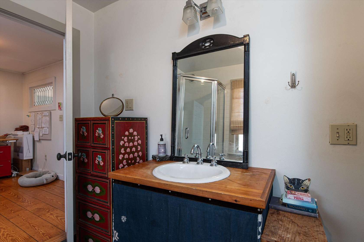
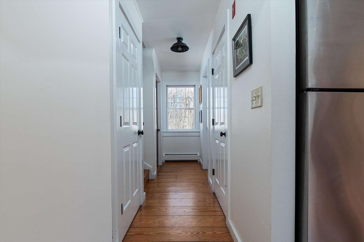
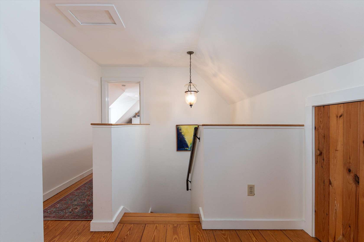
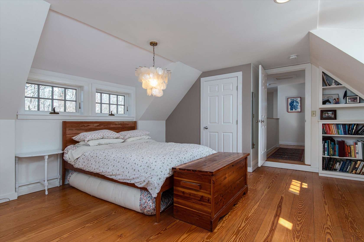
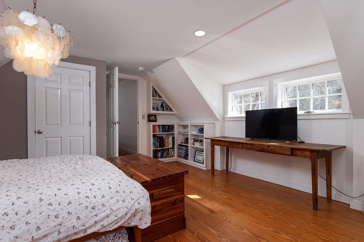
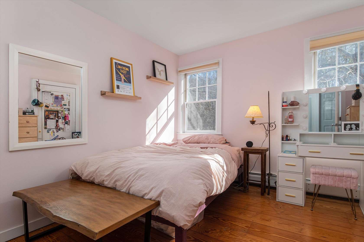
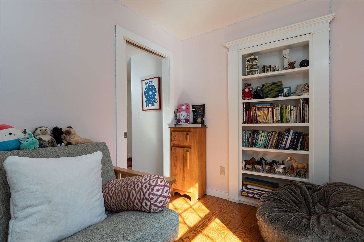
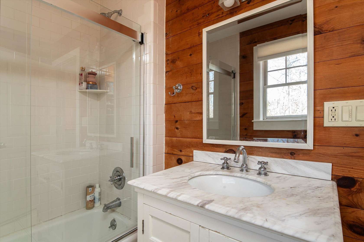
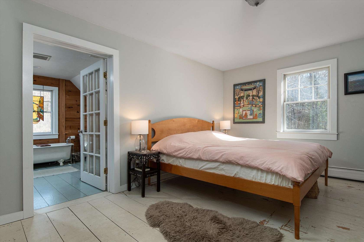
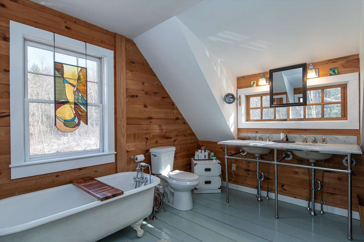
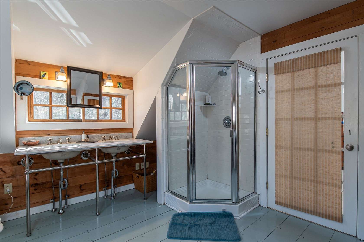
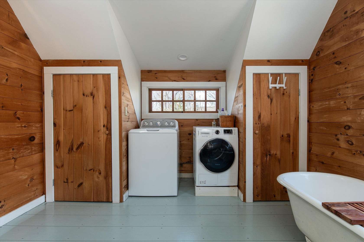
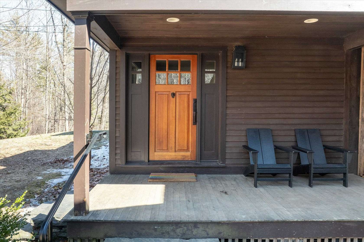
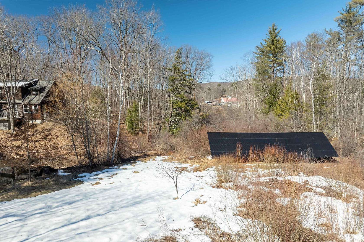
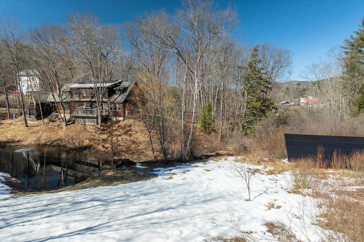
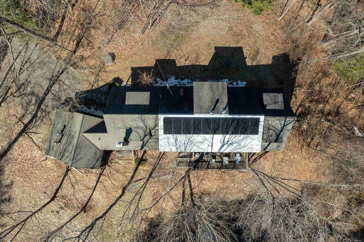
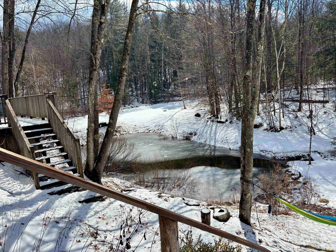







































Located on a quiet country road between Putney and Westminster West and situated on 12+ beautiful acres, this inviting property is sure to please any nature lover. Designed by an architect and built by skilled local craftsmen, the house is beautifully detailed, with custom cabinets, bookcases, a stone hearth and wood, brick and tile flooring. The open concept kitchen is flanked by versatile, sun-filled rooms for living and dining. Enjoy the private deck, overlooking a serene, stream-fed pond, home to native wildlife. Lovely mature trees provide filtered shade in the summer and full sun in the winter, along with an open lawn with room to play or garden. A small library with built-in bookshelves, large mudroom/entry, pantry and bath complete the first level. The 2nd floor has 3 bedrooms, one with an ensuite, one divided by a secret bookcase door and a full guest bath, along with eave storage. Enhanced by fruit trees and a mature mixed hardwood, pine and hemlock forest this property offers a peaceful haven and is nearby the welcoming community. Energy efficient upgrades done by the current owners include, ground and roof mount solar panels, heat pump (heat/ac) mini-spit, 200 Amp electrical service upgrade, EV charger and more. Heating options include, Froling, auto-feed pellet boiler, wood stove, electric heat pumps and oil boiler if needed. An artist or maker-space barn with loft storage attaches to the main house with a covered front porch. Delayed showings Saturday 4/5.
Directions
Westminster West Road to Beebe Road - 247 is 2nd driveway on left.
Location
- Street Address
- 247 Beebe Rd
- County
- Windham County
- School District
- Windham Northeast
- Elevation
- 774 feet
Property details
- Zoning
- Residential
- MLS #
- NNEREN 5033855
- Posted
Property taxes
- 2025
- $8,894
Resources
Detailed attributes
Listing
- Type
- Residential
- Subtype
- Single Family Residence
Structure
- Stories
- 1
- Roof
- Asphalt, Shingle
- Heating
- Baseboard, Heat Pump, Pellet Stove, Solar Active and Passive, Stove
- Features
- Skylight(s)
Exterior
- Parking
- Driveway
- Features
- Covered Porch, Deck, Garden Space, Packing Shed, Porch, Shed, Storage
Interior
- Room Count
- 7
- Rooms
- Bathroom x 3, Bedroom x 3, Dining Room, Family Room, Kitchen, Living Room, Office, Workshop
- Floors
- Brick, Ceramic Tile, Tile, Wood
- Appliances
- Dishwasher, Dryer, Electric Range, Range, Refrigerator, Washer
- Features
- 1st Floor 3/4 Bathroom, 1st Floor HRD Surfce Floor, 2nd Floor Laundry, Hearth, Indoor Storage, Kitchen/Dining, Kitchen/Family, Kitchen/Living, Kitchenette W/5 Ft. Diam, Natural Light, Skylight, Smoke Detector, Soaking Tub, Stove-Pellet, Stove-Wood, Surround Sound Wiring, Walk-In Pantry, Wood Stove Hook-Up
Property utilities
| Category | Type | Status | Description |
|---|---|---|---|
| Power | Solar | Connected | — |
Nearby schools
| Name | Level | District | Description |
|---|---|---|---|
| Westminster Center Elementary | Elementary | Windham Northeast | — |
| Bellows Falls Middle School | Middle | Windham Northeast | — |
| Bellows Falls UHSD #27 | High | Windham Northeast | — |
Listing history
| Date | Event | Price | Change | Source |
|---|---|---|---|---|
| Mar 28, 2025 | New listing | $665,000 | — | NNEREN |