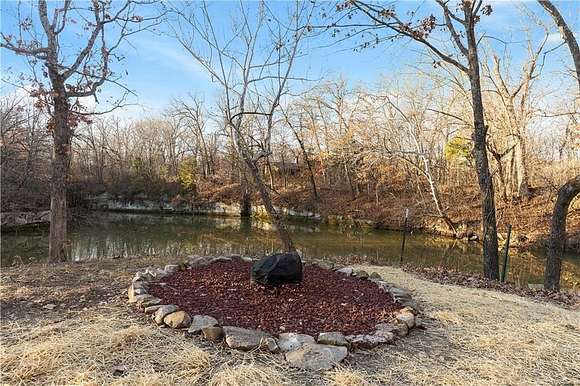Residential Land with Home for Sale in Warrensburg, Missouri
246 NW 31st Rd Warrensburg, MO 64093


































A PRIVATE QUARRY!?! Not many homeowners can say that they have one. This one owner home has been completely remodeled & updated inside and out in 2024 so you'll love all the fresh, modern finishes. The home features four-bedroom, three full bathrooms and sits on 2.3 acres WITH A PRIVATE QUARRY that is roughly 35 feet deep and spring fed (Crystal clear during the summer months) The private backyard - perfect for relaxing or entertaining on the brand new deck or around the fire pit that overlooks the one of a kind oasis. Homes do not come up for sale very often in the Timber Hills subdivision and for good reason! This low traffic country subdivision is nestled back in the woods, larger lots w/ space between homes but is also minutes away from the convenience of major shopping centers, grocery stores, entertainment, & dining. The full home makeover included concrete siding, new roof & gutters, new windows, new exterior doors, New two tier deck, freshened up landscaping, new gravel driveway & fire pit area, seed & straw. Inside New fixtures, new trim, doors, & hardware, new flooring, new paint, new granite, new bathrooms(X3) new cabinet doors, new stainless steel appliances, new 200 AMP breaker box, NEW FINISHED WALKOUT BASEMENT with TWO family room areas!! THIS HOME IS A UNICORN and is like no other home in Warrensburg. You don't want to miss this home, Call today to schedule a showing!
Directions
Business 13 Highway to roundabout just past Walmart, West on Hawthorne, immediate right on NW 21 Rd. Left on 225 Rd, then right on 31st Rd.
Location
- Street Address
- 246 NW 31st Rd
- County
- Johnson County
- Community
- Timber Hills
- School District
- Warrensburg R-VI
- Elevation
- 771 feet
Property details
- MLS Number
- HMLS 2522480
- Date Posted
Expenses
- Home Owner Assessments Fee
- $400 annually
Parcels
- 12101100000003100
Legal description
TIMBER HILLS LT 016
Detailed attributes
Listing
- Type
- Residential
- Subtype
- Single Family Residence
Structure
- Materials
- Brick, Concrete, Frame
- Roof
- Composition
- Heating
- Fireplace
Exterior
- Parking Spots
- 2
- Parking
- Garage
- Features
- Firepit, Pond(s)
Interior
- Room Count
- 12
- Rooms
- Basement, Bathroom x 2, Bedroom x 3, Dining Room, Family Room, Kitchen, Living Room, Master Bathroom, Master Bedroom
- Floors
- Carpet, Vinyl
- Appliances
- Dishwasher, Microwave, Washer
- Features
- Painted Cabinets, Pantry, Walk-In Closet(s)
Listing history
| Date | Event | Price | Change | Source |
|---|---|---|---|---|
| Dec 8, 2024 | New listing | $444,900 | — | HMLS |