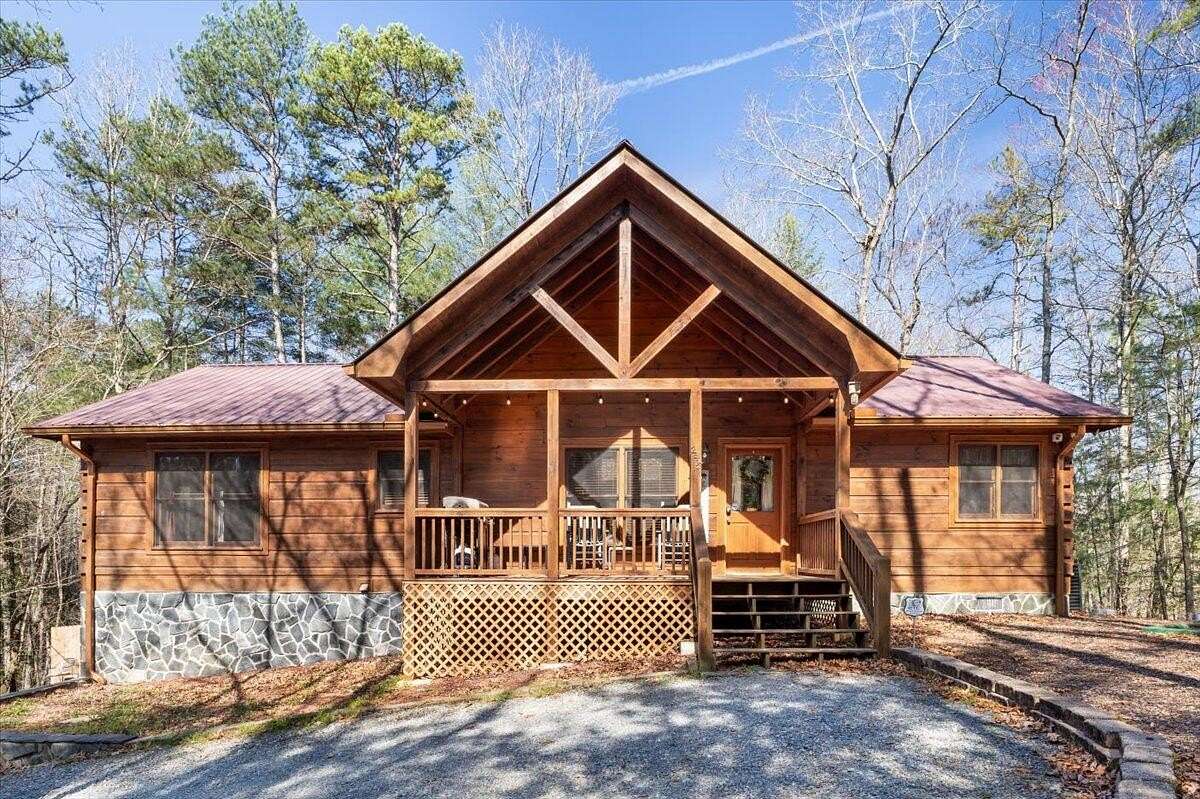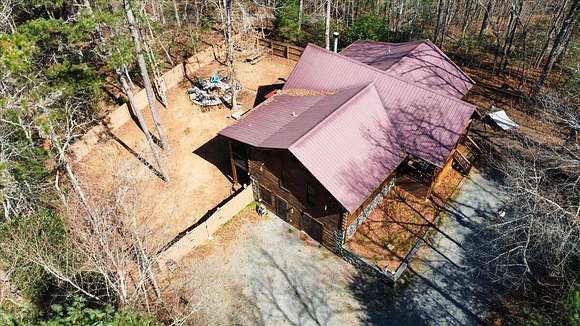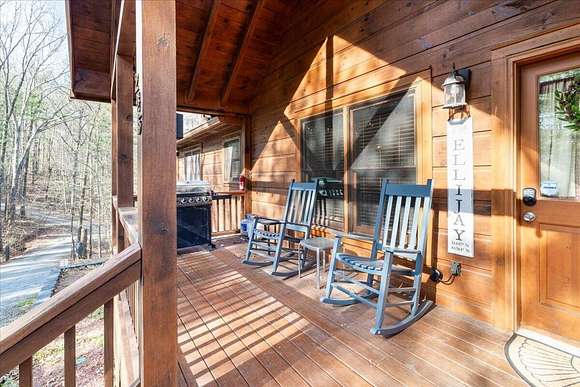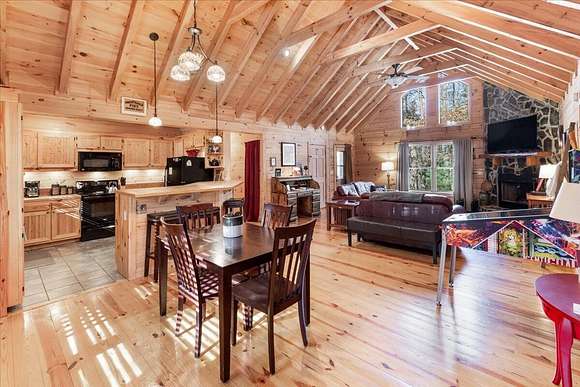Residential Land with Home for Sale in Ellijay, Georgia
245 Whipporwill Dr Ellijay, GA 30540

































Your mountain getaway awaits! Welcome to this charming cabin nestled in the breathtaking mountains of Ellijay! This cozy retreat boasts three spacious bedrooms and two baths. The rustic yet modern interior offers a warm and inviting atmosphere. It comes fully furnished with comfortable furnishings and rustic accents throughout. Spacious living area complete with stone fireplace for chilly evenings. the fully equipped kitchen invites you to whip up delicious meals , while the dining area offers the ideal spot to gather and share stories of a meal. For entertainment , head to the game room downstairs. It is equipped with everything for endless hours of enjoyment. Outside, the fenced outdoor space provides a private retreat for gathering around the fire pit or a few games of cornhole. Whether you're seeking adventure or relaxation, this cabin offers the perfect base for an Ellijay getaway. With it's prime location, it's no wonder this retreat is a highly rated FIVE STAR short term rental. Make it home or invest in a peace of the mountains for a short term rental. Home is on 1.76 acres, combining extra adjoining lot to include 3.27 acres total.
Directions
From 411 to Ellijay L on SR 282 L on Pleasant Gap RD R on Pleasant gap Cemetery Rd LOOK FOR SIGN -Wildwood L on Ducktown LN then L On Honeysuckle L on Whipporwill. Look for sign at the end of drive that says Craggy Pine, red gate will be open. GPS will get you lost once you get to Pleasant Gap.
Location
- Street Address
- 245 Whipporwill Dr
- County
- Gilmer County
- Community
- Wildewood
- Elevation
- 1,529 feet
Property details
- MLS Number
- RCAR 20241198
- Date Posted
Property taxes
- Recent
- $2,388
Parcels
- 3035m 022
Detailed attributes
Listing
- Type
- Residential
- Subtype
- Single Family Residence
Structure
- Roof
- Shingle
- Heating
- Central Furnace, Fireplace
Exterior
- Parking
- Driveway
- Features
- Cleared, Covered, Fire Pit, Front Porch, Porch, Rear Porch, Rural, Screened, Secluded
Interior
- Room Count
- 9
- Rooms
- Bathroom x 2, Bedroom x 3
- Floors
- Carpet, Hardwood
- Appliances
- Dishwasher, Microwave, Range, Refrigerator, Washer
- Features
- Bathroom Mirror(s), Beamed Ceilings, Double Vanity, High Ceilings, High Speed Internet, Open Floorplan, Primary Downstairs, Soaking Tub, Split Bedrooms, Tile Counters, Walk-In Shower
Nearby schools
| Name | Level | District | Description |
|---|---|---|---|
| Gilmer | Elementary | — | — |
| Gilmer | Middle | — | — |
| Gilmer | High | — | — |
Listing history
| Date | Event | Price | Change | Source |
|---|---|---|---|---|
| Sept 12, 2024 | New listing | $529,000 | — | RCAR |