Land with Home for Sale in Greeneville, Tennessee
2443 Asheville Hwy Greeneville, TN 37743
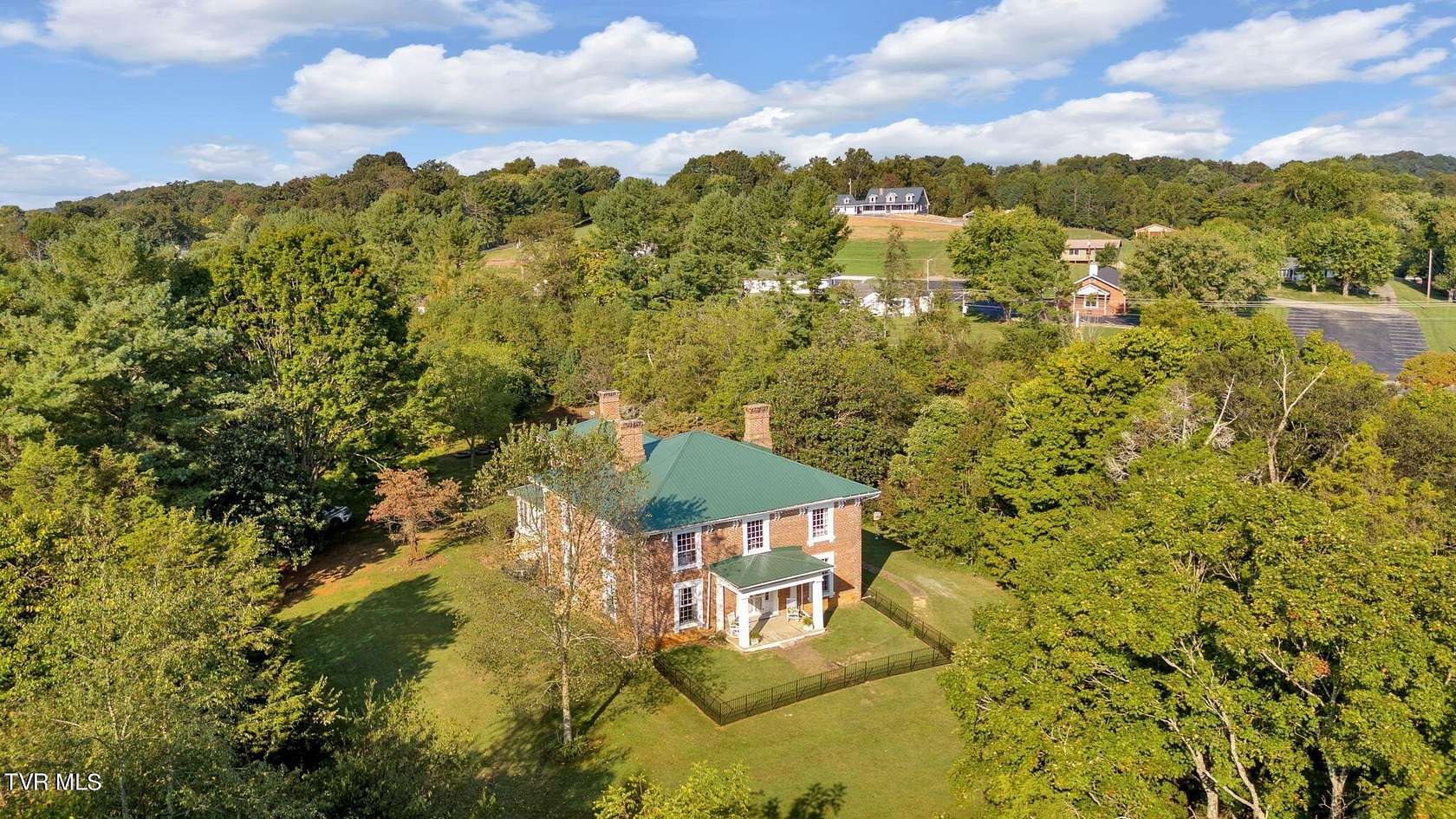
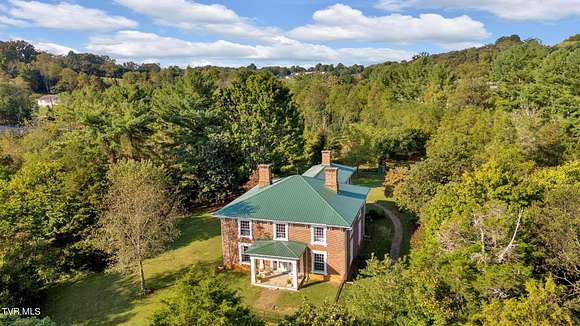
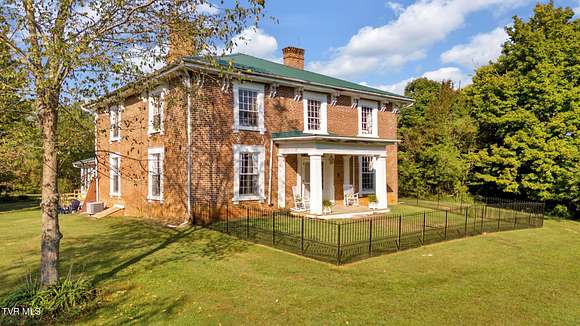
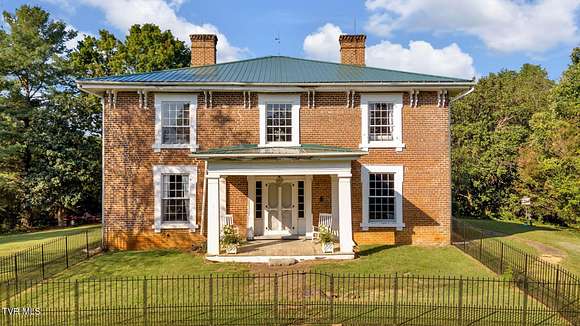




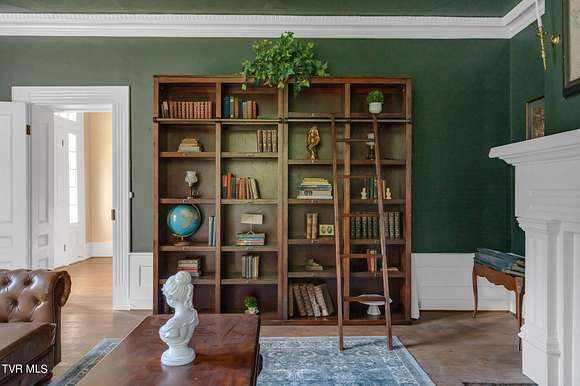































Dated 1828 and Listed on the National Register of historic homes, this private historic home surrounded by century old trees eludes country living with all the amenities of being close to the city. Nestled just outside city limits, being in the county gives you all the freedoms you could ever want with endless home and land opportunities.
This home is located about an hour from Pigeon Forge, Gatlinburg and Knoxville and less than an hour from Johnson City in a charming ''Main Street'' city steeped in Civil war and Americana history.
This 5,400 sq ft home has so many original features adding to its historic allure and timeless charm including but not limited to Brick INTERIOR walls, wide plank solid pine wood floors, foot tall baseboards, high ceilings, all solid real wood and brick construction, all original solid wood doors and windows (some with original wavy glass still), original 11 handmade brick fireplaces and plaster moldings and medallions. Every room offering much character.
With 6 bedrooms, one bedroom (with attached room) located in its own separate stair upstairs wing, there is plenty of room for you and your family and for all of your holiday guests.
The property also features a versatile multi use barn where all of the vintage tobacco sticks still lie as well as an antique carriage, antique sleigh and large antique train equipment among many other novelties and tools which all convey with the property.
This home is unique and would make an absolutely amazing family farm, horse property, homestead or just city adjacent oasis!
Get in before the holidays.
Directions
Asheville Highway | Amity Rd
Location
- Street Address
- 2443 Asheville Hwy
- County
- Greene County
- Elevation
- 1,388 feet
Property details
- Zoning
- Household Units
- MLS Number
- TVARMLS 9971702
- Date Posted
Parcels
- 122 108.00
Detailed attributes
Listing
- Type
- Residential
- Subtype
- Single Family Residence
Structure
- Style
- New Traditional
- Materials
- Brick, Plaster
- Roof
- Metal
- Heating
- Central Furnace, Fireplace
Exterior
- Parking
- Driveway
- Features
- Enclosed, Front Porch, Glass Enclosed, Playground, Porch, Screened, Side Porch
Interior
- Room Count
- 12
- Rooms
- Bathroom x 4, Bedroom x 5
- Floors
- Hardwood
- Appliances
- Convection Oven, Cooktop, Dishwasher, Double Oven, Dryer, Garbage Disposer, Microwave, Range, Refrigerator, Washer
- Features
- Built-In Features, Cedar Closet(s), Entrance Foyer, Kitchen Island, Pantry, Primary Downstairs, Restored, Soaking Tub
Nearby schools
| Name | Level | District | Description |
|---|---|---|---|
| Camp Creek | Elementary | — | — |
| South Greene | Middle | — | — |
| South Greene | High | — | — |
Listing history
| Date | Event | Price | Change | Source |
|---|---|---|---|---|
| Nov 11, 2024 | Price drop | $699,000 | $50,000 -6.7% | TVARMLS |
| Nov 1, 2024 | Back on market | $749,000 | — | TVARMLS |
| Oct 23, 2024 | Under contract | $749,000 | — | TVARMLS |
| Sept 27, 2024 | New listing | $749,000 | — | TVARMLS |