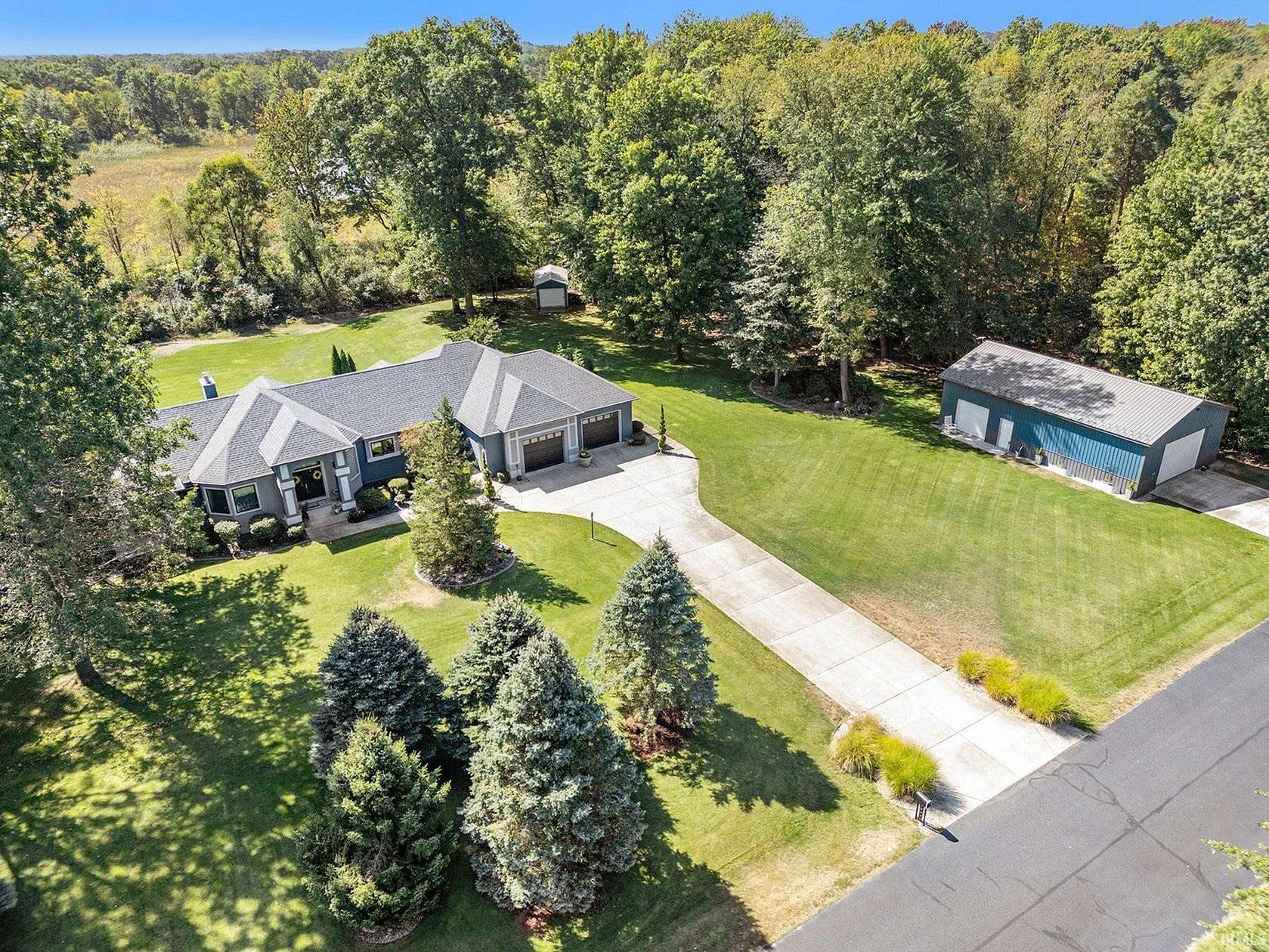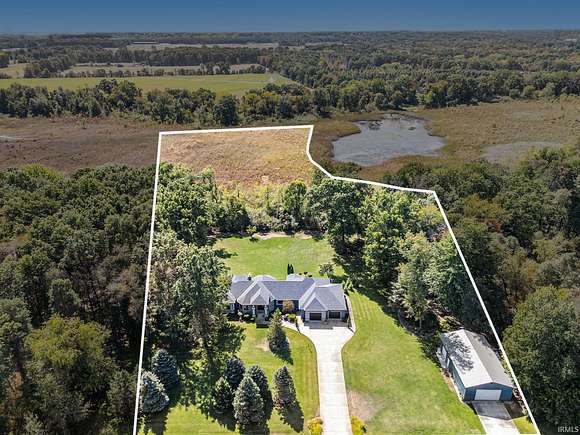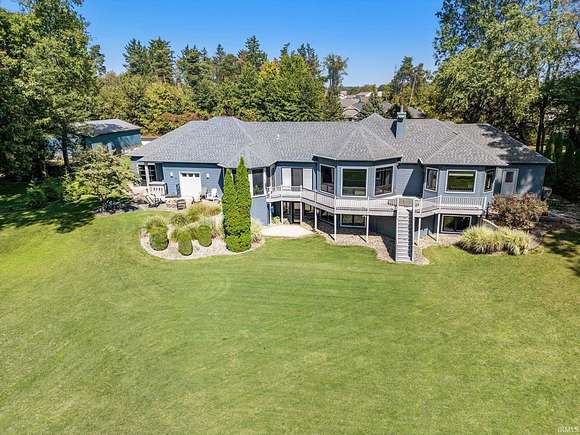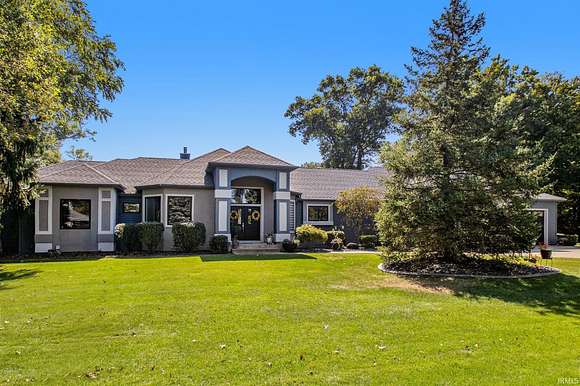Residential Land with Home for Sale in Elkhart, Indiana
24356 Desert Lark Ct Elkhart, IN 46514





































MULTIPLE OFFERS RECEIVED! HIGHEST AND BEST OFFERS DUE 10/13/24, 2:00PM. Custom Executive property located on 7.29 acres on the North side of Elkhart with a 30 x 50 heated pole barn, 4 bedrooms and 5 bathrooms! This unique masterpiece is tailored with exquisite craftsmanship & personalized design elements to create a one-of-a-kind living experience built by Fireside Homes. Inside, the layout is thoughtfully designed to maximize both space and light, with high ceilings & expansive windows throughout. The open-concept floor plan is centered around a stunning octagon shaped great room. The gourmet kitchen features a large central island with seating, professional-grade appliances, walk in panty, & wet bar. The luxurious primary suite has access to the deck, a spa-like ensuite bathroom with a soaking tub, walk-in steam shower, & dual vanities, along with a custom walk-in closet and laundry area. The walk out lower level features two additional bedrooms with a Jack & Jill bathroom, spacious living area, office with access to panic room, wet bar, private staircase to garage & so much more. Don't miss the hot tub off the back of the garage!
Directions
CR 11 to Sandpiper to Spotted Eagle to Desert Lark Court
Location
- Street Address
- 24356 Desert Lark Ct
- County
- Elkhart County
- Community
- Hidden Lake Reserve
- School District
- Elkhart Community Schools
- Elevation
- 778 feet
Property details
- MLS Number
- ECBOR 202436220
- Date Posted
Property taxes
- Recent
- $5,597
Expenses
- Home Owner Assessments Fee
- $500 annually
Parcels
- 20-02-15-201-011.000-026
Detailed attributes
Listing
- Type
- Residential
- Subtype
- Single Family Residence
- Franchise
- Berkshire Hathaway HomeServices
Structure
- Style
- Ranch
- Stories
- 1
- Materials
- Stucco
- Heating
- Fireplace, Forced Air
Exterior
- Parking
- Attached Garage, Garage
- Features
- Packing Shed, Pole/Post Building, Shed
Interior
- Room Count
- 18
- Rooms
- Basement, Bathroom x 5, Bedroom x 4
- Appliances
- Double Oven, Dryer, Garbage Disposer, Gas Dryer, Microwave, Trash Compactor
- Features
- Alarm System-Security, Breakfast Bar, Built-In Bookcase, Ceiling Fan(s), Closet(s) Cedar, Closet(s) Walk-In, Detector-Smoke, Dishwasher, Disposal, Eat-In Kitchen, Foyer Entry, Garage Door Opener, Garage Utilities, Garage-Heated, Garden Tub, Generator Ready, Hot Tub/Spa, Irrigation System, Kitchen Island, Main Floor Laundry, Main Level Bedroom Suite, Open Floor Plan, Pantry-Walk in, Pocket Doors, Porch Screened, Refrigerator, Steam Shower, Tub and Separate Shower, Water Filtration System, Window Treatment-Blinds, Window Treatments
Property utilities
| Category | Type | Status | Description |
|---|---|---|---|
| Water | Public | On-site | — |
Nearby schools
| Name | Level | District | Description |
|---|---|---|---|
| Osolo | Elementary | Elkhart Community Schools | — |
| North Side | Middle | Elkhart Community Schools | — |
| Elkhart | High | Elkhart Community Schools | — |
Listing history
| Date | Event | Price | Change | Source |
|---|---|---|---|---|
| Oct 13, 2024 | Under contract | $849,999 | — | ECBOR |
| Sept 20, 2024 | New listing | $849,999 | — | ECBOR |
Payment calculator
