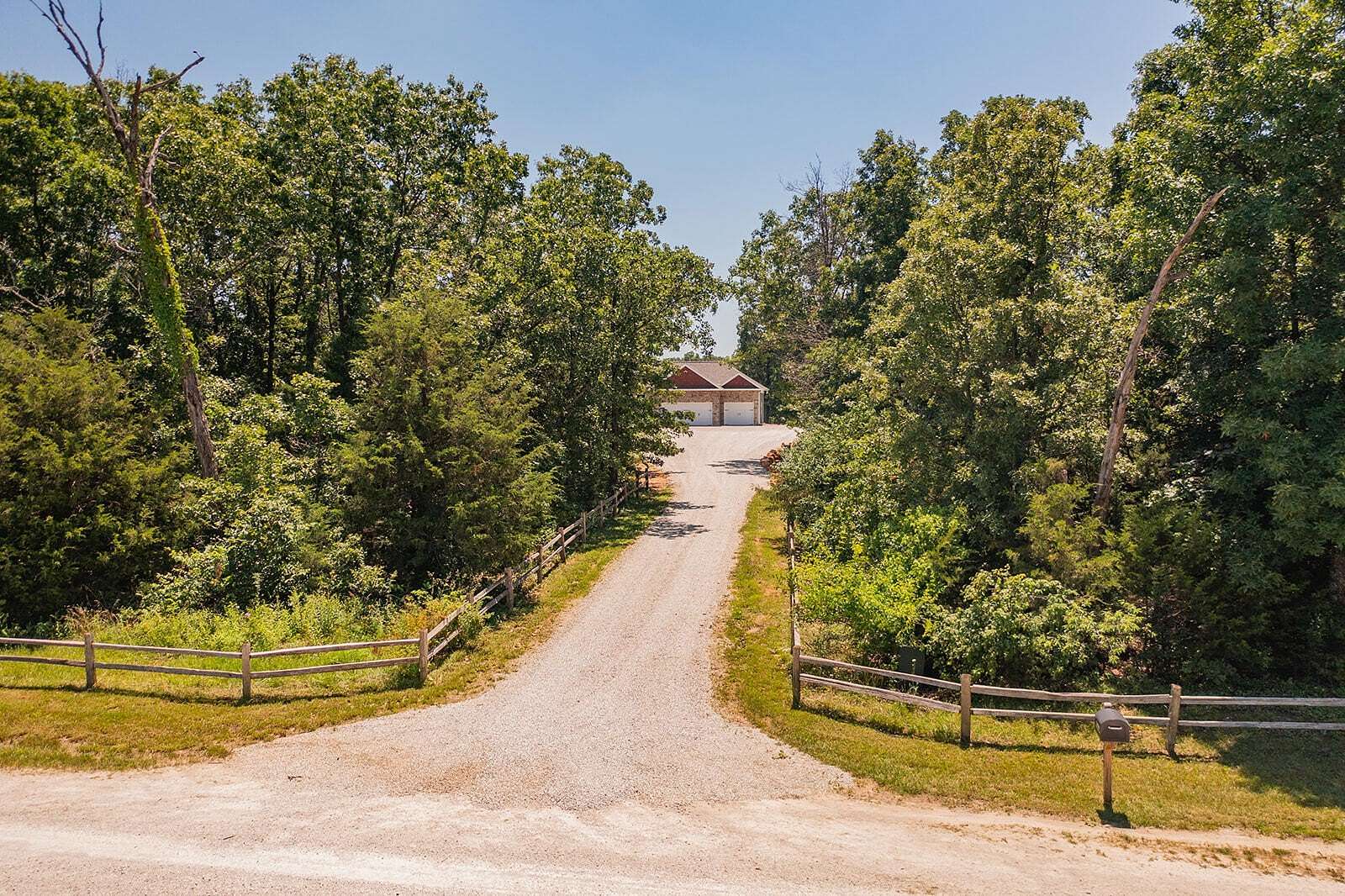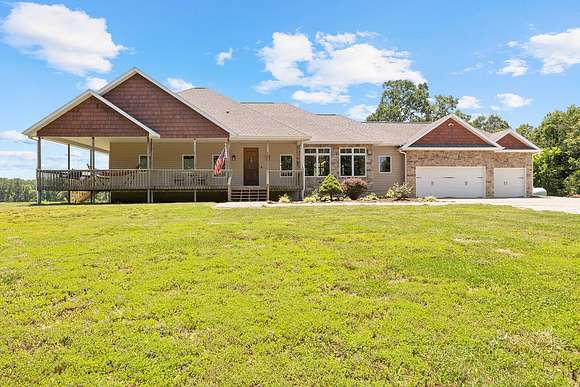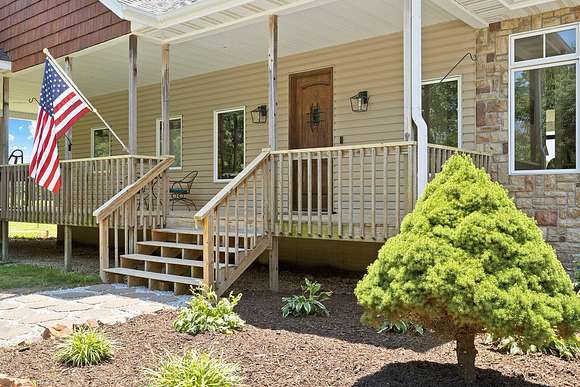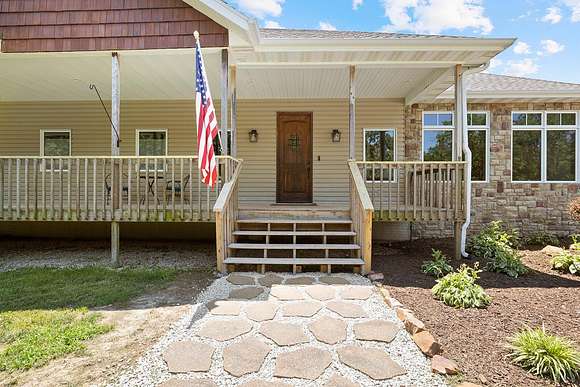Recreational Land with Home for Sale in Halfway, Missouri
2430 E 515th Rd Halfway, MO 65663









































































Experience country living on this private 41-acre property, complete with endless wildlife, a stocked pond, and private well. Pulling up to the property, you will immediate love that there are no viewable neighbors from the wrap-around deck, offering panoramic views of the daily sunrise and sunset. The main level is flooded with natural light, featuring high ceilings throughout and vaulted, wood-accented ceilings in the living room. The spacious kitchen is a chef's dream, equipped with a walk-in pantry, abundant cabinet space, an oversized eat-in dining area, and a formal dining room. The primary bedroom includes an en-suite bathroom with a tile walk-in shower, ample counter space, and a jetted tub, while a second bedroom on the main level is perfect for a nursery or office. The lower level offers a second living space with walk-out access, a wet bar, a full bathroom with double vanities, and three additional bedrooms (one non-conforming), each with oversized walk-in closets. Outside, the property boasts a 40x80 shop, a dug-out garden with blackberry bushes behind. After a day outdoors, you'll appreciate the back-door access from the garage directly to the mudroom/laundry room. Recent updates include a new roof (2022), fresh designer-selected paint, and numerous 2021 upgrades: septic lines, well pump, garage door openers, dishwasher, refrigerator, and ejector pump. A new water softener and filtration system were added in 2023. Call for your private showing today!
Directions
From Springfield, head North on Highway 65. Exit onto MO-32 West toward Buffalo. Turn right (North) onto MO-123. Turn Right onto E 515th Road. Home is located on the left.
Location
- Street Address
- 2430 E 515th Rd
- County
- Polk County
- Elevation
- 1,243 feet
Property details
- MLS Number
- GSBOR 60282490
- Date Posted
Property taxes
- 2021
- $2,639
Parcels
- 89-16-0.6-13-000-000-003.00
Legal description
S1/2 NW LESS W 37 AC
Detailed attributes
Listing
- Type
- Residential
- Subtype
- Single Family Residence
Lot
- Views
- Panorama
Structure
- Materials
- Stone, Vinyl Siding
- Roof
- Composition
- Cooling
- Ceiling Fan(s)
- Heating
- Central Furnace, Fireplace, Forced Air, Heat Pump
Exterior
- Parking
- Driveway, Garage, Oversized
- Fencing
- Fenced
- Features
- Fencing, Level, Pond(s), Rain Gutters, Secluded
Interior
- Rooms
- Basement, Bathroom x 3, Bedroom x 5, Bonus Room, Family Room
- Floors
- Carpet, Engineered Wood, Hardwood, Tile, Wood
- Appliances
- Dishwasher, Garbage Disposer, Microwave, Refrigerator, Softener Water, Washer
- Features
- Carbon Monoxide Detector(s), Cellular/Wireless Internet, Crown Molding, High Ceilings, Jetted Tub, Satellite Internet, Smoke Detector(s), Solid Surface Counters, Vaulted Ceiling(s), W/D Hookup, Walk-In Closet(s), Walk-In Shower, Wet Bar, Wired For Sound
Nearby schools
| Name | Level | District | Description |
|---|---|---|---|
| Pleasant Hope | Elementary | — | — |
| Pleasant Hope | Middle | — | — |
| Pleasant Hope | High | — | — |
Listing history
| Date | Event | Price | Change | Source |
|---|---|---|---|---|
| Dec 4, 2024 | Under contract | $750,000 | — | GSBOR |
| Nov 22, 2024 | New listing | $750,000 | — | GSBOR |