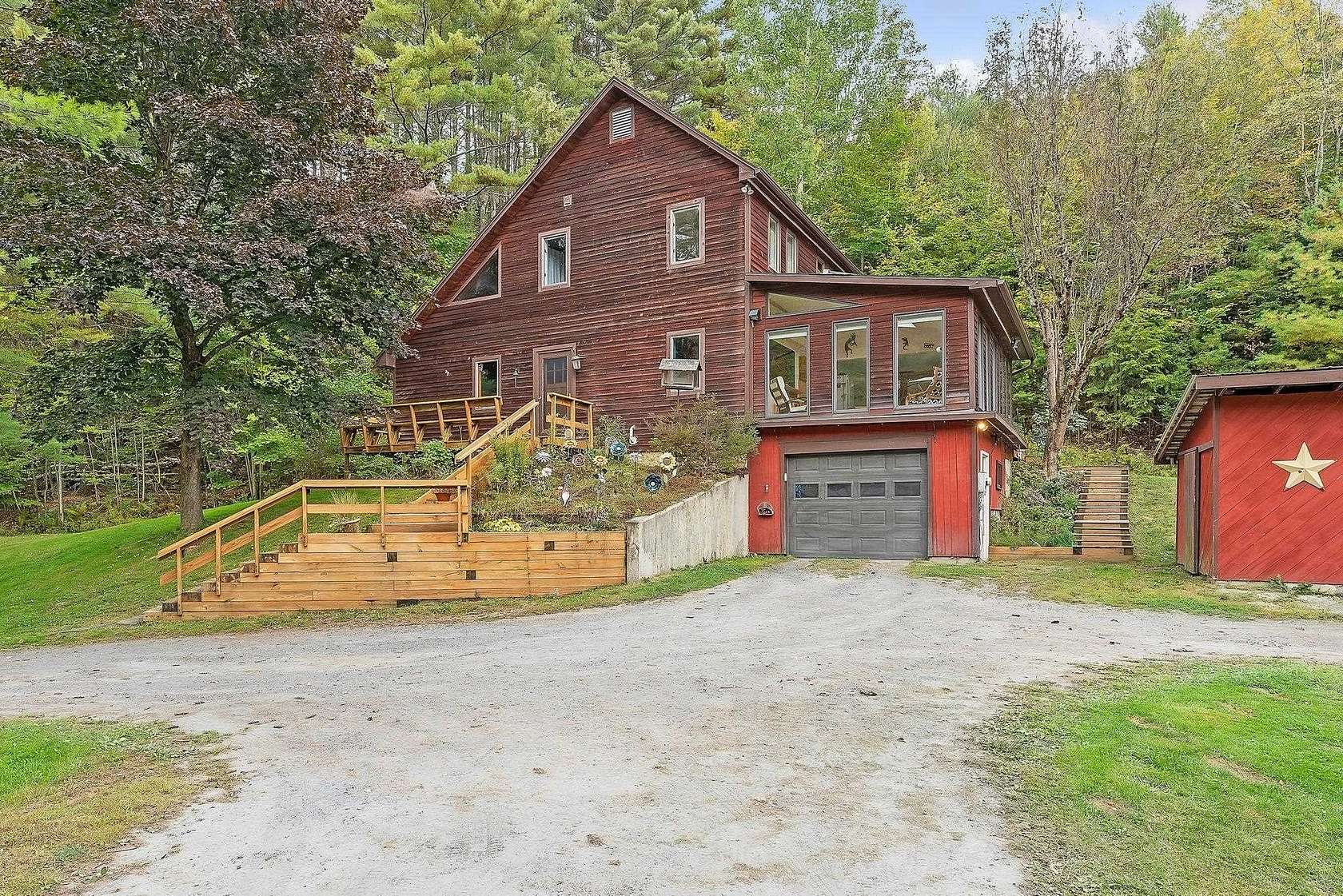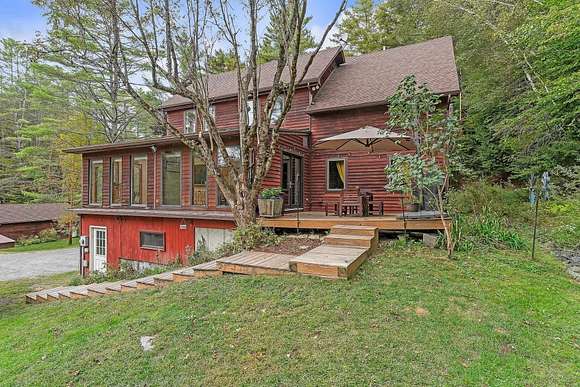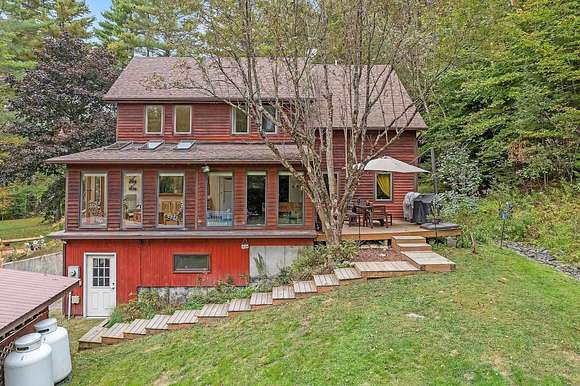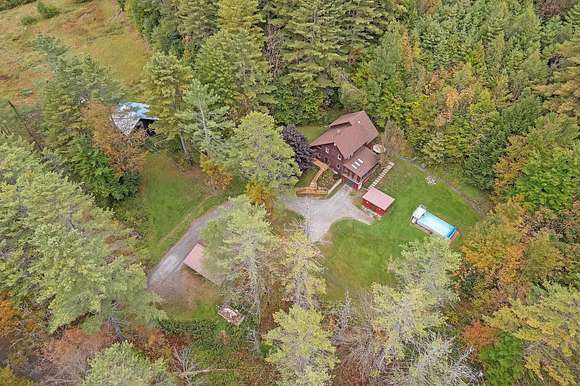Land with Home for Sale in Middlesex, Vermont
241 Portal Rd Middlesex, VT 05602





























































Wonderful opportunity to own a Middlesex home that's tucked away and private from the road, yet minutes from Montpelier. Upgrades and updates throughout! 241 Portal Road has an open layout, with living room, kitchen, and dining room all flowing together. The kitchen features stone countertops, stainless appliances, and opens right through to the second living room / sunroom. You'll love lounging with your people, or entertaining your friends! A first floor primary bedroom with recently renovated bathroom and walk-in closet rounds out the first floor. Upstairs, find four good-sized bedrooms and a full bathroom. Space for everyone! The walkout basement has a finished room, which is perfect for chilling and watching movies, sleepovers, home gym, etc. There's as much to love about the outside as the inside, with two decks, and a well-maintained above ground pool. Three stall horse barn with power, water, and hay storage (currently used as one of the best chicken coops around) opens right up to a 3+/- acre fenced pasture. Even if you're not a horse person, this barn is fantastic as a potting shed or just enjoy all that storage. Attached one car garage, plus a detached heated garage with a carport, and a shed. Desirable schools-Rumney Elementary and U32. See 3D interactive virutal tour.
Directions
From 89, take Exit 8, Montpelier. Left onto Bailey Avenue at the high school. Left onto Terrace Street. Enjoy lovely drive to Portal Road. Right onto Portal. House is on the right just a couple driveways off East Hill Rd. From Montpelier, it's all the same.
Location
- Street Address
- 241 Portal Rd
- County
- Washington County
- School District
- Washington Central
- Elevation
- 932 feet
Property details
- Zoning
- Rural Residential
- MLS Number
- NNEREN 5016078
- Date Posted
Property taxes
- 2024
- $9,761
Parcels
- 39012110559
Resources
Detailed attributes
Listing
- Type
- Residential
- Subtype
- Single Family Residence
Structure
- Stories
- 2
- Roof
- Shingle
- Heating
- Hot Water
Exterior
- Parking
- Carport, Driveway, Garage
- Fencing
- Fenced, Partial
- Features
- Above Ground Pool, Barn, Deck, Outbuilding, Packing Shed, Partial Fence, Pool, Shed
Interior
- Room Count
- 11
- Rooms
- Basement, Bathroom x 3, Bedroom x 5, Bonus Room, Dining Room, Kitchen, Living Room
- Appliances
- Dishwasher, Dryer, Gas Range, Range, Refrigerator, Washer
- Features
- 1st Floor Laundry, Cathedral Ceiling, Ceiling Fan, Laundry Hook-Ups, Pot Filler, Primary BR W/ Ba, Walk-In Closet
Nearby schools
| Name | Level | District | Description |
|---|---|---|---|
| Rumney Memorial School | Elementary | Washington Central | — |
| U-32 | Middle | Washington Central | — |
| U32 High School | High | Washington Central | — |
Listing history
| Date | Event | Price | Change | Source |
|---|---|---|---|---|
| Oct 3, 2024 | Under contract | $625,000 | — | NNEREN |
| Sept 25, 2024 | New listing | $625,000 | — | NNEREN |