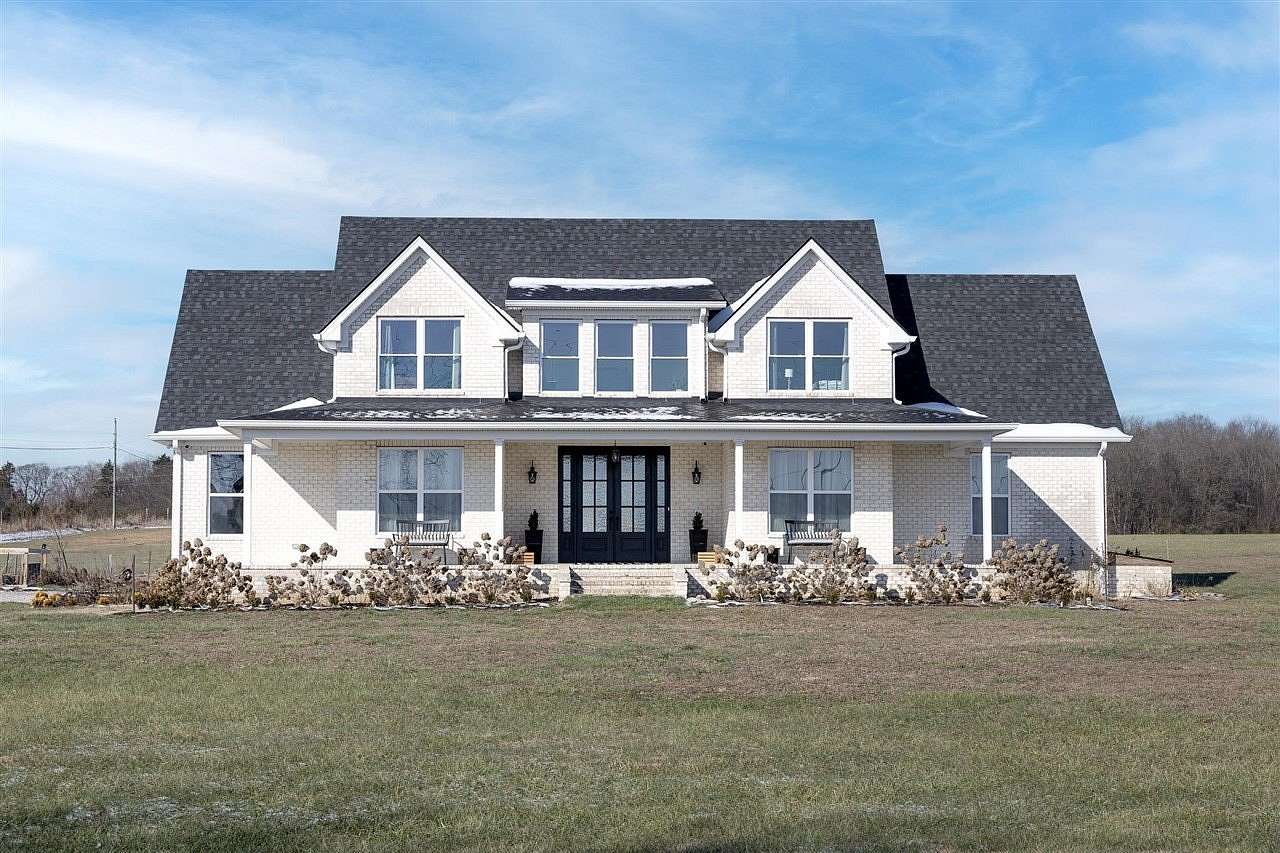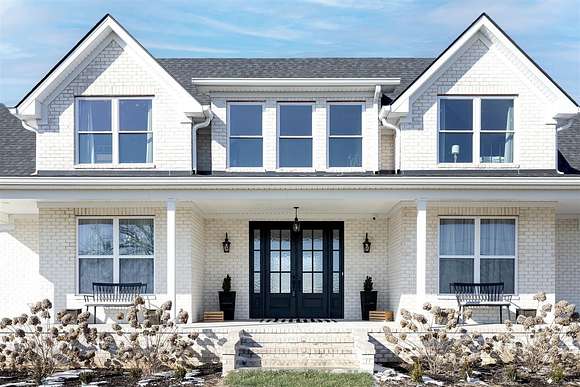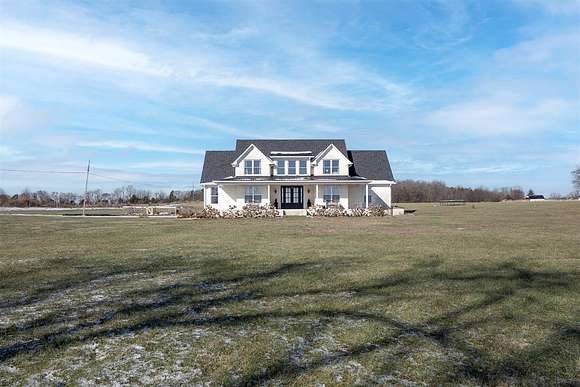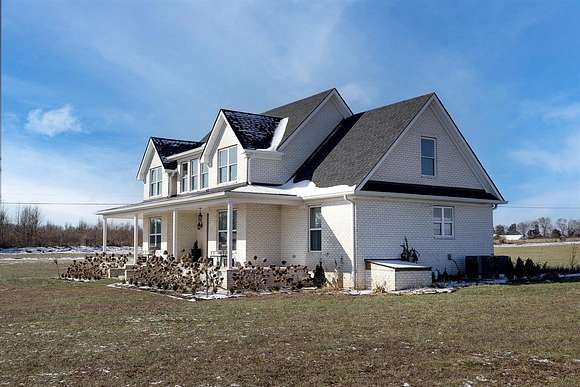Residential Land with Home for Sale in Bowling Green, Kentucky
2407 Fairview Boiling Springs Rd Bowling Green, KY 42101






















































Welcome to this stunning 2-year-old custom-built home, nestled on over 5 acres in a picturesque country setting. With 4 spacious bedrooms and 3 luxurious bathrooms, this home offers the perfect blend of comfort, style, and modern amenities. The open-concept living area features beautiful hardwood flooring throughout, creating a warm and inviting atmosphere, while the elegant gas fireplace adds a cozy touch to the space. The heart of the home is the custom kitchen, designed with both functionality and beauty in mind. Equipped with a gas range, marble countertops, and an impressive hidden pantry within the cabinetry, this kitchen is perfect for both everyday living and entertaining. You'll love the high-end finishes, including custom tile work in bathrooms, and the standout custom tile shower. Upstairs, you'll find multiple unfinished areas that present endless possibilities for customization. Whether you envision a home theater, gym, extra bedrooms, or any other space that suits your needs, these areas are ready for your personal touch. The home is thoughtfully designed with every detail handpicked, ensuring a perfect blend of craftsmanship and modern living. Outside, enjoy breathtaking views from every angle, and entertain guests on the expansive covered front porch, accessed through the stunning mahogany double doors. This home truly offers a rare opportunity to live in the country while enjoying all the comforts and luxury of a custom-designed space. Don't miss your chance to make this dream home yours.
Directions
Louisville Rd to McGinnis Quarry Rd to Right on Fairview Boiling Springs. Home is on the left.
Location
- Street Address
- 2407 Fairview Boiling Springs Rd
- County
- Warren County
- Community
- Warren North
- Elevation
- 551 feet
Property details
- MLS Number
- RASK RA20250194
- Date Posted
Parcels
- 061A-36D-001
Detailed attributes
Listing
- Type
- Residential
- Subtype
- Single Family Residence
- Franchise
- Coldwell Banker Real Estate
Structure
- Materials
- Brick
- Roof
- Shingle
- Heating
- Fireplace, Heat Pump
Exterior
- Parking
- Attached Garage, Garage
- Features
- Concrete Walks, Covered Front Porch, Covered Patio, Exterior Lights, Garden Area, Landscaping, Mature Trees, Patio, Porch
Interior
- Rooms
- Bathroom x 3, Bedroom x 4, Bonus Room
- Floors
- Hardwood
- Features
- Attic Storage, Closet Light(s), Foam Insulation, Split Bedroom Floor Plan, Tray Ceiling(s), Walk-In Closet(s)
Nearby schools
| Name | Level | District | Description |
|---|---|---|---|
| Bristow | Elementary | — | — |
| Warren East | Middle | — | — |
| Warren East | High | — | — |
Listing history
| Date | Event | Price | Change | Source |
|---|---|---|---|---|
| Jan 13, 2025 | New listing | $499,900 | — | RASK |