Residential Land with Home for Sale in Barrington, New Hampshire
24 Ramsdell Ln Barrington, NH 03825
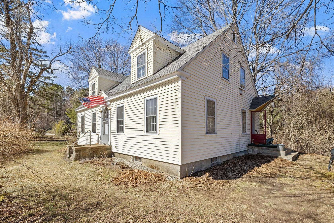
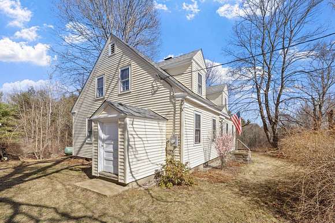
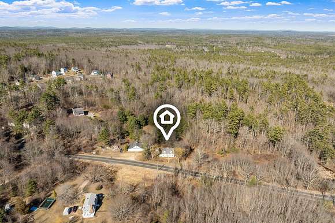
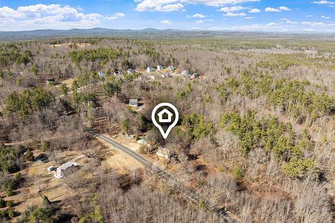
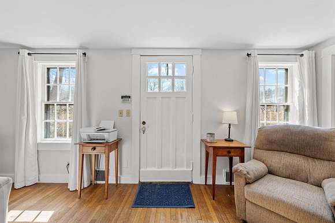
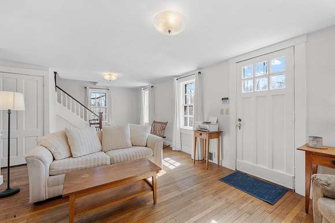
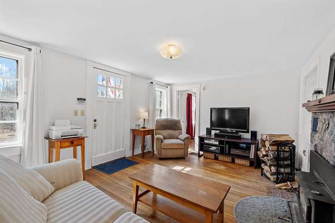
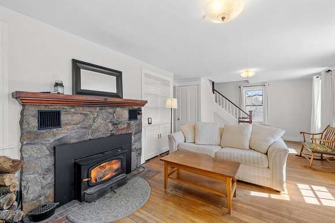
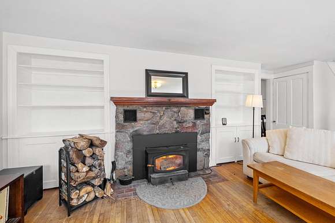
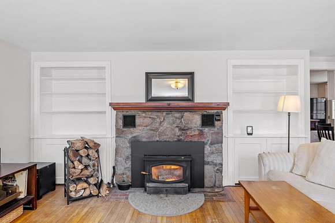
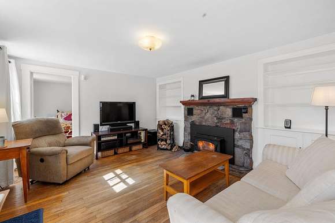
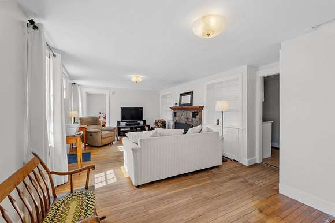
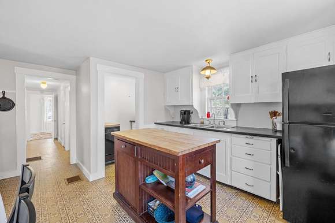
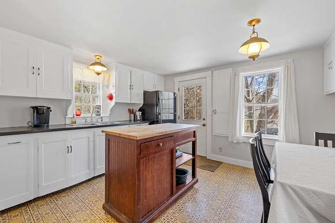
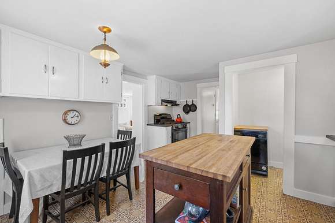
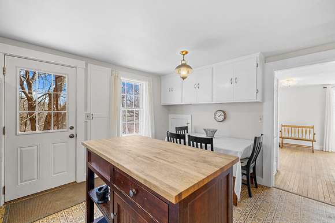
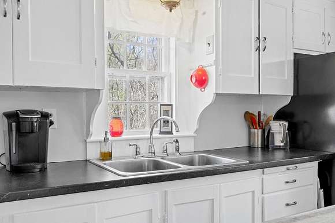
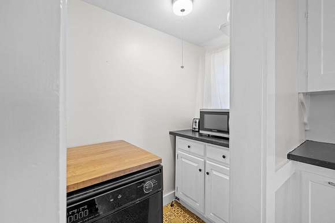
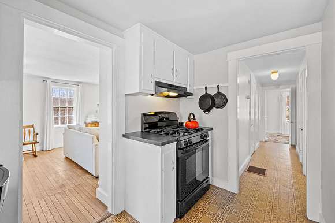
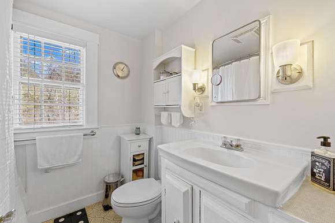
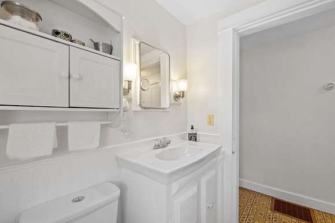
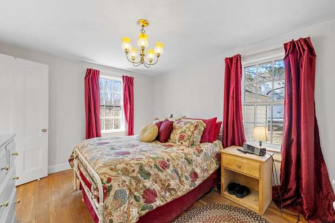
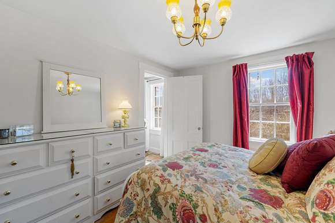
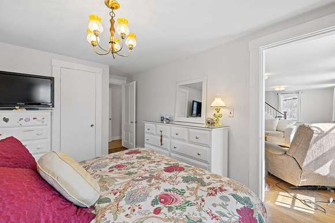
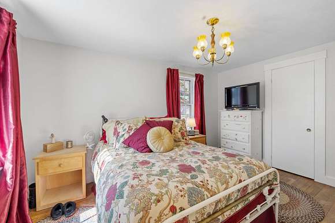
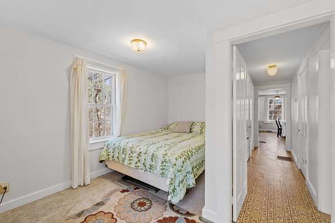
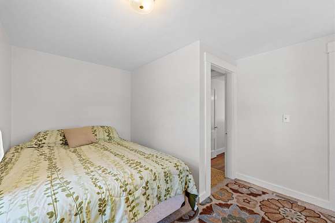
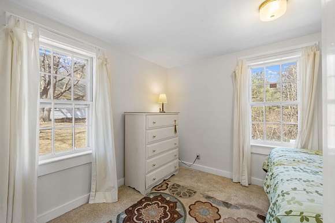
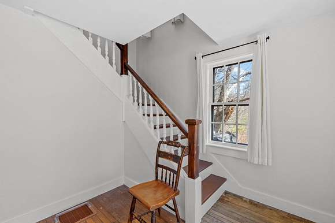
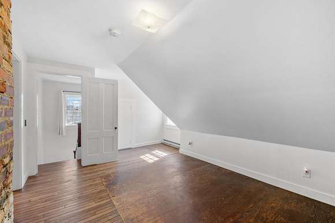
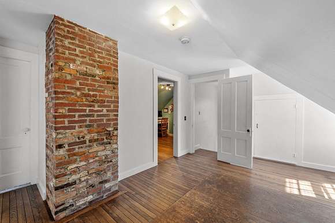
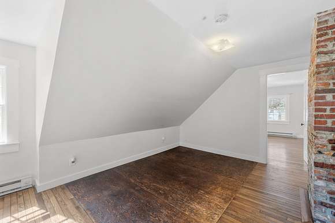
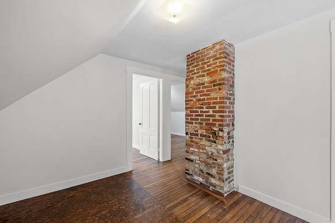
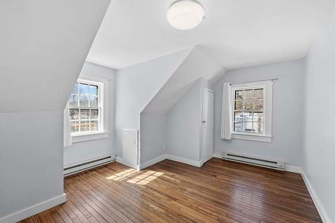
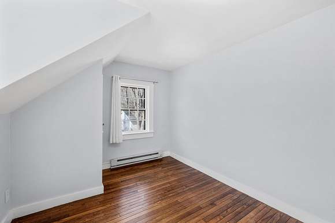
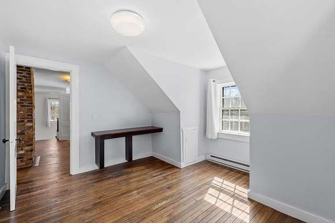
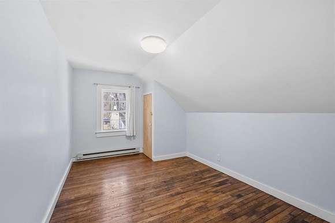
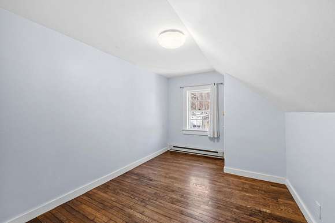
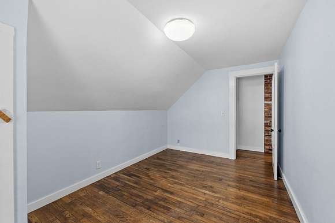
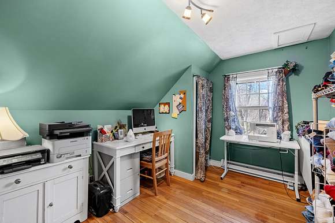
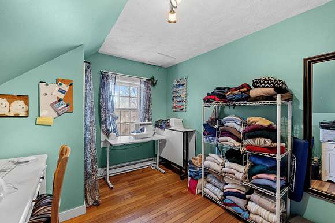
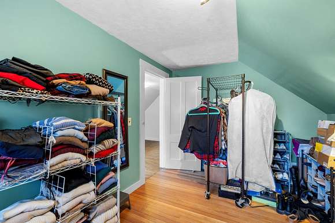
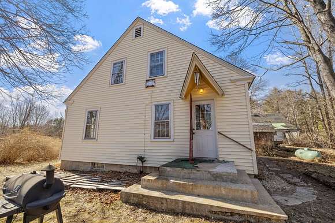
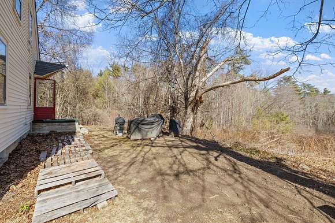
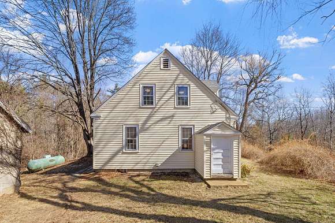
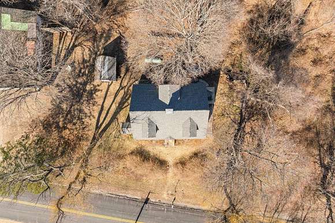
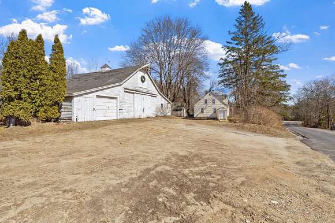
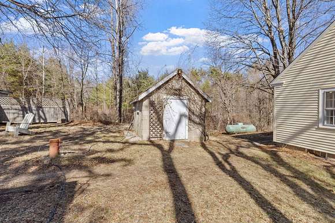
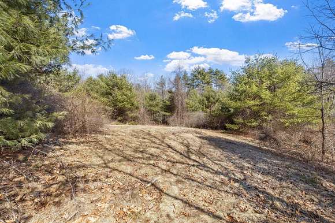
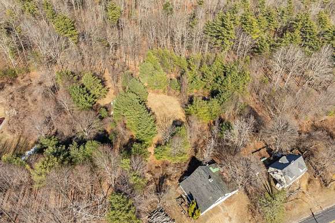
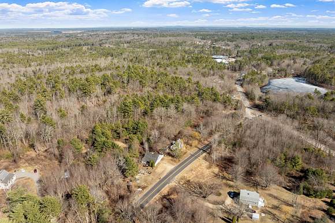
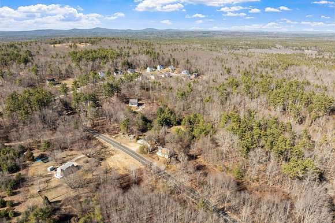
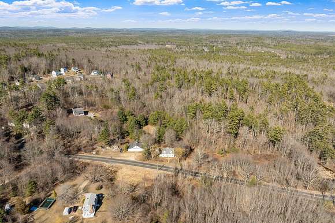
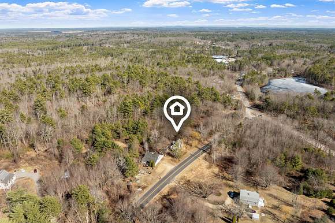
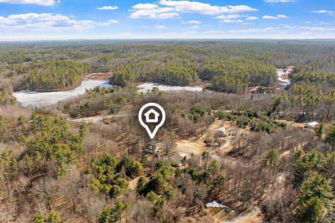
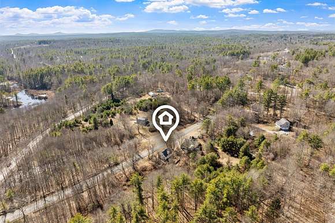
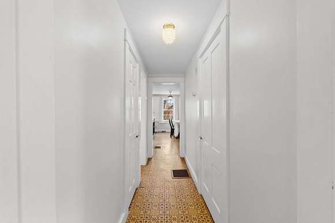
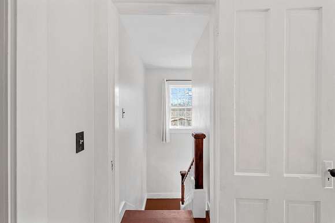
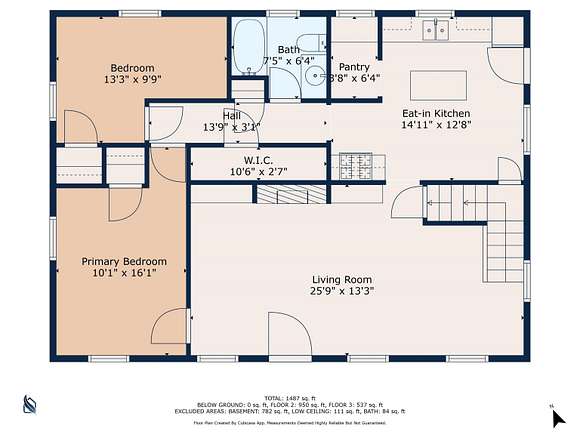
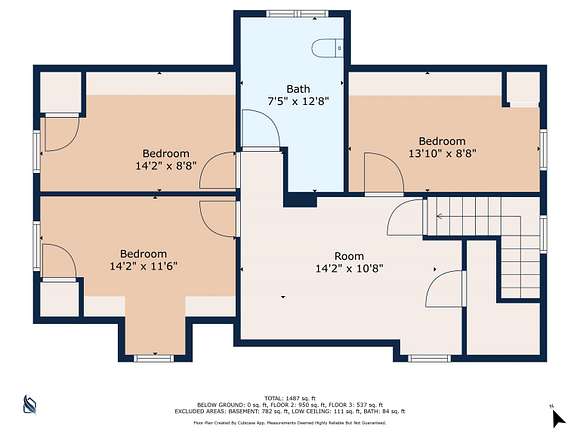

Charming and well-maintained 4-5 bedroom cape with hardwood floors and fresh paint throughout located in beautiful Barrington, NH. The first floor welcomes you with a cozy living room featuring an Avalon wood stove insert, lovely built-in bookshelves for extra storage and plenty of natural light. The kitchen offers a functional layout with classic cabinetry and an oversized walk-in pantry providing opportunity to customize the layout of appliances to your liking. Conveniently placed primary bedroom on main level with access from the living room, alongside a second first floor bedroom and a recently updated full bath. On the second floor you'll find two more cozy bedrooms with ample closet space, two versatile bonus rooms that could be used as a home office or playroom, and a partially finished bathroom ready for your personal touch. The full basement has built-in shelving for extra storage, washer/dryer, and a doghouse style entrance. Additional highlights of this well appointed home include a recently installed roof, updated electrical system, a shed, and excess firewood. Endless possibilities in the monitor-style barn - use for storage of boats and RVs, housing livestock, or as workshop space. All situated on a 3.06 acre lot with blooming spring flowers abutted by conservation land. See floor plan and showing packet for additional info. Showings are underway - Schedule yours today.
Directions
From Calef Highway, turn left on to Franklin Pierce Highway, take a right on to Ramsdell Lane. House is on the right.
Location
- Street Address
- 24 Ramsdell Ln
- County
- Strafford County
- School District
- Barrington SCH Dsct SAU #74
- Elevation
- 279 feet
Property details
- Zoning
- Route 202 Rural
- MLS #
- NNEREN 5033440
- Posted
Property taxes
- 2024
- $7,175
Parcels
- 09014-233-030-001
Detailed attributes
Listing
- Type
- Residential
- Subtype
- Single Family Residence
- Franchise
- Realty ONE Group
Structure
- Stories
- 2
- Roof
- Shingle
- Heating
- Stove
Exterior
- Parking Spots
- 5
- Parking
- Driveway, Garage
- Features
- Barn, Packing Shed, Shed, Storage
Interior
- Room Count
- 8
- Rooms
- Basement, Bathroom x 2, Bedroom x 4, Bonus Room, Kitchen, Living Room
- Floors
- Carpet, Hardwood, Laminate
- Appliances
- Dishwasher, Dryer, Gas Range, Microwave, Range, Refrigerator, Washer
- Features
- 1st Floor Bedroom, 1st Floor Full Bathroom, Basement Laundry, Dining Area, Hatch/Skuttle Attic, Indoor Storage, Kitchen/Dining, Laundry Hook-Ups, Natural Light, Smoke Detector, Stove-Wood, Walk-In Pantry, Window Ac
Nearby schools
| Name | Level | District | Description |
|---|---|---|---|
| Barrington Elementary | Elementary | Barrington SCH Dsct SAU #74 | — |
| Barrington Middle | Middle | Barrington SCH Dsct SAU #74 | — |
| Choice | High | Barrington SCH Dsct SAU #74 | — |
Listing history
| Date | Event | Price | Change | Source |
|---|---|---|---|---|
| Mar 26, 2025 | New listing | $524,900 | — | NNEREN |