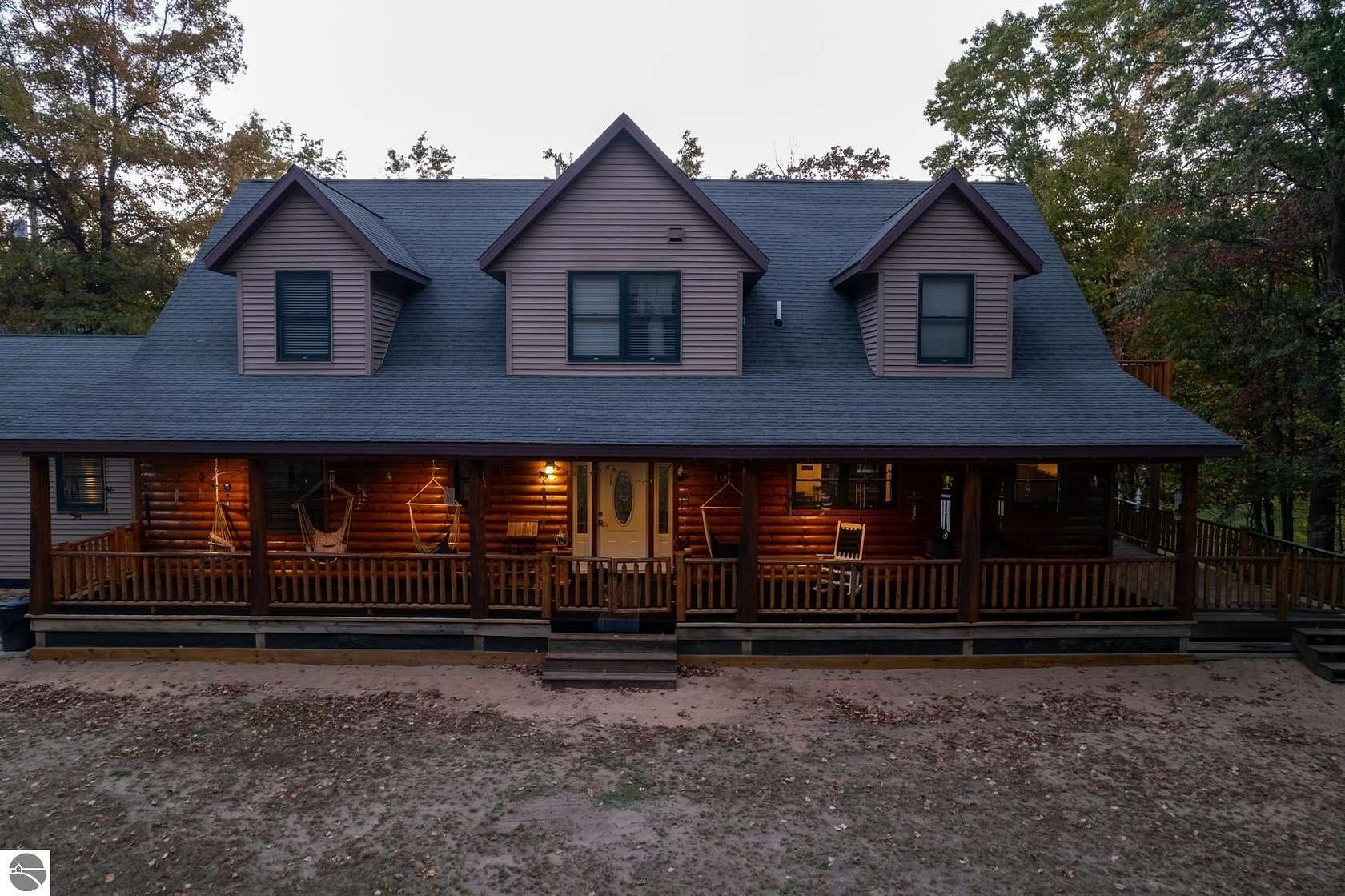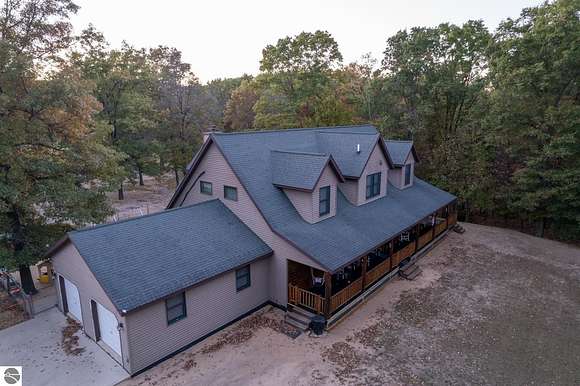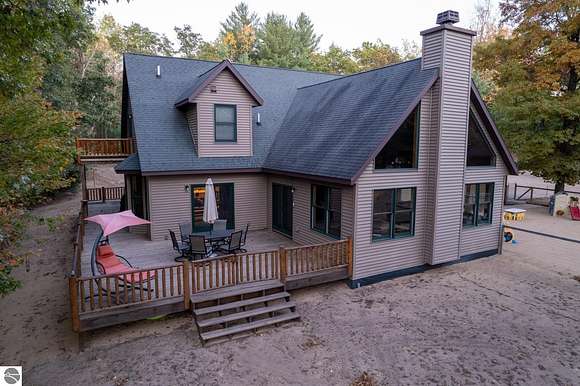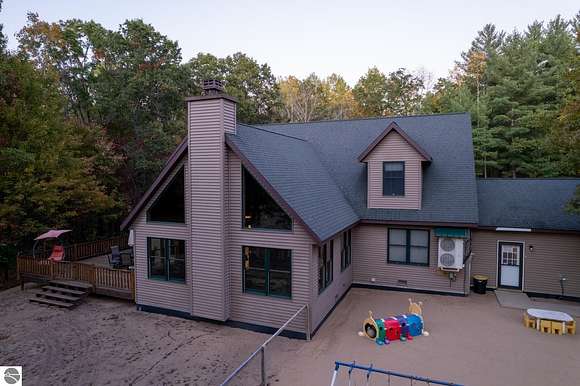Land with Home for Sale in Cadillac, Michigan
2388 S Seeley Rd Cadillac, MI 49601



























































Discover the perfect blend of luxury, space, and country living with this custom-built home on a sprawling 20-acre estate. Boasting approximately 5,000 square feet of finished living space, this home offers both comfort and versatility. The main house features 5 spacious bedrooms and 4 bathrooms, providing ample room for family and guests. A standout feature is the bonus space, currently licensed as a daycare, offering endless possibilities for a home business, game room, or additional living space. The accessory dwelling unit located above a large detached garage is perfect for extended family, guests, or rental income. This charming unit includes 1 bedroom, 1 bathroom, and its own private entrance. The home is designed for year-round comfort with in-floor heating powered by an efficient outdoor woodburner. Cozy up to the grand fireplace in the living room or enjoy the serene views from the expansive wrap-around deck. In addition to the main residence, the property boasts a variety of outbuildings, including a greenhouse and a charming chicken coop, ideal for hobby farming or sustainable living. Whether you're seeking privacy, space, or an opportunity for a home-based business, this property offers it all in a picturesque rural setting. Don't miss your chance to own this unique and versatile home!
Directions
From the north end of Cadillac, go east 5 miles on 34 Rd/Boon Road. Then go north on Seeley for 3.3 miles. Turn west when Seeley Road diverts from Rosted Road. Stay right on Seeley for 1 mile. House is on the west side past Mobley Excavating.
Location
- Street Address
- 2388 S Seeley Rd
- County
- Wexford County
- School District
- Cadillac Area Public Schools
- Elevation
- 1,273 feet
Property details
- Zoning
- Residential, Special Use
- MLS Number
- TAAR 1927964
- Date Posted
Detailed attributes
Listing
- Type
- Residential
- Subtype
- Single Family Residence
Structure
- Stories
- 2
- Roof
- Asphalt
- Heating
- Baseboard
Exterior
- Features
- Out Building, Vinyl, Wood
Interior
- Rooms
- Basement, Bathroom x 4, Bedroom x 5, Dining Room, Family Room, Kitchen, Living Room
- Appliances
- Dishwasher, Dryer, Range, Washer
- Features
- Beamed Ceilings, Formal Dining Room, Foyer Entrance, Jetted Tub, Pantry, Vaulted Ceilings, Walk-In Closet(s), Workshop
Nearby schools
| Name | Level | District | Description |
|---|---|---|---|
| Cadillac Senior High School | High | Cadillac Area Public Schools | — |
Listing history
| Date | Event | Price | Change | Source |
|---|---|---|---|---|
| Jan 2, 2025 | Price drop | $799,000 | $50,000 -5.9% | TAAR |
| Oct 9, 2024 | New listing | $849,000 | — | TAAR |