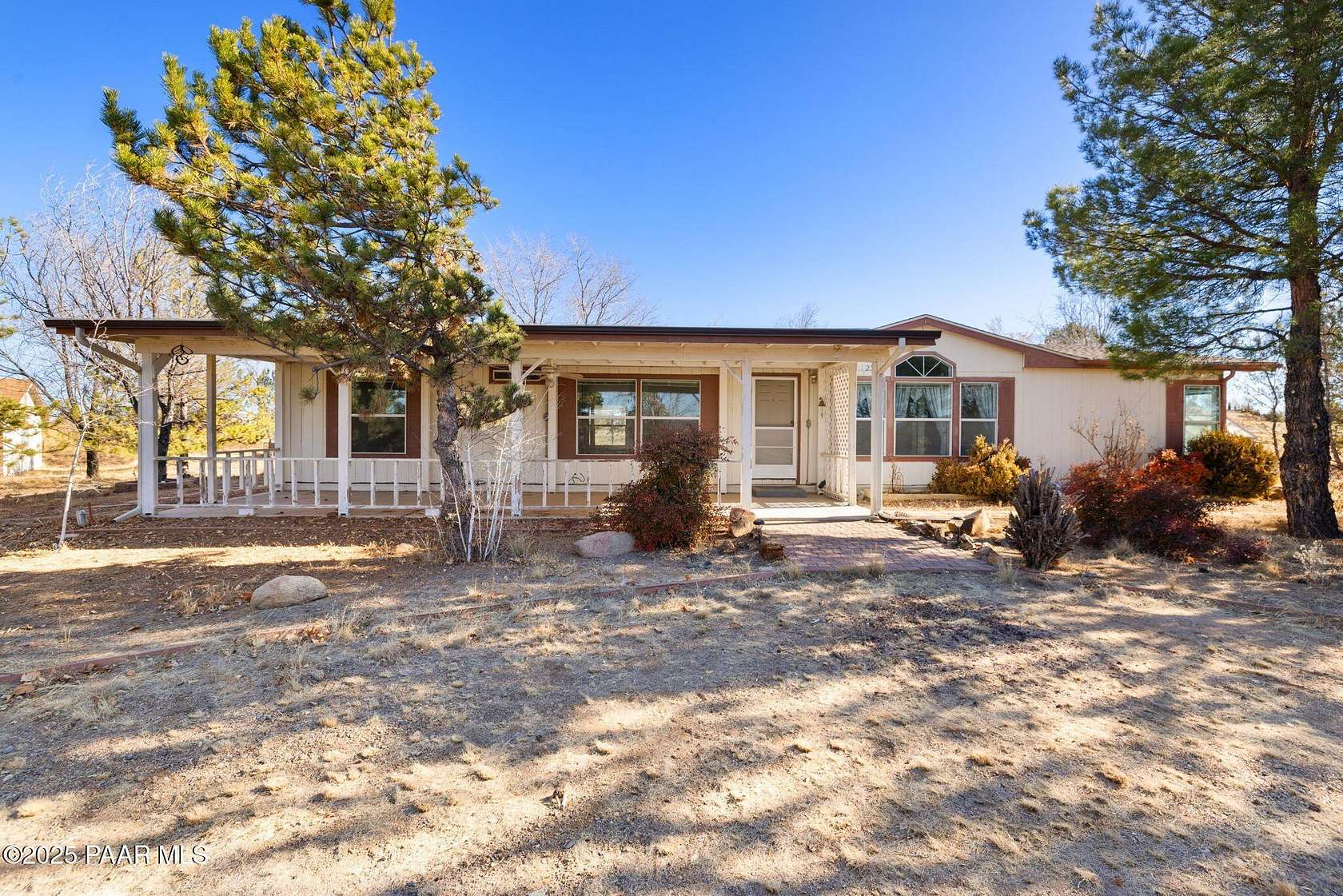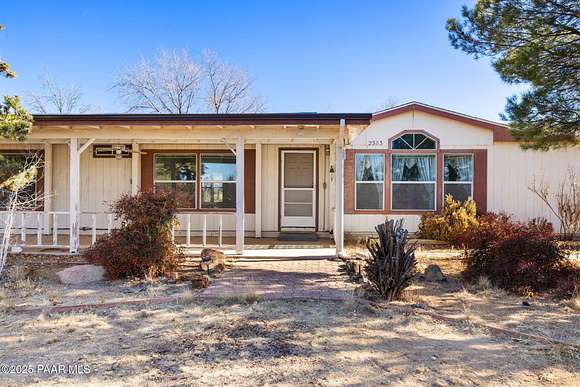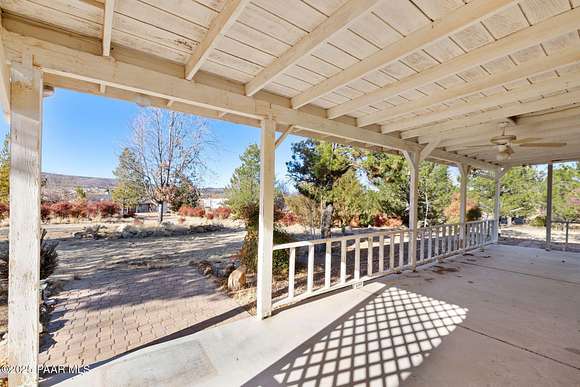Residential Land with Home for Sale in Chino Valley, Arizona
2383 N Koolridge Way Chino Valley, AZ 86323









































Discover this charming 1,888 sq. ft. manufactured home nestled on a serene, heavily treed lot that offers the ultimate blend of privacy and tranquility. Boasting 3 spacious bedrooms, 2 bathrooms, and a versatile flex space perfect for a home office, gym, or hobby room, this home is designed to meet your lifestyle needs. Step outside and enjoy the Arizona sunshine on the expansive covered front and back patios, ideal for entertaining or simply unwinding in your peaceful retreat. The property is completely perimeter fenced, providing security and space for pets, gardening, or outdoor activities. The home also features a brand-new roof, ensuring peace of mind for years to come, and a 2.5-car detached garage that offers ample space for vehicles, tools, and storage. With its quiet, natural
Directions
North on Highway 89, Left on Road 3 North, Right on Koolridge, Follow down to easement and turn right. Home at end of cul-de-sac on right hand side.
Location
- Street Address
- 2383 N Koolridge Way
- County
- Yavapai County
- Elevation
- 4,659 feet
Property details
- Zoning
- RCU-2A
- MLS Number
- PAAR 1069872
- Date Posted
Property taxes
- 2024
- $1,162
Parcels
- 306-12-052T
Legal description
A REC PCL NE4SE4 NE COR APPROX 458'W & 957'S FROM E4 COR SEC 8-16
Resources
Detailed attributes
Listing
- Type
- Residential
- Subtype
- Single Family Residence
Lot
- Views
- Forest, Mountain, Panorama
Structure
- Style
- Ranch
- Materials
- Block, Frame
- Roof
- Composition
- Cooling
- Ceiling Fan(s)
- Heating
- Forced Air
- Features
- Skylight(s)
Exterior
- Parking Spots
- 2
- Parking
- Detached Garage, Garage, RV
- Fencing
- Fenced, Perimeter
- Features
- Backyard Fence, Covered Deck, Deck, Driveway Dirt, Driveway Gravel, Handicap Ramp, Landscaping-Front, Landscaping-Rear, Level Entry, Native Species, Outdoor Fireplace, Packing Shed, Patio, Patio-Covered, Perimeter Fence, Porch, Porch-Covered, Satellite Dish, Screens/Sun Screens, Shed(s), Sprinkler/Drip, Well/Pump House, Workshop
Interior
- Rooms
- Bathroom x 2, Bedroom x 3, Family Room, Laundry, Workshop
- Floors
- Carpet, Laminate, Vinyl
- Appliances
- Dishwasher, Garbage Disposer, Microwave, Range, Refrigerator, Washer
- Features
- Accessible Approach With Ramp, Ceiling Fan(s), Counters-Solid SRFC, Formal Dining, Garage Door Opener(s), Garden Tub, Kit/Din Combo, Kitchen Island, Laminate Counters, Liv/Din Combo, Live On One Level, Master On Main, Raised Ceilings 9+ft, Skylight(s), Smoke Detector(s), Tile Counters, Utility Sink, Walk-In Closet(s), Wash/Dry Connection
Listing history
| Date | Event | Price | Change | Source |
|---|---|---|---|---|
| Jan 15, 2025 | New listing | $399,900 | — | PAAR |
