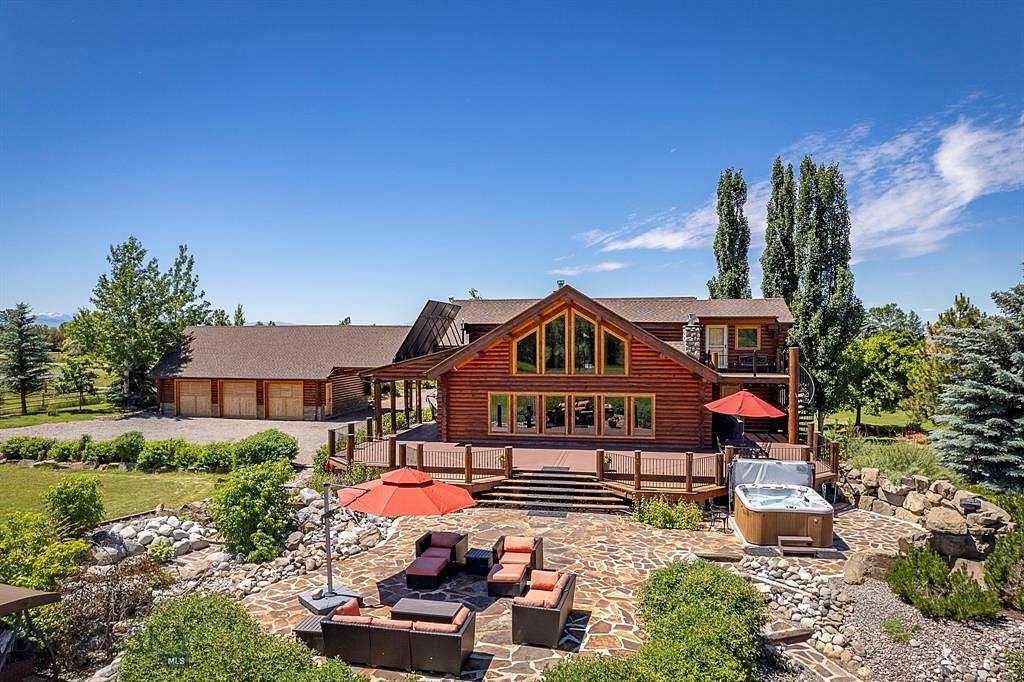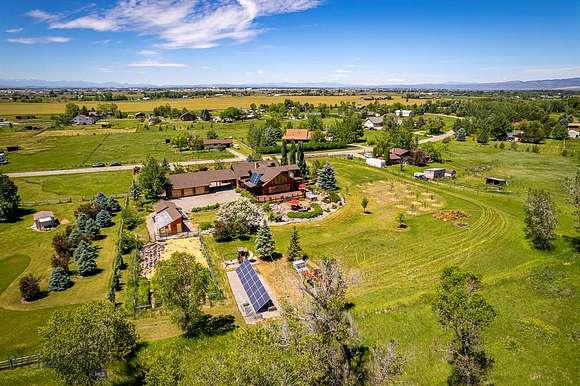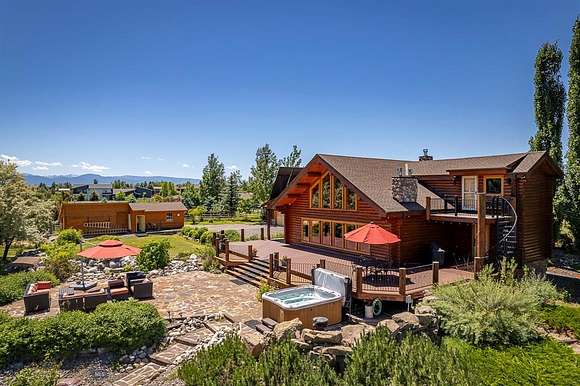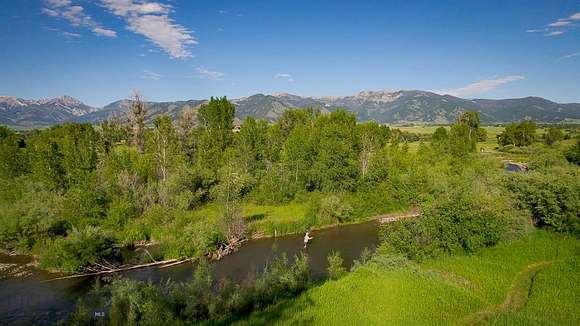Residential Land with Home for Sale in Bozeman, Montana
2380 Butch Cassidy Dr Bozeman, MT 59718









































Discover the perfect blend of modern elegance and Montana charm in this stunning 3-bedroom, 2.5-bathroom home located on the banks of the East Gallatin River near the heart of Bozeman. Nestled on a quiet road in a private neighborhood, this property offers breathtaking views, luxurious amenities, and a spacious layout designed for comfortable living and entertaining. With over 3,200 square feet of living space, this home provides ample room for families of all sizes. The open-concept design seamlessly connects the living, dining, and kitchen areas, creating an inviting atmosphere for gatherings.The chef's kitchen is a culinary delight, featuring high-end stainless steel appliances, granite countertops, custom cabinetry, and an island with bar seating. Perfect for preparing meals while enjoying the company of family and friends. The master suite features a private seating area, double walk-in closets and a spa-like en-suite bathroom. Relax in the soaking tub or enjoy the convenience of a separate glass-enclosed shower. Step outside to your own private oasis featuring edible landscaping, an orchard and private organic garden. The beautifully landscaped yard offers a large deck and patio, perfect for outdoor dining and entertaining. Enjoy the breathtaking Montana sunsets and mountain views from your own backyard. Addition and major renovation completed in 2008. Seller finaincing is available! Don't miss the opportunity to make 2380 Butch Cassidy Drive your new home. Schedule a showing today and experience the best of Bozeman living!
Directions
Nelson Rd. to Outlaw Country. Property is on the right. Google maps takes you there
Location
- Street Address
- 2380 Butch Cassidy Dr
- County
- Gallatin County
- Community
- Outlaw Country
- Elevation
- 4,505 feet
Property details
- MLS Number
- GAR 393685
- Date Posted
Property taxes
- 2023
- $11,429
Parcels
- RFG9490
Detailed attributes
Listing
- Type
- Residential
- Subtype
- Single Family Residence
Lot
- Views
- Mountain, River
Structure
- Stories
- 2
- Materials
- Log
- Roof
- Asphalt
- Cooling
- Ceiling Fan(s)
- Heating
- Radiant, Solar Active and Passive, Stove
Exterior
- Parking
- Carport
- Features
- Pond/River
Interior
- Rooms
- Basement, Bathroom x 3, Bedroom x 3
- Appliances
- Cooktop, Dishwasher, Dryer, Freezer, Microwave, Range, Refrigerator, Softener Water, Washer
- Features
- Fireplace, Gas Fireplace, Vaulted Ceiling, Walk-In Closets, Wood Fireplace
Property utilities
| Category | Type | Status | Description |
|---|---|---|---|
| Power | Solar | Connected | — |
Listing history
| Date | Event | Price | Change | Source |
|---|---|---|---|---|
| Nov 12, 2024 | Price drop | $2,349,000 | $200,000 -7.8% | GAR |
| Aug 22, 2024 | Price drop | $2,549,000 | $350,000 -12.1% | GAR |
| July 22, 2024 | Price drop | $2,899,000 | $196,000 -6.3% | GAR |
| July 1, 2024 | New listing | $3,095,000 | — | GAR |