Land with Home for Sale in Seguin, Texas
2367 Laubach Rd, Seguin, TX 78155
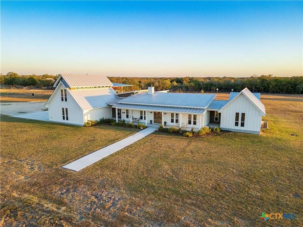
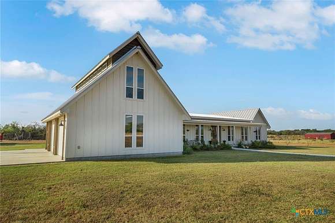
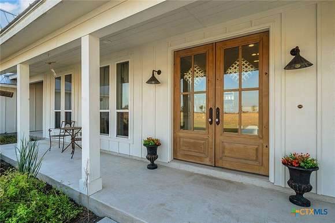
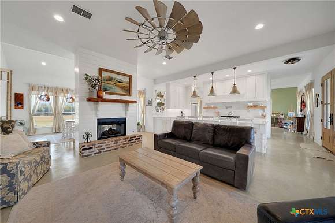
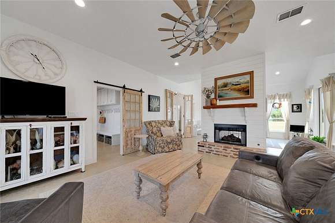
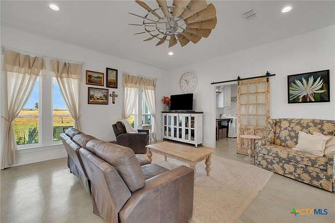
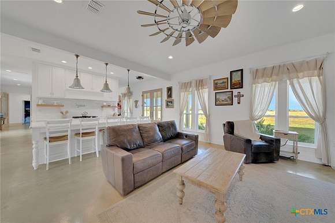
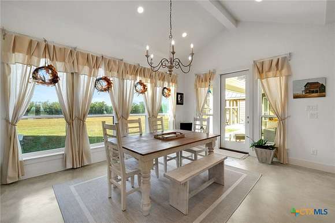
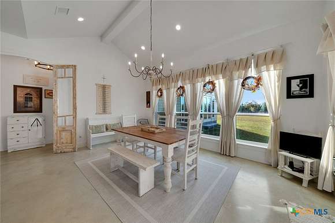
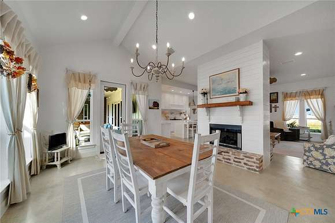
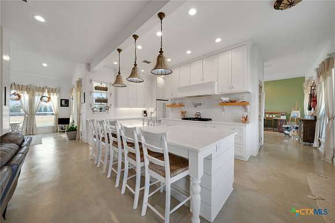
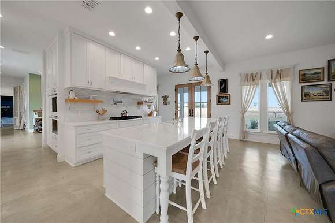
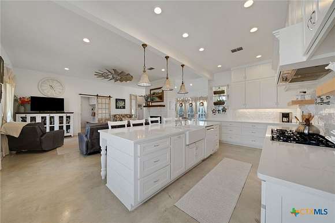
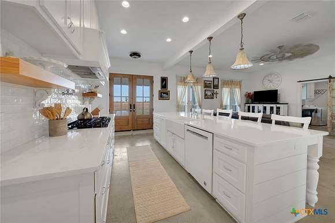
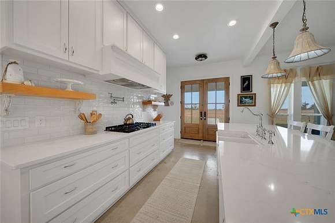
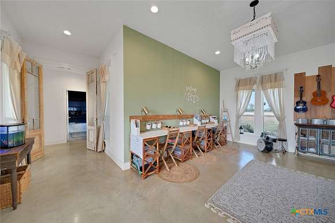
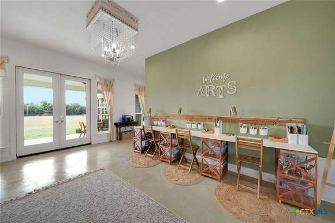
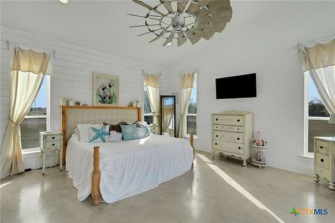
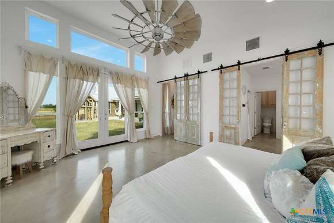
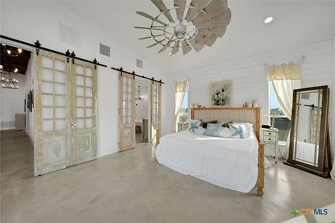
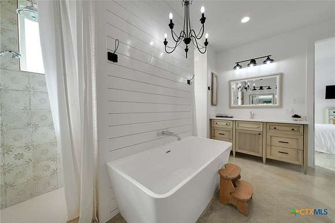
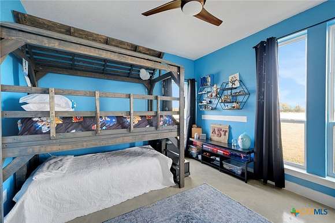
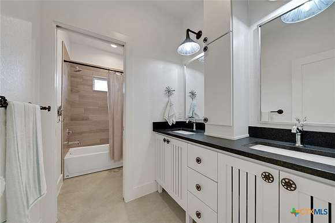
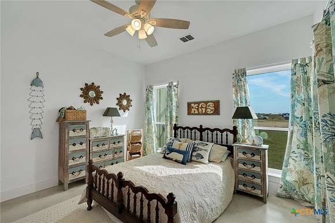
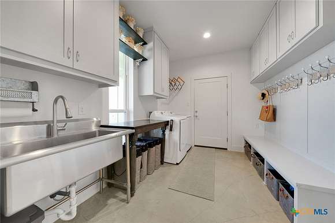
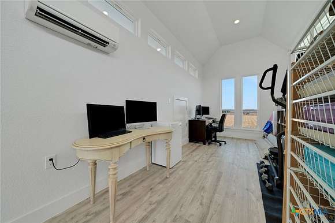
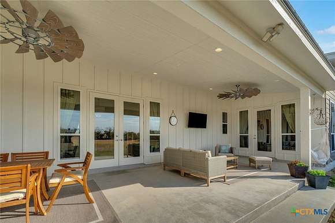
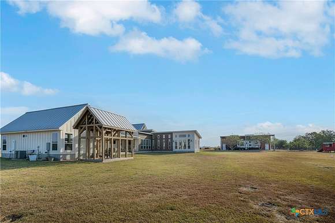
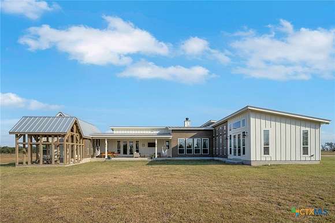
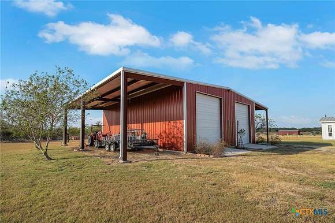
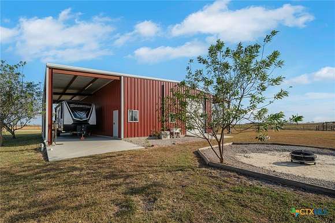
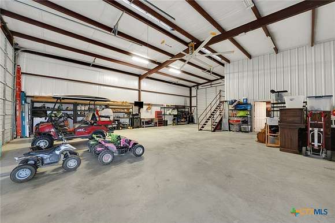
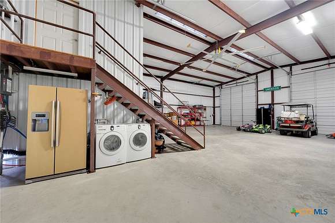
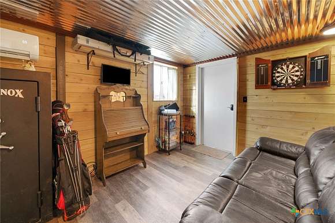
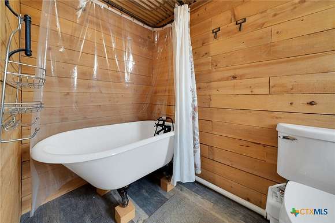
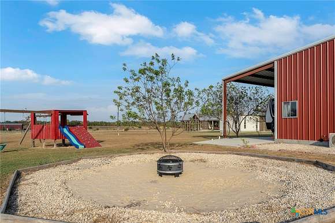
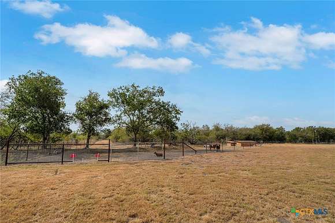
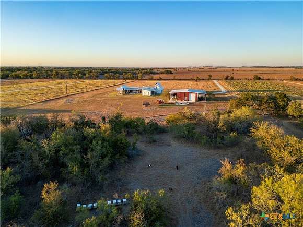
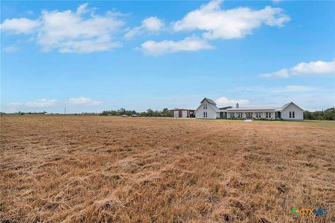
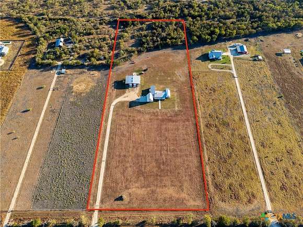
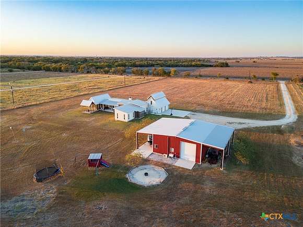
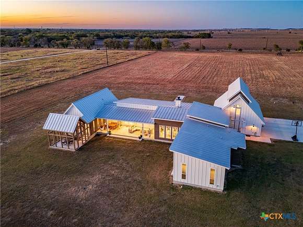
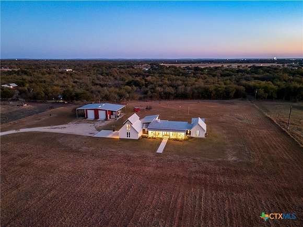
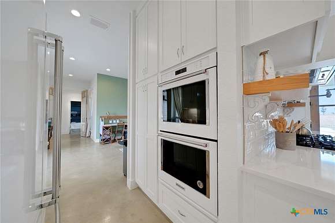
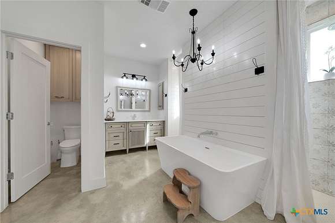
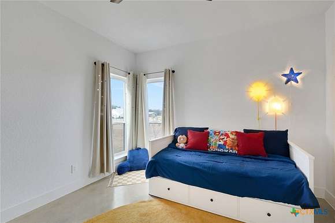
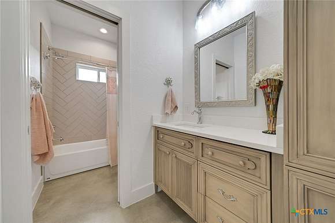
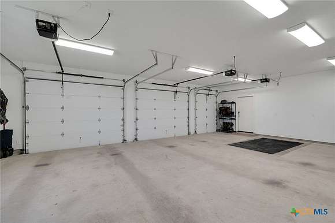

Luxury meets wide open spaces on this 11 acre dream in Navarro ISD.
This newly built custom masterpiece boast 4 bedrooms, 3 full bathrooms, 2 dining spaces, double sided fireplace, open kitchen with built in coffee maker, appliance closet, custom soft close cabinets, walk-in pantry and heirloom design touches throughout - every detail has been hand selected and chosen with care. The home is complete with a spacious mudroom, oversized garage, storm shelter and private loft with its own elevator access.
As you step outside of the home you will find a front and back porch both offering panoramic views. Walk across the yard into your 40x50 barn. 16 foot doors allow you to park your RV right inside the space or in one of the 2 15 x 50 lean-to bays on the sides. 50 AMP hookup is in place. The barn also includes a 1/1 additional living space and a 10x20 temperature controlled storage room.
The 11 acres is currently AG exempt and provides a mix of well manicured land with 3 acres of natural Texas landscape that have been cross-fenced for your grazing and/or wildlife needs. You will find progressive net-wire fencing encloses the entire property perimeter as well as the cross-fence to allow small or large livestock to flourish.
This elevated property combines a timeless design with functionality, offering a perfect sanctuary for modern living while enjoying the freedom of life outside the city limits. It is truly a MUST SEE.
Directions
From HWY 123 turn onto to Laubach Road. Property will be on your right hand side of the road after crossing Geronimo Creek. Sign out front.
Location
- Street Address
- 2367 Laubach Rd
- County
- Guadalupe County
- Community
- Cherino M
- School District
- Navarro ISD
- Elevation
- 548 feet
Property details
- MLS #
- SMABOR 560599
- Posted
Property taxes
- 2024
- $16,313
Legal description
ABS: 10 SUR: M CHERINO 10.010 AC. TRACT #5, ABS: 10 SUR: M CHERINO 1.000 AC. TRACT #5
Detailed attributes
Listing
- Type
- Residential
- Subtype
- Single Family Residence
Structure
- Style
- New Traditional
- Materials
- HardiPlank Type
- Roof
- Metal
- Heating
- Central Furnace, Fireplace
Exterior
- Parking
- Garage, Golf Cart, Oversized, RV
- Features
- Elevator, Level, Porch, Private Yard, Propane Tank Owned, Storage
Interior
- Room Count
- 11
- Rooms
- Bathroom x 3, Bedroom x 4
- Floors
- Concrete
- Appliances
- Cooktop, Dishwasher, Dryer, Garbage Disposer, Microwave, Oven, Range, Refrigerator, Washer
- Features
- Accessible Elevator Installed, All Bedrooms Down, Attic, Built in Features, Cathedral Ceilings, Ceiling Fans, Dining Area, Double Vanity, Garden Tub Roman Tub, High Ceilings, In Law Floorplan, Main Level Primary, Multiple Dining Areas, Multiple Living Areas, Primary Downstairs, Recessed Lighting, Security Lighting, Separate Formal Dining Room, Separate Shower, Split Bedrooms, Track Lighting
Nearby schools
| Name | Level | District | Description |
|---|---|---|---|
| Navarro Elementary School | Elementary | Navarro ISD | — |
| Navarro Junior High School | Middle | Navarro ISD | — |
| Navarro High School | High | Navarro ISD | — |
Listing history
| Date | Event | Price | Change | Source |
|---|---|---|---|---|
| Feb 28, 2025 | Relisted | $1,150,000 | — | SMABOR |
| Feb 22, 2025 | Listing removed | $1,150,000 | — | Listing agent |
| Jan 17, 2025 | Price drop | $1,150,000 | $50,000 -4.2% | SMABOR |
| Oct 23, 2024 | New listing | $1,200,000 | — | SABOR |