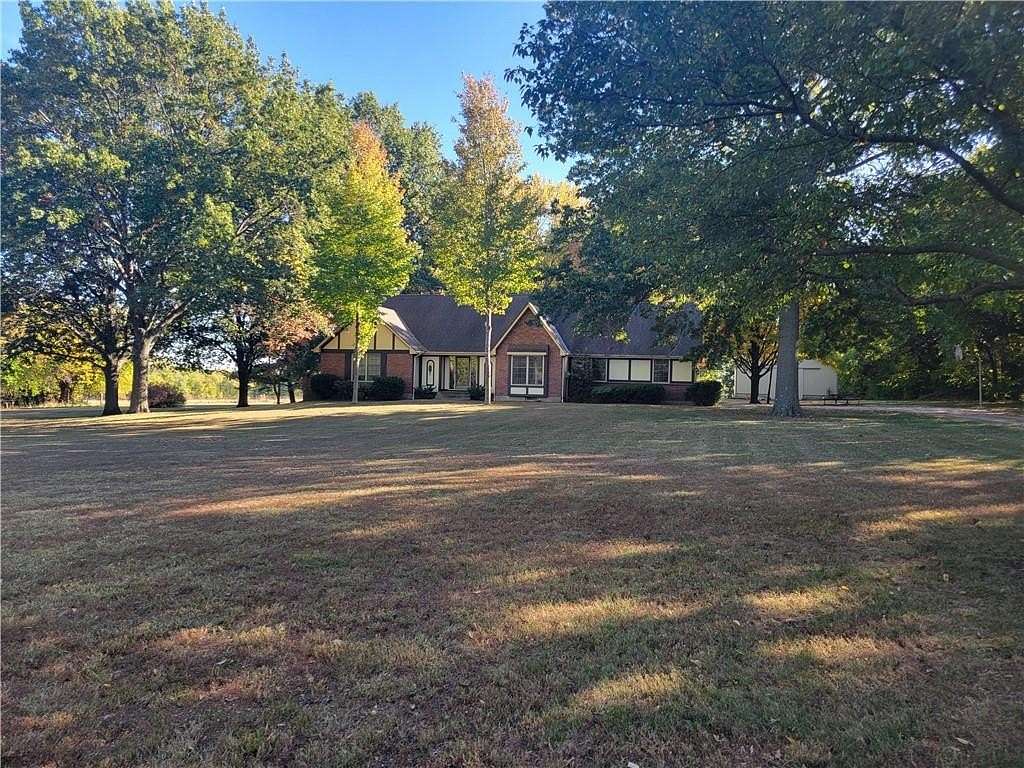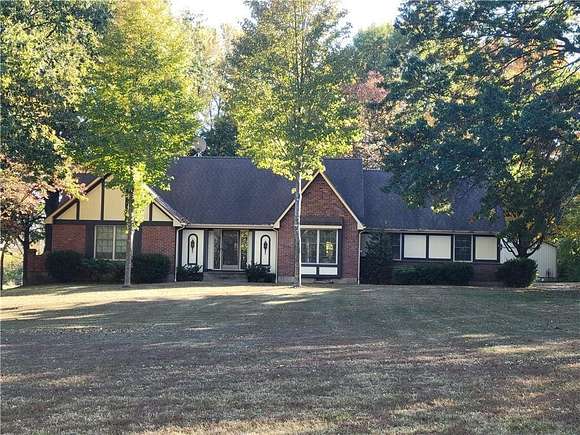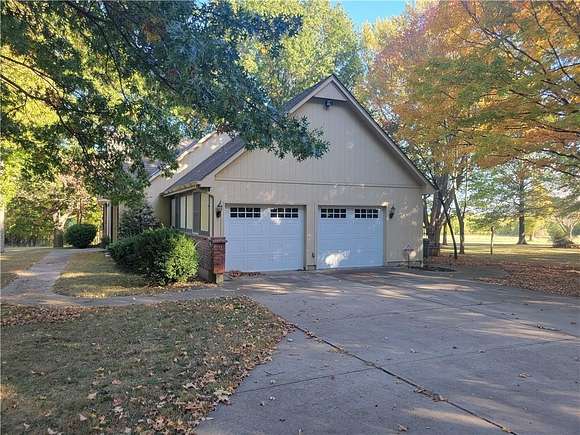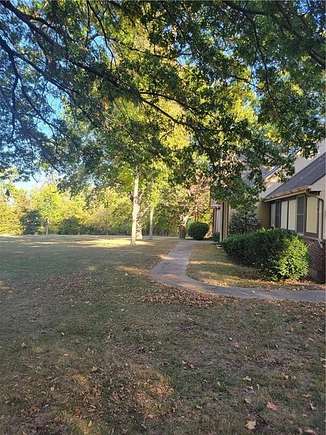Residential Land with Home for Sale in Spring Hill, Kansas
23645 W 191st St Spring Hill, KS 66083




























Room to roam - inside and out! This beautiful, spacious 1.5 story (5 bed, 3.1 bath) home sits on 8+ acres. It is complete with a 36' x 48' graveled floor outbuilding that features pass-thru approx. 12' tall doors on the North end and 10' tall on the S. end. The home and outbuilding were re-resided within the last 10 years! At that time the homes windows were and roof were replaced also. The HVAC was replaced in 2021 and the water heater in 2023! The sunroom with it's own attached basement foundation was also added about 9 years ago. More photos will follow after the personal property auction is concluded this week. Within the home you will find: a pass-thru kitchen to the dining room and breakfast nook which opens to the deck, 1/2 bath and 2-car main level garage. The main floor also features a large great room with fireplace that opens to the sunroom; 2 large bedrooms (one is the primary suite) and a large foyer. Upstairs are 3 large bedrooms with generous closets and 1 full bath. Travel downstairs and enjoy the very large family room with fireplace and wet bar, a full bath and laundry room. A third-car garage/workshop and a large unfinished area under the sunroom make this basement very useful and spacious.
Directions
The property sits between Clare RD and Hedge Lane RD, on the South side of 191st ST. It is easily reached by 169 HWY or I-35 HWY.
Location
- Street Address
- 23645 W 191st St
- County
- Johnson County
- Community
- Spring Hill
- School District
- Spring Hill
- Elevation
- 1,040 feet
Property details
- MLS Number
- HMLS 2516220
- Date Posted
Parcels
- 9F231504-3013
Legal description
4-15-23 BG 287.25' W NE CR W 1/2 N 1/2 NE 1/4 W 287.25' S1267' TO S/L E 282.2' TO PT 282.2' W OF SE CR N 1266.73' TO BG 8.27 ACS M/L SP 101A 2
Detailed attributes
Listing
- Type
- Residential
- Subtype
- Single Family Residence
Structure
- Style
- New Traditional
- Materials
- Brick, Frame, Wood Siding
- Roof
- Composition
- Cooling
- Attic Fan
- Heating
- Fireplace
Exterior
- Parking Spots
- 3
- Parking
- Garage
- Features
- Level, Storm Doors
Interior
- Room Count
- 16
- Rooms
- Basement, Bathroom x 3, Bedroom x 4, Dining Room, Family Room, Great Room, Kitchen, Laundry, Master Bathroom, Master Bedroom, Workshop
- Floors
- Carpet, Vinyl
- Appliances
- Dishwasher, Garbage Disposer, Microwave, Refrigerator, Washer
- Features
- Ceiling Fan(s), Stained Cabinets, Vaulted Ceiling, Walk-In Closet(s), Wet Bar
Nearby schools
| Name | Level | District | Description |
|---|---|---|---|
| Dayton Creek | Elementary | Spring Hill | — |
| Forest Spring | Middle | Spring Hill | — |
| Spring Hill | High | Spring Hill | — |
Listing history
| Date | Event | Price | Change | Source |
|---|---|---|---|---|
| Oct 29, 2024 | Under contract | $630,000 | — | HMLS |
| Oct 25, 2024 | New listing | $630,000 | — | HMLS |
Payment calculator
