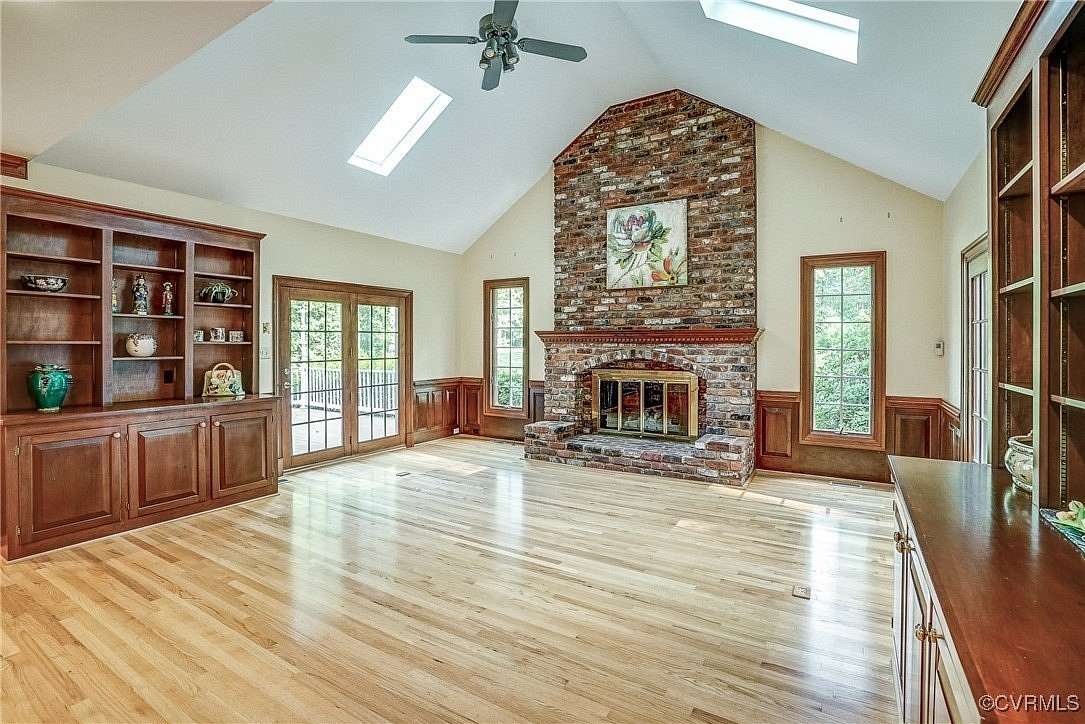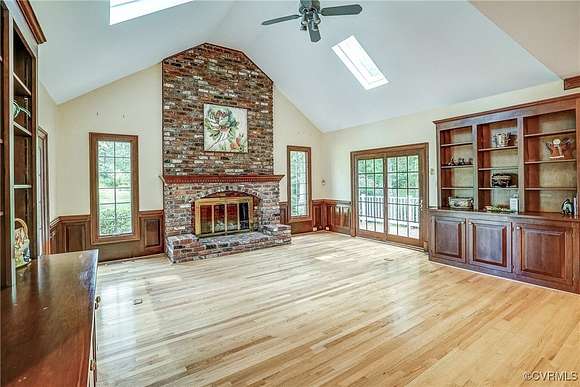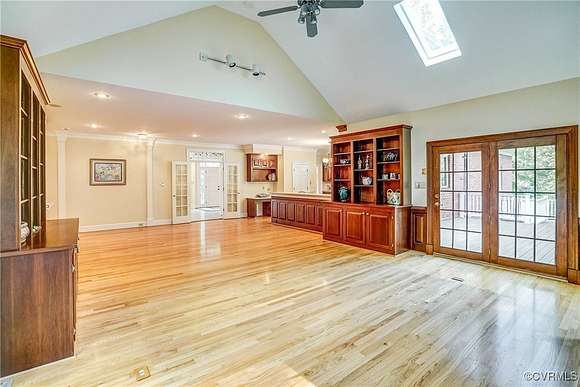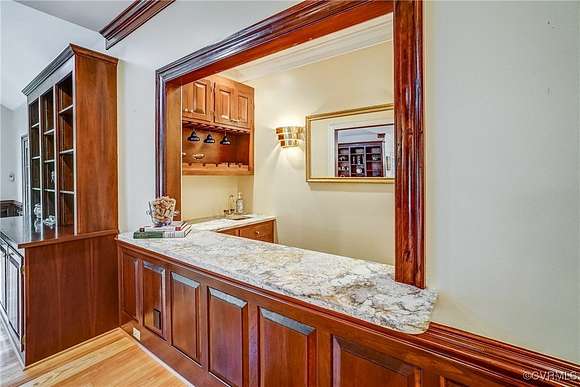Land with Home for Sale in Powhatan, Virginia
2364 Huguenot Trl Powhatan, VA 23139




























Opportunity knocks~ come see this custom brick Georgian home situated on 10 peaceful acres in Fine Creeks Bluffs. This home features elegant crown molding, inlaid hardwood floors & spacious formal rooms with arch windows. The welcoming foyer with marble floors and two-story staircase make great first impressions. The gourmet kitchen has a top-of-the-line Viking cooktop, luxurious quartzite countertops, and cherry cabinets. Enjoy your morning coffee in the eat-in kitchen which is open to the great room & offers easy access to the wrap-around new trek decking. The great room is sure to impress with the vaulted ceiling, floor to ceiling brick fireplace, custom built-ins and a wet bar which is perfect for entertaining. Three fireplaces (dining room, great room, & primary bedroom). The first floor study features French doors and custom built-in bookcases. The study flows into a bright sunroom with views of the scenic landscape. Full bathroom next to the sunroom offers possibilities for a 1st floor bedroom. The primary bedroom and three additional bedrooms are on the second level. The walk-up attic /third level can be a recreation room and has a cedar closet. Don't miss the access to the James River on a neighborhood private road. The property has an additional 10-acre parcel with four stall barn that can be purchased separately. Perfect for horses or outdoor animals. This is a must see home! Close to Fine Creek Inn, the Foundry Golf Course and less than seven miles to Rt 288. It is truly a 'must see'!
Directions
Seven miles west of Rt 288 on Huguenot Trail (711). Home is on the Right side. Just past Three Bridges Rd which is on the left.
Location
- Street Address
- 2364 Huguenot Trl
- County
- Powhatan County
- Community
- Fine Creek Bluffs
- Elevation
- 230 feet
Property details
- Date Posted
Property taxes
- Recent
- $6,734
Parcels
- 18-2-1
Detailed attributes
Listing
- Type
- Residential
- Subtype
- Single Family Residence
Structure
- Materials
- Brick, Frame
- Roof
- Composition
- Cooling
- Zoned A/C
- Heating
- Zoned
- Features
- Skylight(s)
Exterior
- Parking
- Driveway, Garage, Paved or Surfaced
- Features
- PavedDriveway, SprinklerIrrigation
Interior
- Rooms
- Bathroom x 5, Bedroom x 4
- Floors
- Carpet, Marble, Tile, Wood
- Appliances
- Dishwasher, Microwave, Refrigerator, Trash Compactor, Washer
- Features
- BathInPrimaryBedroom, Bookcases, BuiltInFeatures, CathedralCeilings, CentralVacuum, EatInKitchen, Fireplace, GraniteCounters, HighCeilings, SeparateFormalDiningRoom, Skylights, WalkInClosets
Nearby schools
| Name | Level | District | Description |
|---|---|---|---|
| Pocahontas | Elementary | — | — |
| Powhatan | Middle | — | — |
| Powhatan | High | — | — |
Listing history
| Date | Event | Price | Change | Source |
|---|---|---|---|---|
| Jan 9, 2025 | New listing | $1,225,000 | — | LONGANDFOSTER |