Land with Home for Sale in Goldston, North Carolina
2360 Goldston Glendon Rd Goldston, NC 27252
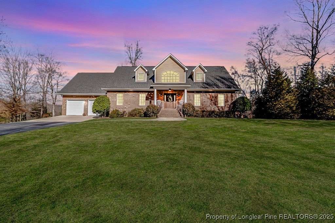
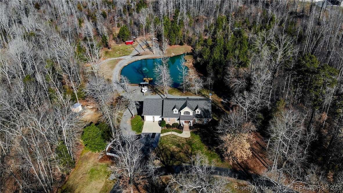
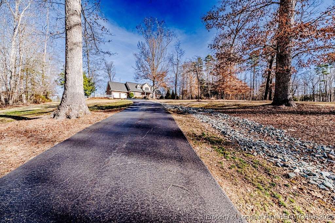
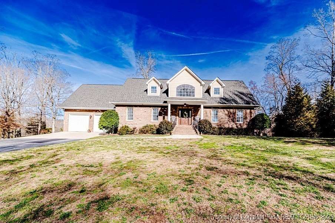
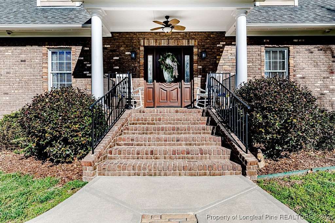
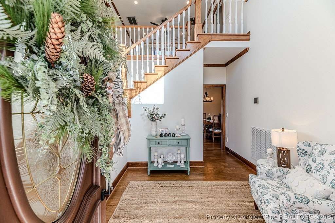
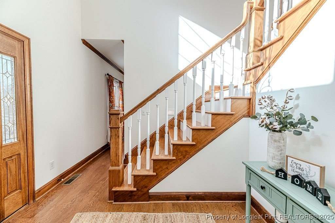
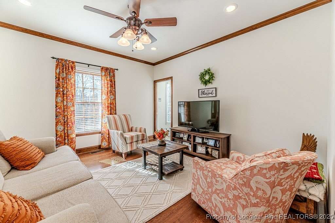
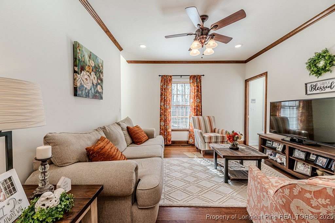
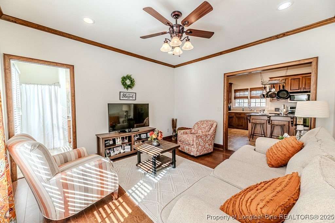
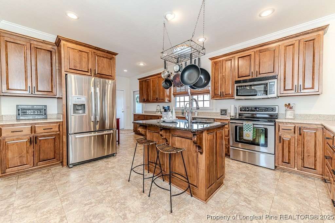
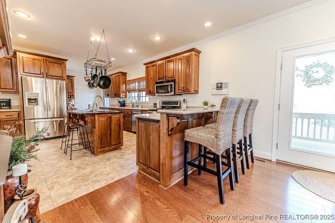
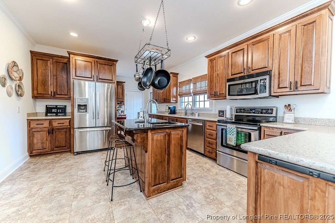
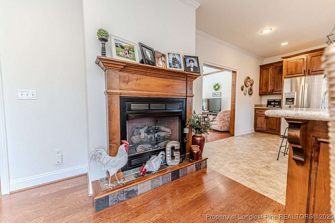
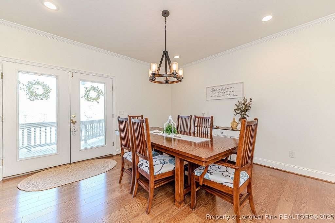
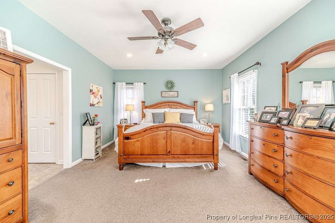
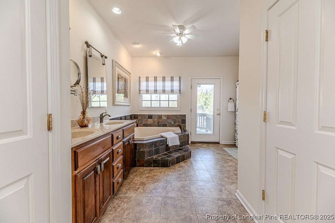
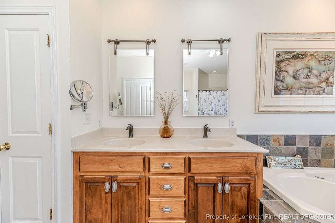
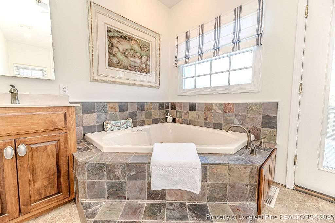
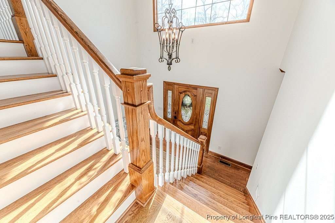
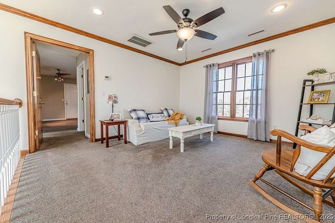
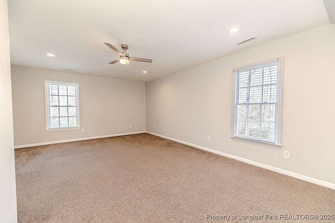
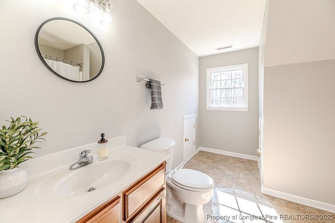
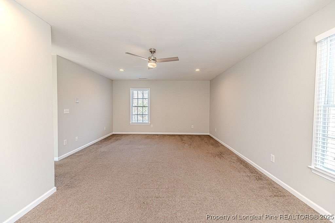
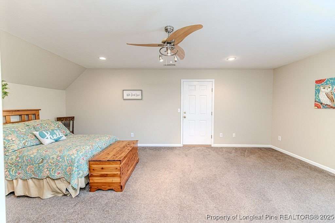
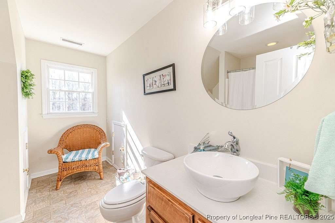
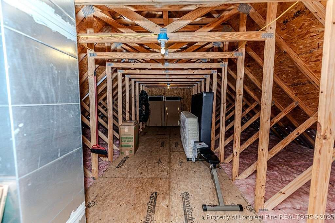
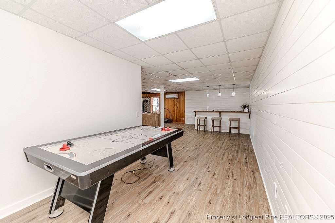
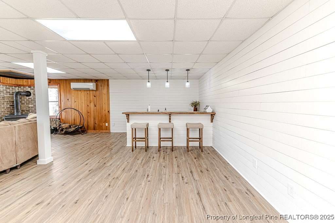
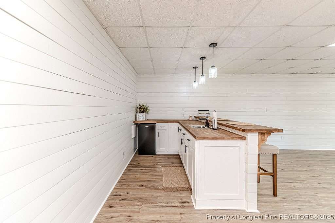
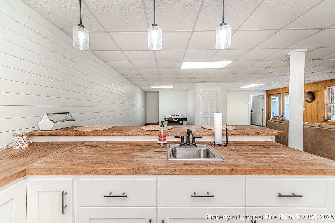
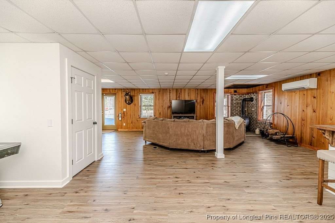
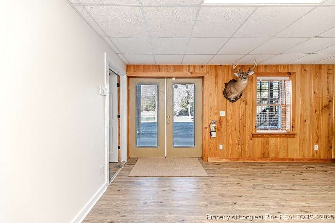
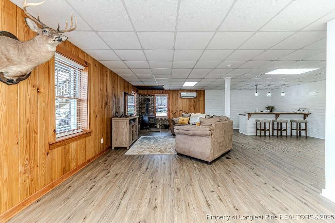
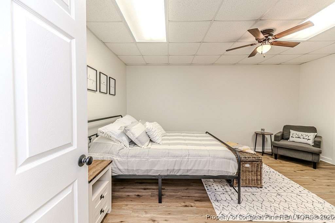
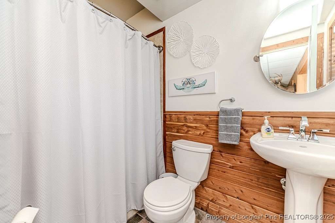
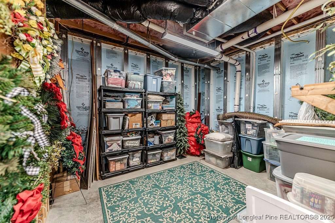
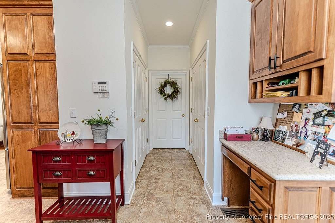
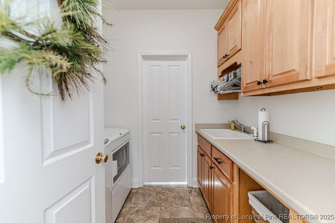
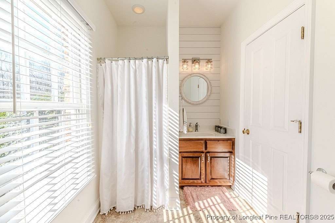
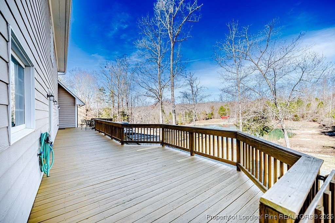
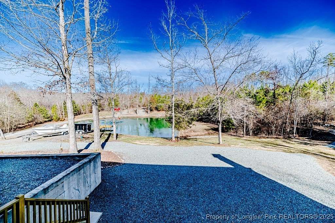
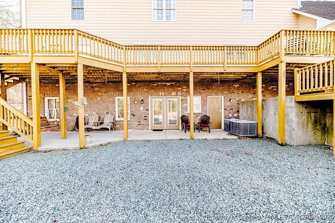
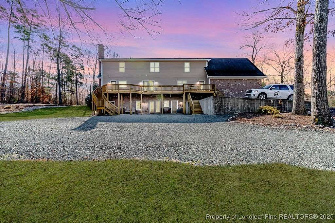
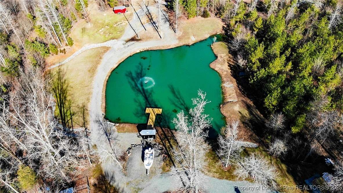
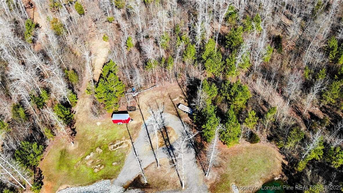
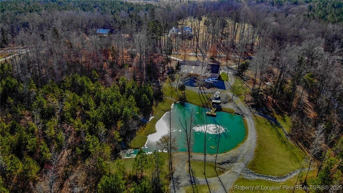
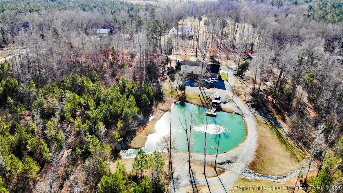
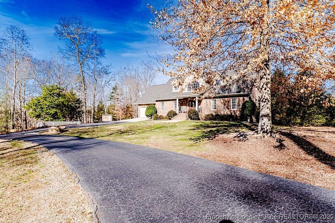
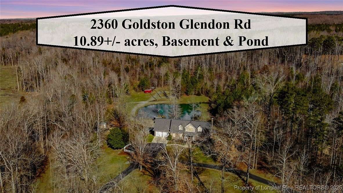


















































Discover a private retreat at 2360 Goldston Glendon Rd, nestled on 10.89 wooded acres with a serene pond and walk-out basement. A paved circle driveway welcomes you to this spacious home, which boasts a main-level master suite with stunning pond views. Inside, you'll find a2 story foyer, formal living room, and an island kitchen, with fireplace that warms both the kitchen and dining room. Upstairs, two bedrooms each have their own private baths and walk-in closets, offering comfort and convenience. The basement presents a world of possibilities, featuring a den with a wet bar (kitchenette), wood stove, full bath, and an additional office/bedroom--perfect for an in-law suite or potential apartment. Though the home is permitted for three bedrooms, there's room for more! With ample storage and nature at your doorstep, this property is a rare find. Don't miss your chance to make it yours!
Directions
From Sanford area. Hwy 421 North toward Siler City. Left onto S Main St. Left onto Colonial Ave (changes name to Goldston Glendon Rd). Approx 2 miles and then right into the driveway of 2360.
Location
- Street Address
- 2360 Goldston Glendon Rd
- County
- Chatham County
- Elevation
- 351 feet
Property details
- MLS #
- FAR 739173
- Posted
Parcels
- 69215
- PIN #869600275196
Legal description
In process of being updated - new plat map being recorded soon. Approx 10.89 acres.
Resources
Detailed attributes
Listing
- Type
- Residential
- Subtype
- Single Family Residence
Lot
- Views
- Water
Structure
- Materials
- Brick, Brick Veneer, HardiPlank Type
- Heating
- Fireplace
Exterior
- Parking
- Garage
- Features
- Deck, Porch
Interior
- Room Count
- 11
- Rooms
- Bathroom x 5, Bedroom x 3
- Floors
- Carpet, Hardwood, Tile
- Appliances
- Dishwasher, Dryer, Microwave, Range, Washer
- Features
- Attic, Cedar Closets, Ceiling Fans, Crown Molding, Dining Area, Double Vanity, Entrance Foyer, Granite Counters, Jetted Tub, Kitchen Island, Pantry, Primary Downstairs, Separate Formal Dining Room, Separate Shower, Storage, Utility Room, Walk in Closets
Nearby schools
| Name | Level | District | Description |
|---|---|---|---|
| J S Waters | Middle | — | — |
| Chatham - Chatham Central | High | — | — |
Listing history
| Date | Event | Price | Change | Source |
|---|---|---|---|---|
| Mar 4, 2025 | Under contract | $724,900 | — | FAR |
| Feb 21, 2025 | New listing | $724,900 | — | FAR |