Residential Land with Home for Sale in Dayton, Virginia
236 Northview Dr Dayton, VA 22821
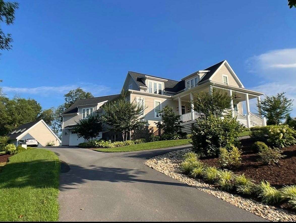
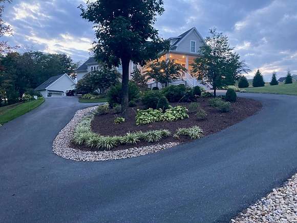
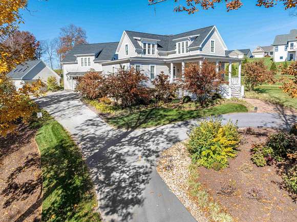
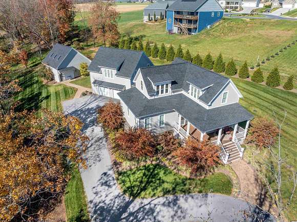
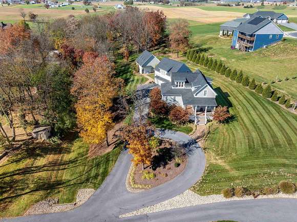
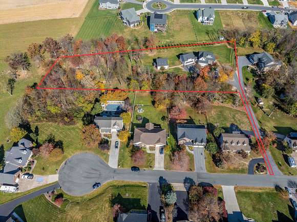
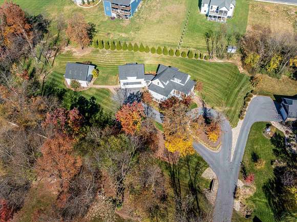
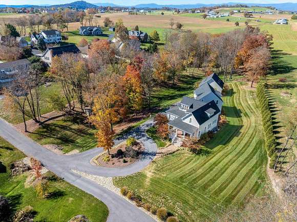
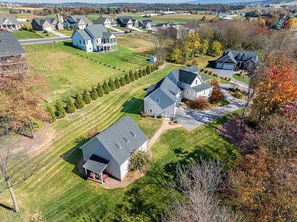
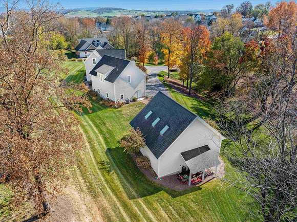
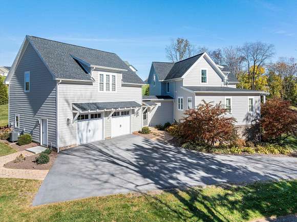
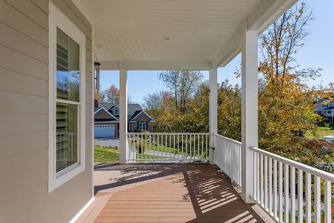
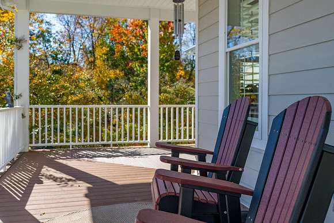
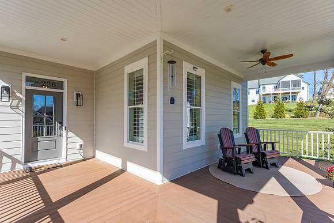
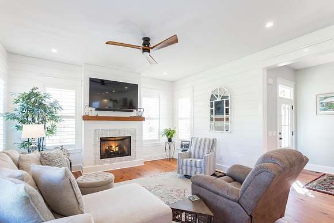
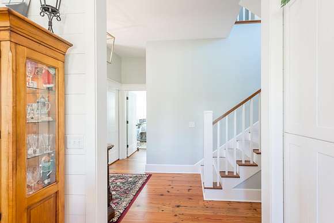
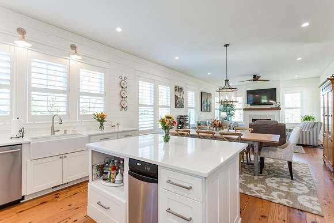
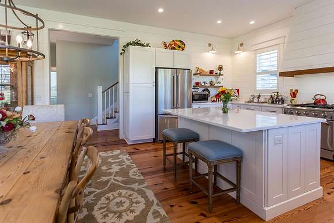
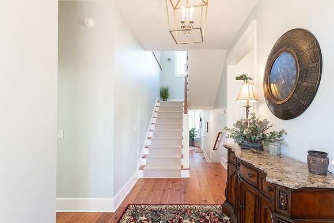
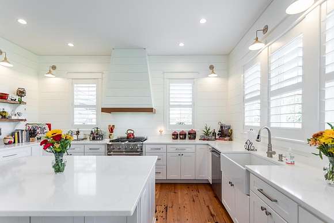
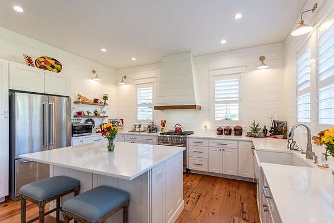
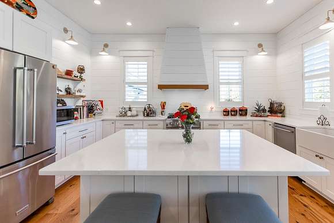
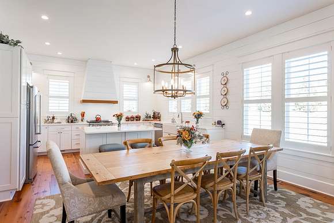
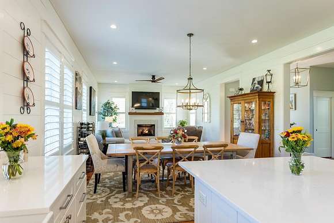
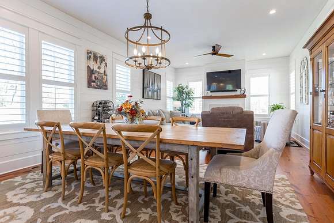
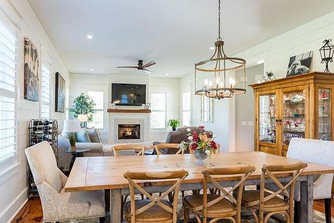
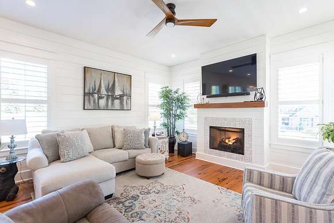
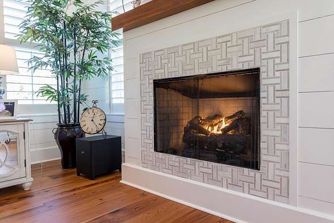
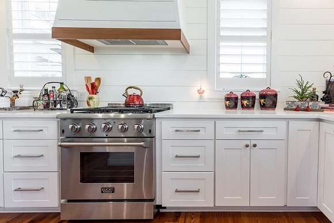
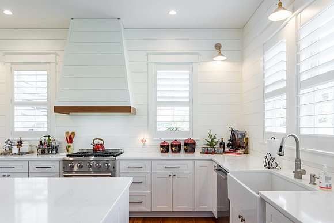
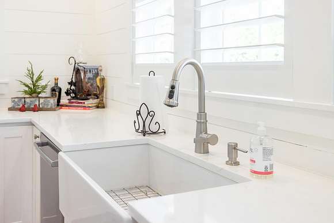
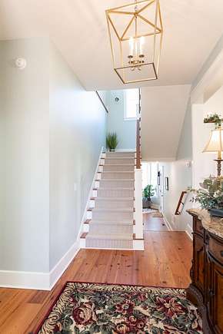
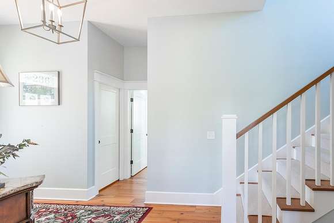
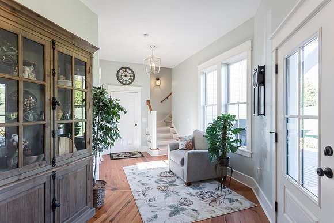
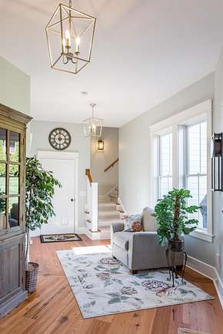
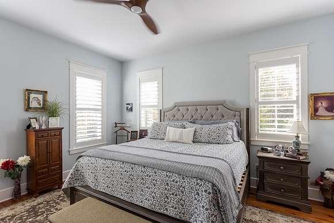
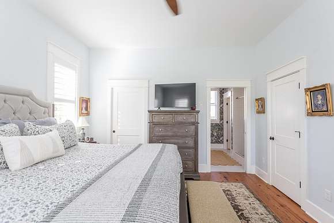
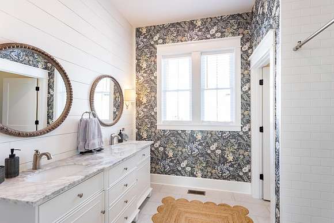
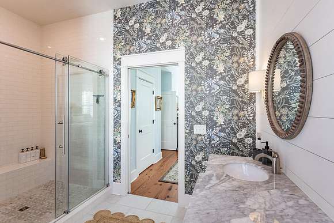
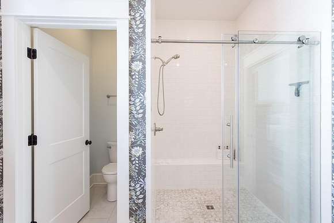
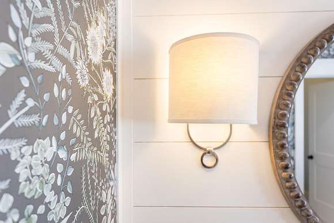
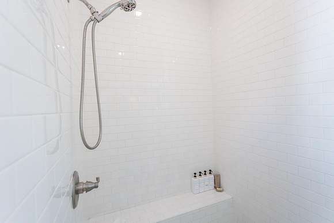
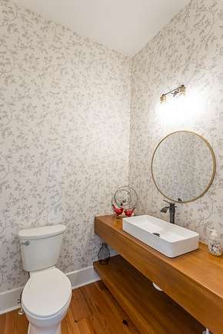
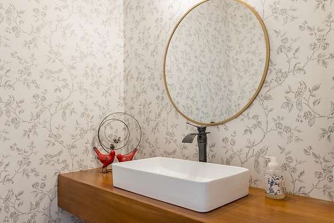
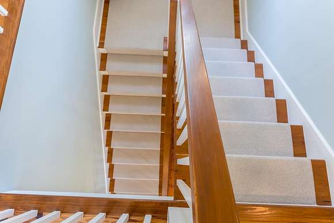
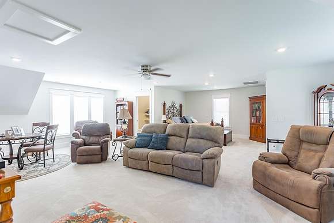
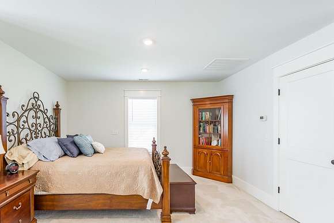
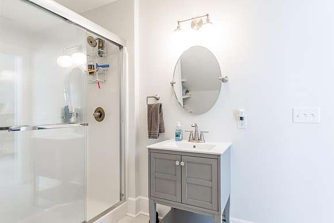
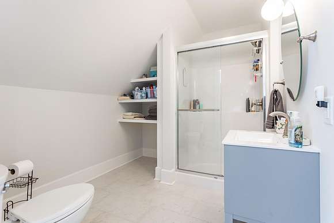
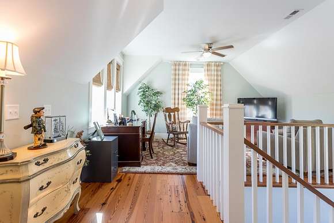
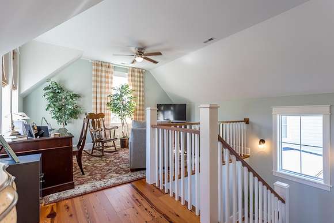
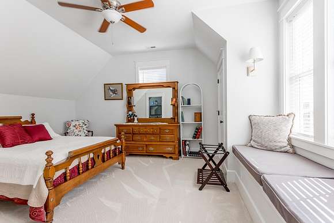
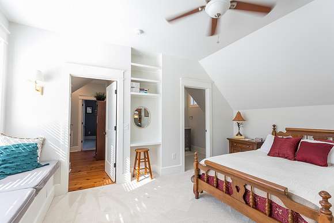
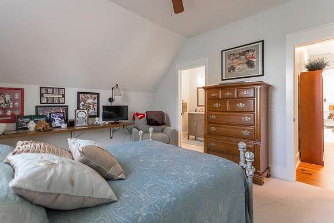
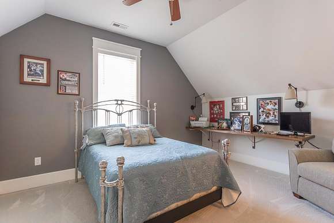
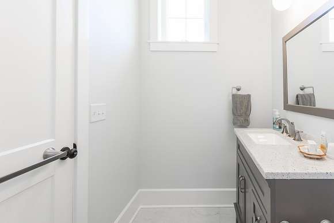
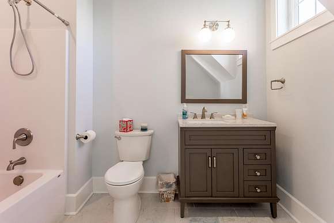
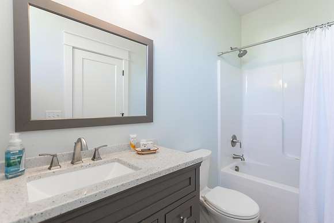
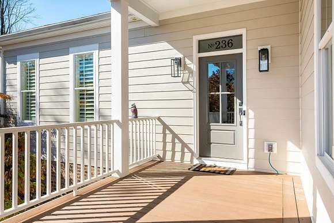
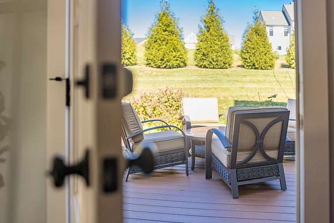
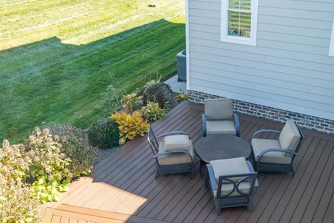
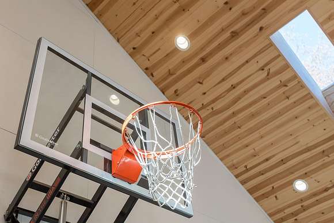
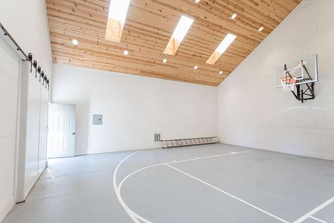
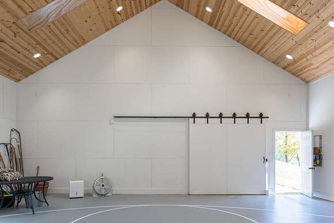
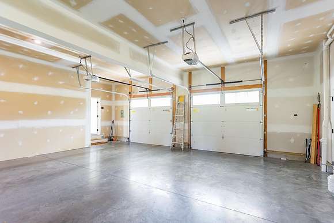
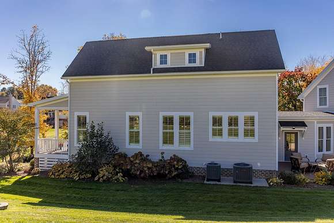
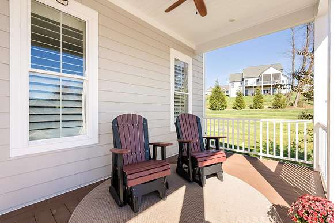
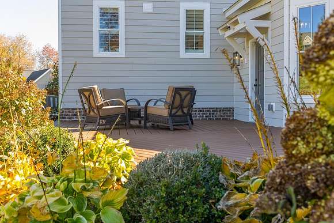
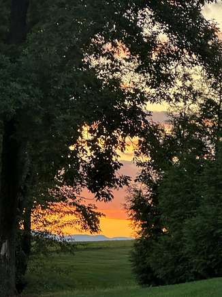
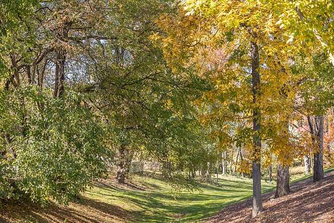
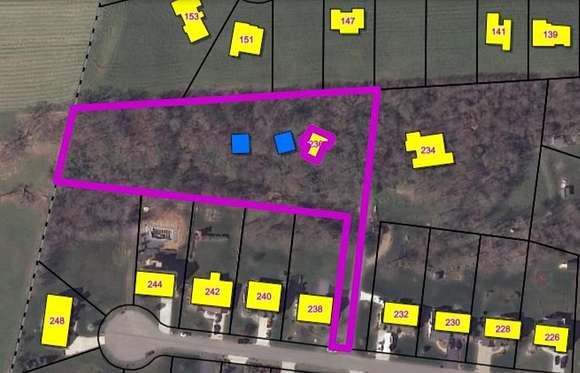
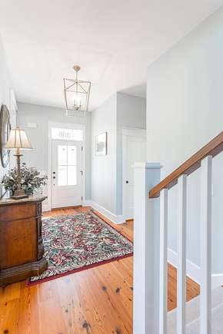

This home exudes happiness and could be the popular hangout of the neighborhood. A rare gem meticulously crafted on 2.3 acres in prime Dayton, Willow West extension. Discover refined gentle living with this thoughtfully designed plan. Seamlessly integrating indoor comfort and style with outdoor splendor and fitness opportunities. Charming covered front porch to enjoy the morning sunrise or unwind at the end of the day. Abundant natural light illuminates the brilliant interior. A dream white kitchen will inspire your inner gourmand. Main floor master suite and bath. Additional suite-style bedrooms offer privacy, second primary/expansive suite option. Premium craftsmanship is showcased throughout with evident attention to detail in every room. (2 x 6 framing.) The gymnasium-size vaulted wood ceiling fitness facility provides a multitude of entertainment outlets for children to adults. The structure built to blend with the handsome home. Nestled in a serene setting on an exceptional parcel, this home provides easy access to local amenities. Enjoy the convenience of nearby schools, quaint shopping, and dining all while savoring the peaceful ambiance of this popular location and neighborhood.
Directions
Rt. 42 S. towards Dayton. Right on Eberly, left on College, Right on Bowman Rd. Turn left into Willow West on Willow. Left on Northview. Turn right to property.
Location
- Street Address
- 236 Northview Dr
- County
- Rockingham County
- Community
- Willow West
- Elevation
- 1,286 feet
Property details
- Zoning
- R-1 Residential
- MLS Number
- HRAR 659938
- Date Posted
Property taxes
- Recent
- $4,536
Parcels
- 107-D1-12-65
Legal description
Willow West Subdivision L 65, Section 3, Phase 3.
Detailed attributes
Listing
- Type
- Residential
- Subtype
- Single Family Residence
Structure
- Style
- Contemporary
- Stories
- 1
- Materials
- Brick, Fiber Cement
- Roof
- Composition, Shingle
- Cooling
- Heat Pumps
- Heating
- Fireplace, Forced Air, Heat Pump
Exterior
- Parking Spots
- 2
- Parking
- Garage
Interior
- Rooms
- Basement, Bathroom x 5, Bedroom x 4
- Floors
- Carpet
- Features
- 10' Ceilings, Double-Hung Windows, Insulated Windows, Low-e Windows, Screens, Vaulted/Cathedral Ceiling
Nearby schools
| Name | Level | District | Description |
|---|---|---|---|
| John Wayland | Elementary | — | — |
| Wilbur S. Pence | Middle | — | — |
| Turner Ashby | High | — | — |
Listing history
| Date | Event | Price | Change | Source |
|---|---|---|---|---|
| Mar 10, 2025 | Price drop | $999,700 | $25,300 -2.5% | HRAR |
| Mar 2, 2025 | Price drop | $1,025,000 | $25,000 -2.4% | HRAR |
| Jan 9, 2025 | New listing | $1,050,000 | — | HRAR |