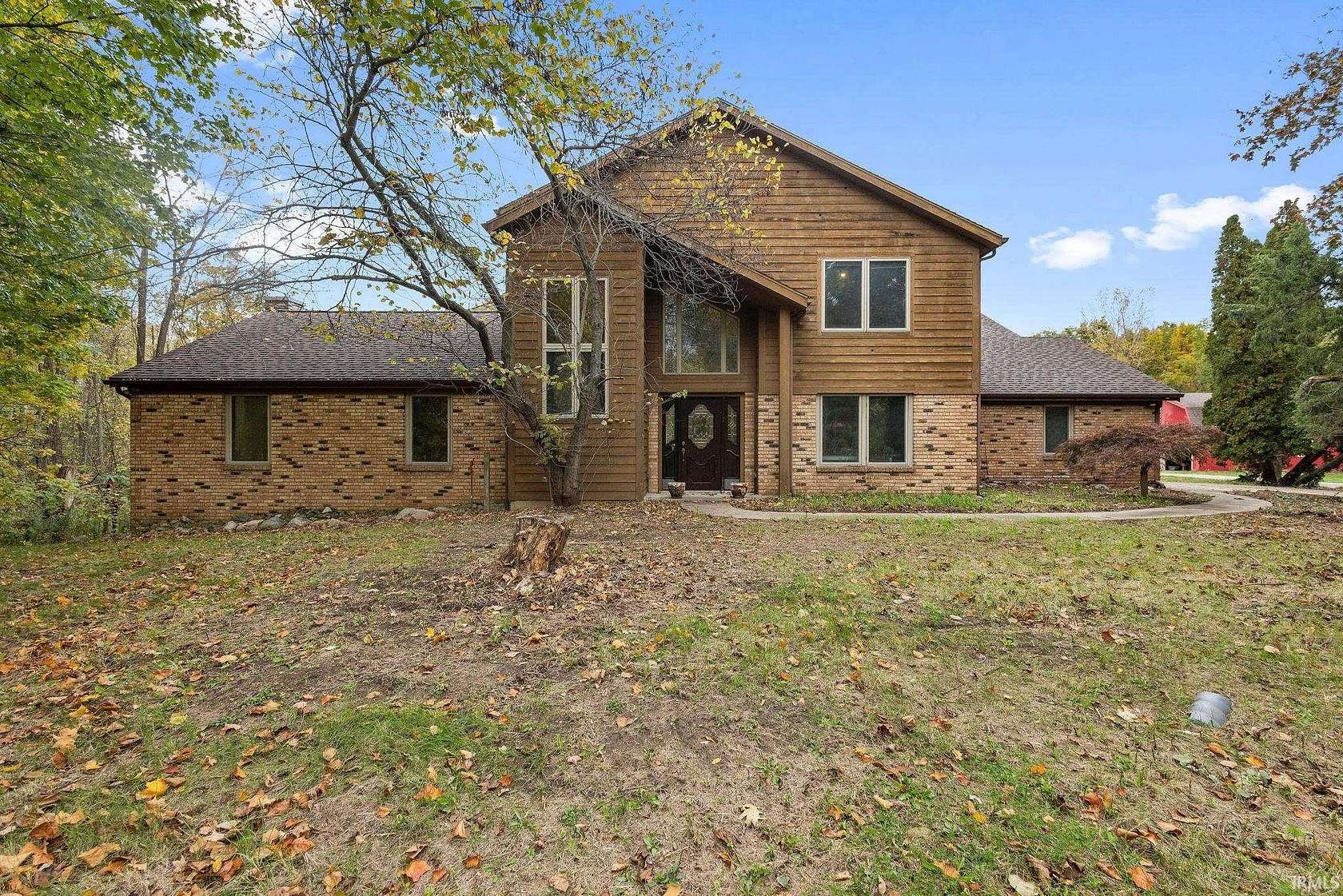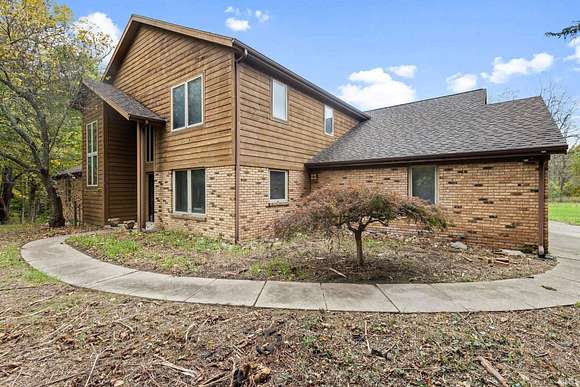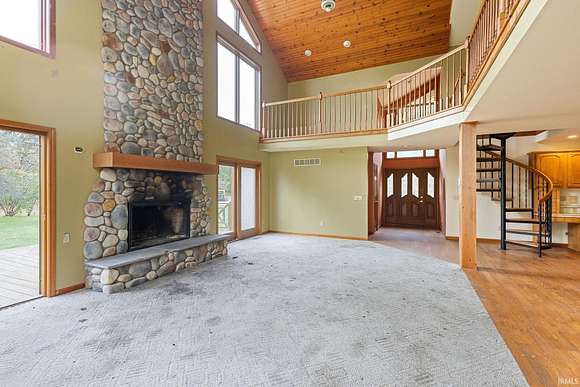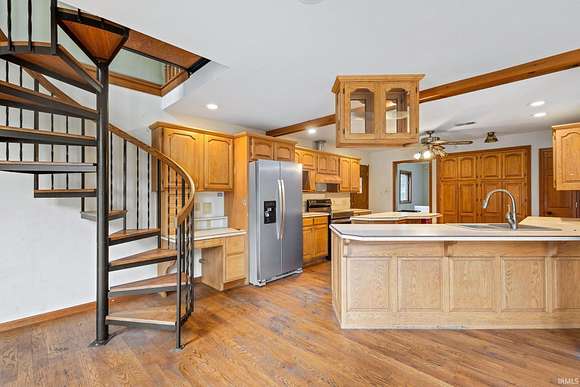Recreational Land with Home for Sale in Lakeville, Indiana
23551 State Road 4 Lakeville, IN 46536
Images
Map
Street





































$638,500
30 acres
pending saleUnder contract
Discover the potential of this 4100 sq. ft. home, nestled on 30 private wooded acres complete with scenic trails and a tranquil pond. This well-designed home features a walk-out basement, perfect for additional living space. Cozy up by one of the two fireplaces, adding warmth and charm throughout. While the home needs flooring and updating, it's ready for a new owner to add their personal touch and transform it into a dream retreat. The property also includes a 24 x 32 pole building, ideal for storage or workshop space. With nature at your doorstep and room to grow, this is a rare opportunity to create your own sanctuary. Don't miss the chance to make it yours!
4,111
Sq feet
5
Beds
3
Full baths
1994
Built
Directions
931 to SR 4, Property is on the N side of Road between Oak Rd and Mulberry Rd
Location
- Street Address
- 23551 State Road 4
- County
- Saint Joseph County
- School District
- Union-North United School Corp.
- Elevation
- 830 feet
Property details
- MLS Number
- ECBOR 202440364
- Date Posted
Property taxes
- Recent
- $5,057
Parcels
- 71-13-29-300-007.000-027
Detailed attributes
Listing
- Type
- Residential
- Subtype
- Single Family Residence
- Franchise
- RE/MAX International
Structure
- Stories
- 1
- Materials
- Brick, Cedar
- Heating
- Fireplace, Geothermal
- Features
- Skylight(s)
Exterior
- Parking
- Attached Garage, Garage
- Features
- Pole/Post Building
Interior
- Room Count
- 12
- Rooms
- Basement, Bathroom x 3, Bedroom x 5, Den, Dining Room, Family Room, Great Room, Kitchen, Living Room
- Appliances
- Dryer, Electric Range, Gas Dryer, Range
- Features
- Built-In Desk, Ceiling Fan(s), Ceiling-9+, Ceiling-Cathedral, Closet(s) Walk-In, Deck Open, Dishwasher, Dryer Hook Up Electric, Eat-In Kitchen, Foyer Entry, Garage Door Opener, Hot Tub/Spa, Kitchen Island, Main Level Bedroom Suite, Natural Woodwork, Open Floor Plan, Patio Covered, Refrigerator, Six Panel Doors, Skylight(s), Split BR Floor Plan, Tub/Shower Combination, Twin Sink Vanity, Water Heater Electric
Property utilities
| Category | Type | Status | Description |
|---|---|---|---|
| Power | Grid | On-site | — |
| Water | Public | On-site | — |
Nearby schools
| Name | Level | District | Description |
|---|---|---|---|
| Laville | Elementary | Union-North United School Corp. | — |
| Laville | Middle | Union-North United School Corp. | — |
| Laville | High | Union-North United School Corp. | — |
Listing history
| Date | Event | Price | Change | Source |
|---|---|---|---|---|
| Nov 5, 2024 | Under contract | $638,500 | — | ECBOR |
| Oct 18, 2024 | New listing | $638,500 | — | ECBOR |
Payment calculator
Contact listing agent
By submitting, you agree to the terms of use, privacy policy, and to receive communications.