Residential Land with Home for Sale in Waynesville, North Carolina
235 Timucua Trl Waynesville, NC 28786
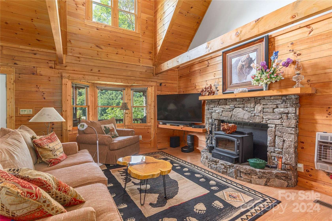
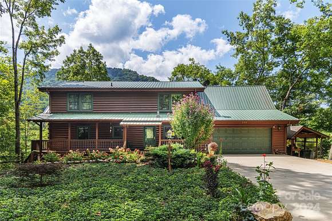
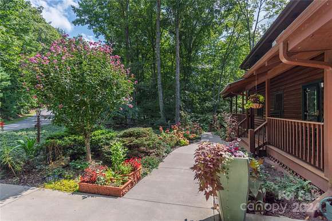
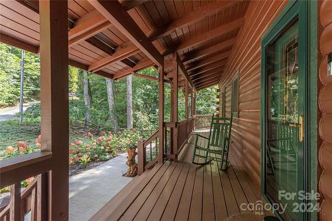
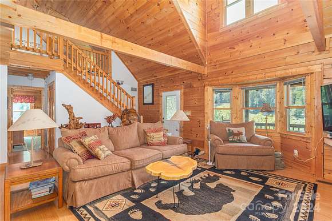
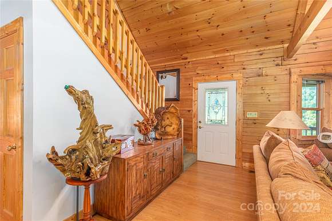
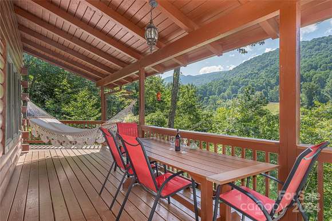
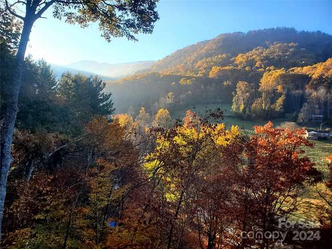
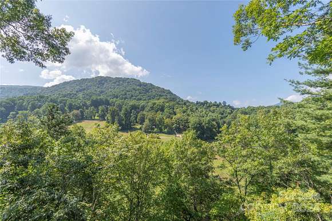
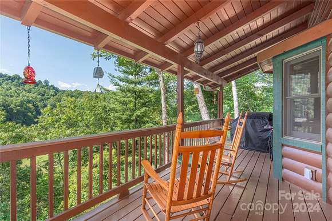
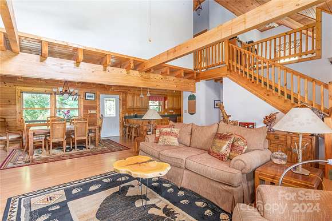
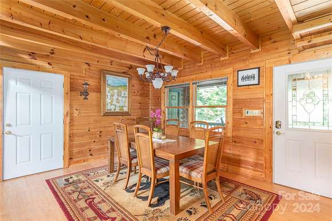
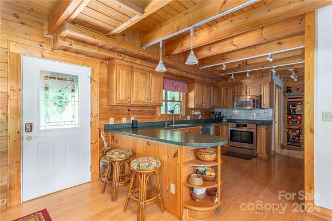
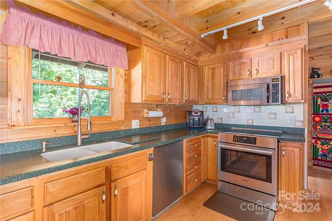
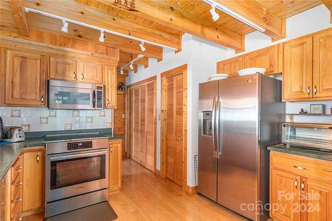
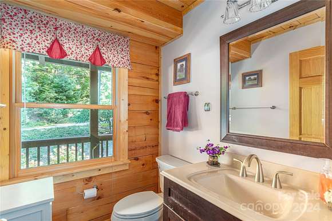
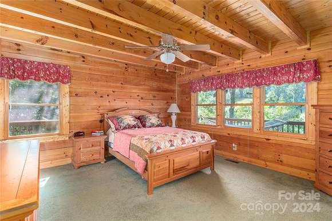
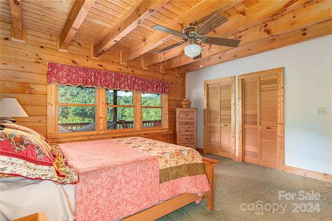
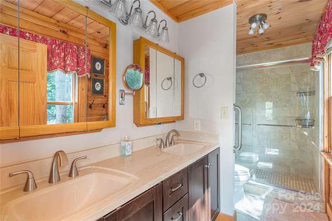
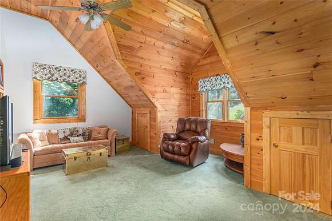
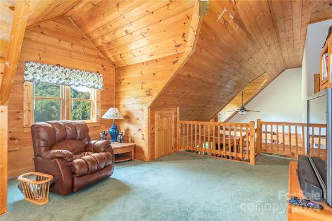
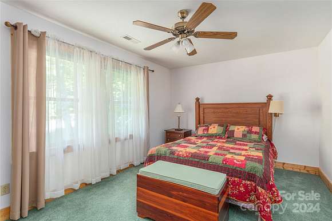
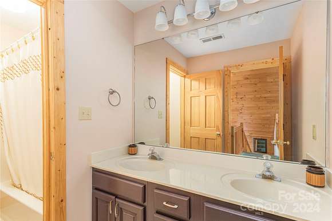
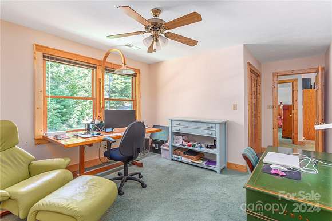
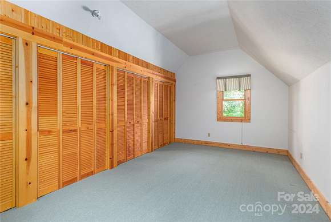
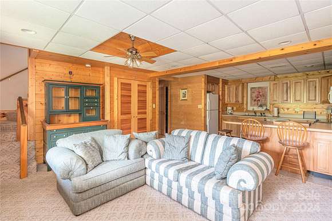
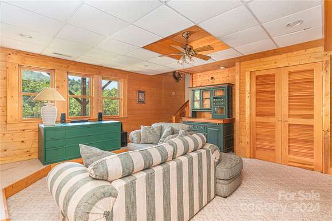
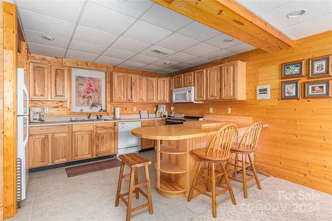
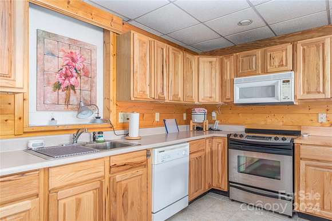
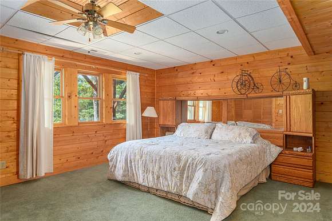
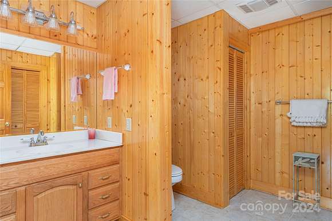
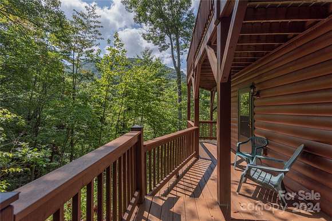
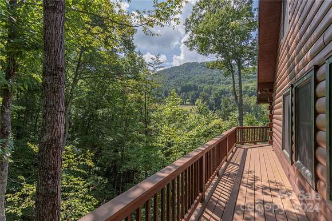
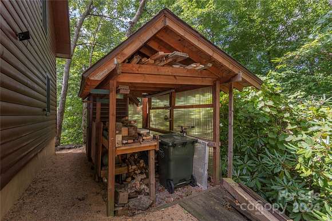
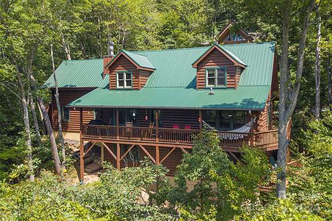
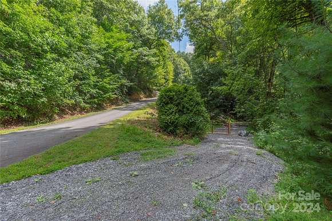
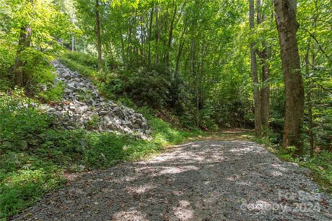
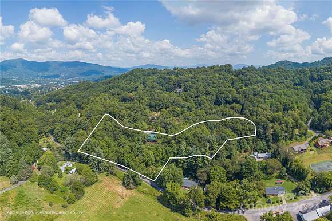
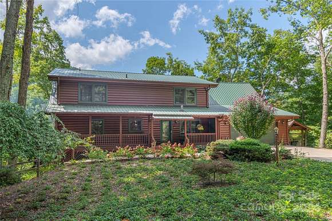
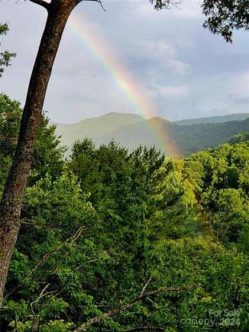
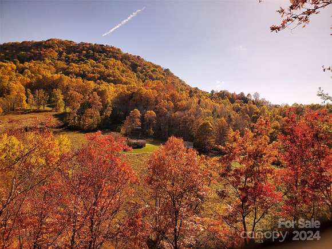
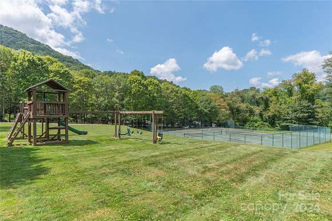
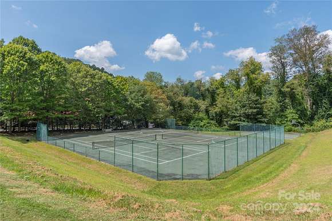
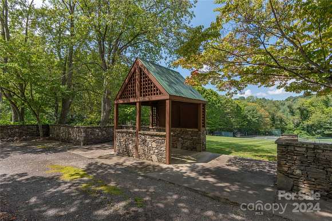
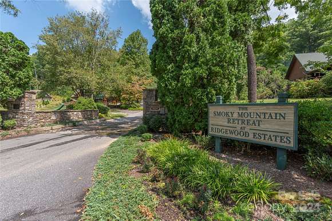
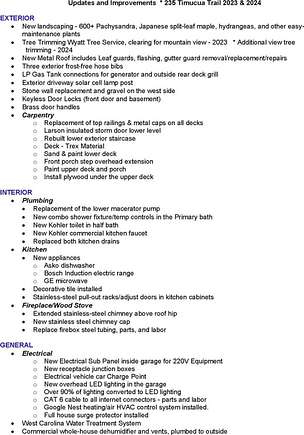

NO DAMAGE FROM HELENE-HIGH & DRY. This warm and inviting log home, situated on 3.66 acres (3 lots), is the perfect full-time or vacation home. Conveniently located just minutes from downtown and the new Waynesville Inn and Golf Club. The main level floor plan flows seamlessly between the two-story great room with a stone fireplace, spacious kitchen, and comfortable dining area. The primary suite features an updated bath with a walk-in shower. The upper level includes a family room, two large bedrooms, a full bath, and a spacious bonus room. The lower level consists of an open, bright one-bedroom apartment with a kitchen - perfect for extended family, caregivers, or rental income. Enjoy beautiful mountain views throughout the year, along with easy year-round access. City water, city sewer, and city streets! Short-term rentals are allowed! Numerous updates and improvements include a new metal roof, kitchen with new appliances, incredible landscaping, plus many more. See attached list.
Directions
S. Main Street to LEFT at the light on Country Club Drive, LEFT at the 4-way stop. RIGHT on Longview Drive, bear RIGHT to stay on Longview Drive. RIGHT on Willow Road to LEFT at the stop sign onto Camp Branch Road. Left on Hickory Drive into Subdivision, Left on Timucua Trail to home on LEFT. GPS will take you there.
Location
- Street Address
- 235 Timucua Trl
- County
- Haywood County
- Community
- Smoky Mountain Retreat
- Elevation
- 3,097 feet
Property details
- MLS Number
- CMLS 4176164
- Date Posted
Expenses
- Home Owner Assessments Fee
- $300 annually
Parcels
- 8614-25-3384
Legal description
#38, 39,31 SMOKY MOUNTAIN RETREAT
Resources
Detailed attributes
Listing
- Type
- Residential
- Subtype
- Single Family Residence
- Franchise
- RE/MAX International
Lot
- Views
- Mountain
Structure
- Materials
- Log
- Roof
- Metal
- Heating
- Forced Air, Heat Pump, Stove
Exterior
- Parking
- Attached Garage, Driveway, Garage
- Features
- Level, Rolling Slope, Views
Interior
- Rooms
- Basement, Bathroom x 4, Bedroom x 4
- Floors
- Carpet, Laminate, Tile
- Appliances
- Dishwasher, Dryer, Garbage Disposer, Ice Maker, Microwave, Range, Refrigerator, Washer, Washer/Dryer Combo
- Features
- Breakfast Bar, Open Floorplan, Pantry, Smoke Detector(s), Split Bedroom
Nearby schools
| Name | Level | District | Description |
|---|---|---|---|
| Hazelwood | Elementary | — | — |
| Waynesville | Middle | — | — |
| Tuscola | High | — | — |
Listing history
| Date | Event | Price | Change | Source |
|---|---|---|---|---|
| Aug 28, 2024 | New listing | $869,000 | — | CMLS |