Recreational Land with Home for Sale in Edgerton, Kansas
2343 N 600 Rd Edgerton, KS 66021
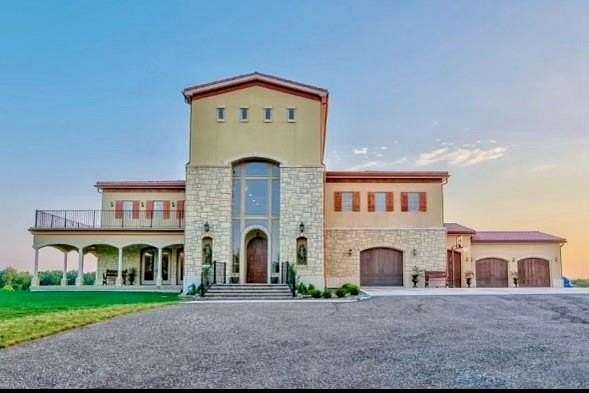
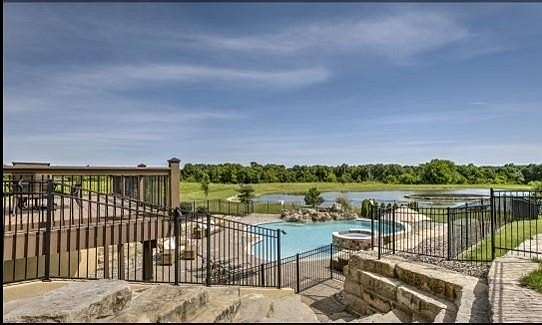
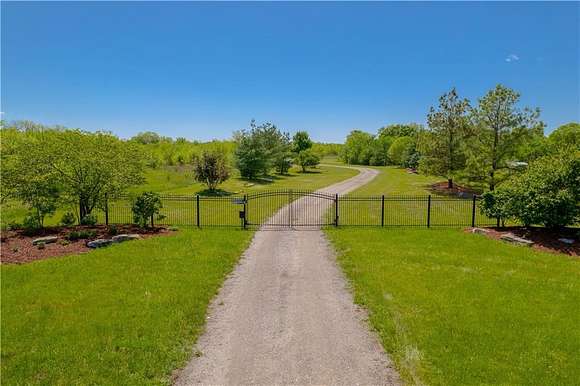
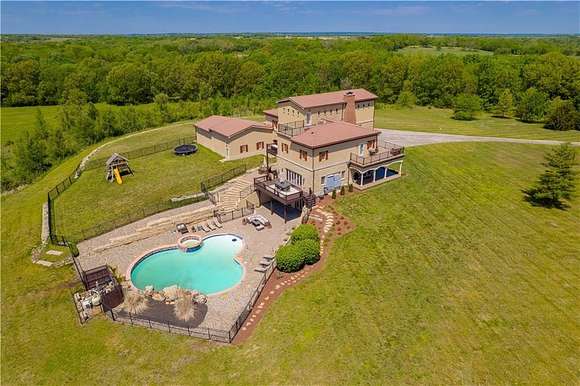
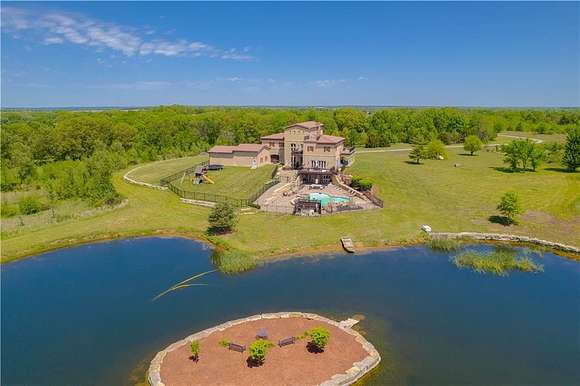

























































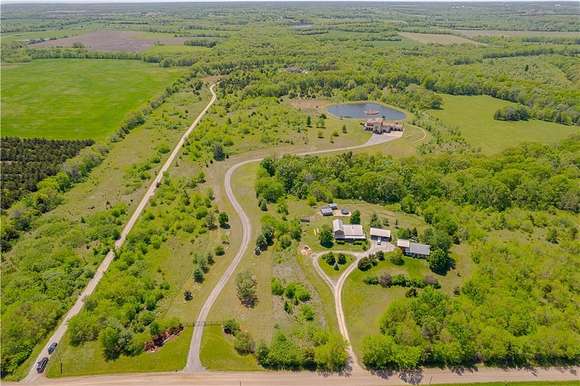



Amazing Price Reduction and way below Reproduction!! Beautiful Gated European Villa Estate on 26 scenic acres in a totally private setting with private decks out of every door. Just minutes from Lawrence and Overland Park Kansas. Warm family home, or country retreat - quiet spot in nature - lives like a resort. Spacious and comfortable with spectacular views. Nothing like it! 5 BR/BA suites, LR, DR, Kitchen/Hearth, butlers pantry, several fire places, office, studio, Media room, Game room, 2 Laundry Rooms, Loft, guest baths and walk-out to pool/spa/patio with gorgeous waterfall. Spectacular views of the pond, wildlife, and sunsets. Car lover's dream with a 1200 sq ft 4-bay epoxy floored garage. Fantastic sunsets, complete privacy and wonderful and unique setting. Perfect for a magnificent primary residence, vacation investment property or resort property, the options are endless. WELCOME HOME!!
Directions
Home is located at 2340 N. 600 Road, (about 167th Street), just west of the Douglas County Line Road. There is a gate opening and long driveway that leads back to the home which cannot be seen from the street. Google directions offer routes from Eudora, KS or Gardner, KS. Just a short drive from Eudora and Gardner, this home connects well to K-10 and I-35 for commute purposes.
Location
- Street Address
- 2343 N 600 Rd
- County
- Douglas County
- School District
- Baldwin
- Elevation
- 997 feet
Property details
- Builder
- Wolfert
- MLS Number
- HMLS 2484880
- Date Posted
Parcels
- 023-185-22-0-00-00-002.02-0
Detailed attributes
Listing
- Type
- Residential
- Subtype
- Single Family Residence
Structure
- Materials
- Stone, Stucco
- Roof
- Tile
- Cooling
- Heat Pumps, Zoned A/C
- Heating
- Fireplace, Heat Pump, Zoned
Exterior
- Parking Spots
- 4
- Parking
- Garage, Secured
- Fencing
- Fenced
- Features
- Fencing, Hot Tub, Pond(s)
Interior
- Room Count
- 14
- Rooms
- Basement, Bathroom x 4, Bedroom x 4, Den, Dining Room, Family Room, Great Room, Kitchen, Laundry, Library, Living Room, Loft, Master Bathroom, Master Bedroom, Media Room, Office
- Floors
- Carpet, Wood
- Appliances
- Dishwasher, Garbage Disposer, Gas Range, Range, Refrigerator, Washer
- Features
- All Window Cover, Ceiling Fan(s), Custom Cabinets, Kitchen Island, Pantry, Security System, Smoke Detector(s), Spa, Walk-In Closet(s), Wet Bar, Whirlpool Tub
Nearby schools
| Name | Level | District | Description |
|---|---|---|---|
| Baldwin | Elementary | Baldwin | — |
| Baldwin | Middle | Baldwin | — |
| Baldwin | High | Baldwin | — |
Listing history
| Date | Event | Price | Change | Source |
|---|---|---|---|---|
| Oct 2, 2024 | Price drop | $2,240,000 | $10,000 -0.4% | HMLS |
| Aug 3, 2024 | Price drop | $2,250,000 | $150,000 -6.3% | HMLS |
| May 16, 2024 | Relisted | $2,400,000 | — | HMLS |
| May 15, 2024 | Listing removed | $2,400,000 | — | — |
| May 14, 2024 | New listing | $2,400,000 | — | HMLS |