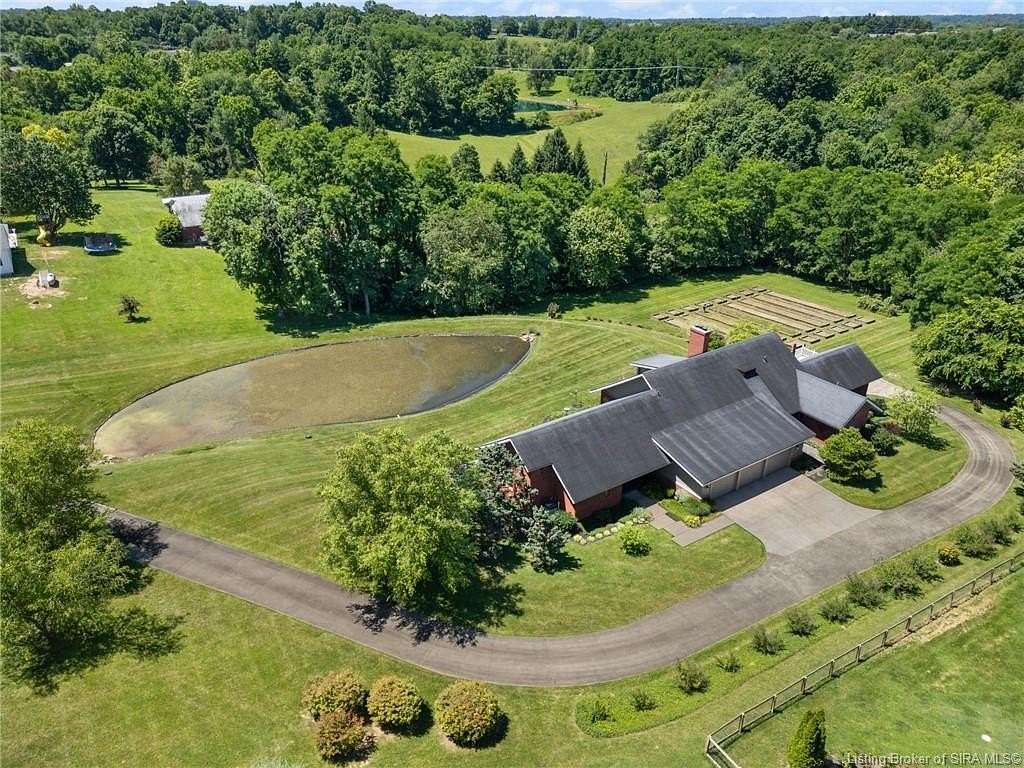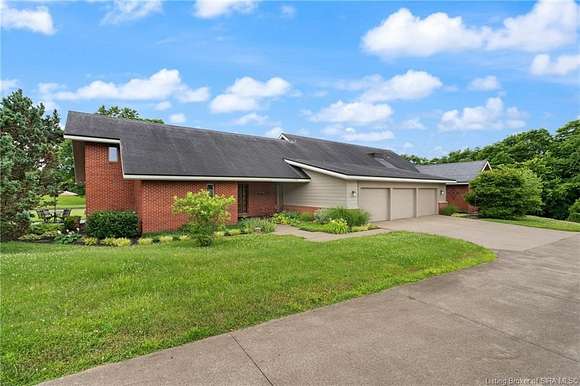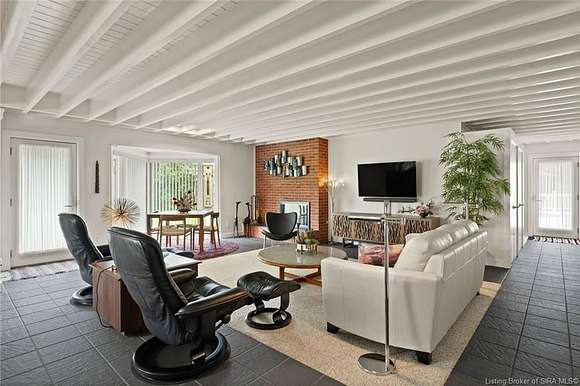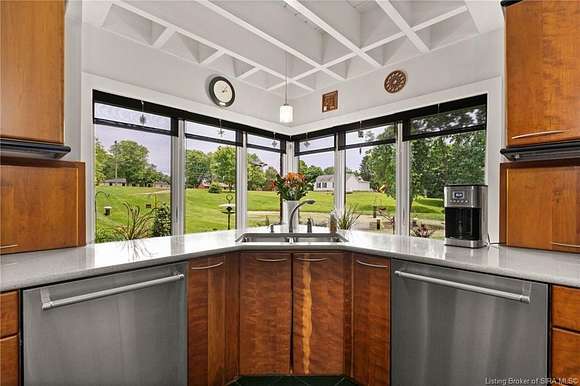Residential Land with Home for Sale in Georgetown, Indiana
2337 Edwardsville Galena Rd Georgetown, IN 47122





















































































Gorgeous Mid-Century Modern Custom Built Home on 3 Ac with a POND that offers 5 vehicle garage spaces. Such a unique property with a style all its own that could be a Multi-Gen home, Airbnb, or beautiful Event property. There are 2 Lg Main Bedroom Suites w/walk-in closets, dressing areas, & private bathrooms each w/Barrier Free walk-in showers making this home Wheelchair Accessible. 3rd BR is upstairs with its own full bath, walk-in closet, sitting area, kitchenette, 2 walk-in attic spaces for extra storage, & could be divided to make Multi Bedrooms. Back on the main level there is the one of a kind GOURMET KITCHEN w/2 Kitchenaid Dishwashers, 2 elec. self-cleaning Ovens, a Viking Gas Stovetop, sep Sub-Zero Fridge & Freezer, all within SOLID CHERRY CABINETS finished w/QUARTZ Counters & 5 Appliance Garages. The kitchen opens up to the living area w/double FIREPLACE that is shared with the separate Study. This home was built w/space to add an ELEVATOR to go to all 3 levels. The WALKOUT BASEMENT has a Holiday Tree Rm, Summer Kitchen, full bath, working fireplace, & storage galore. From the basement you can step outside & overlook the beautiful backyard with 24 Garden Boxes. Also enjoy the outdoors from the massive deck, multiple patios, & covered porches. This home was constructed with Structural Insulation Panels in the exterior walls & roof making it extra energy efficient. This is not a judge it from the outside home. You must come in & look, to appreciate all it has to offer.
Directions
Take I-64 to exit 118 merge/turn onto IN-64 heading towards Georgetown. Right onto Edwardsville Galena Rd. follow 0.3 mi. Left to stay on Edw Galena Rd. & follow 0.6 mi. Right to stay on Edw Galena Rd. follow 0.6 mi. Property will be on the left.
Location
- Street Address
- 2337 Edwardsville Galena Rd
- County
- Floyd County
- School District
- New Albany-Floyd Cty
- Elevation
- 820 feet
Property details
- Zoning
- Residential
- MLS Number
- SIREA 202505013
- Date Posted
Property taxes
- Recent
- $6,634
Parcels
- 220202600061000002
Legal description
SW 1/4 26-2-5 3.0AC
Detailed attributes
Listing
- Type
- Residential
- Subtype
- Single Family Residence
- Franchise
- ERA Real Estate
Lot
- Views
- Panorama, Park
Structure
- Heating
- Fireplace, Forced Air, Heat Pump
Exterior
- Features
- Covered Porch, Deck, Landscaped, Patio, Porch, Screens, Solid Surface Drive, Thermopane Windows
Interior
- Room Count
- 14
- Rooms
- Basement, Bathroom x 5, Bedroom x 3, Den, Family Room, Kitchen, Office
- Appliances
- Dishwasher, Dryer, Freezer, Garbage Disposer, Microwave, Range, Refrigerator, Softener Water, Washer
- Features
- 1st Floor Master, Added Storage, Bath Master, Blinds, Cath/Vaul/Tray Ceil, Ceiling Fan(s), Ceramic Bath, Den/Office, Eat-In Kitchen, Family Room, Formal Dining RM, Foyer, Garden Tub, Open Floor Plan, Pantry, Second Kitchen, Separate Shower(s), Split Bedrooms, Walk-In Closet(s)
Listing history
| Date | Event | Price | Change | Source |
|---|---|---|---|---|
| Jan 2, 2025 | New listing | $797,979 | — | SIREA |