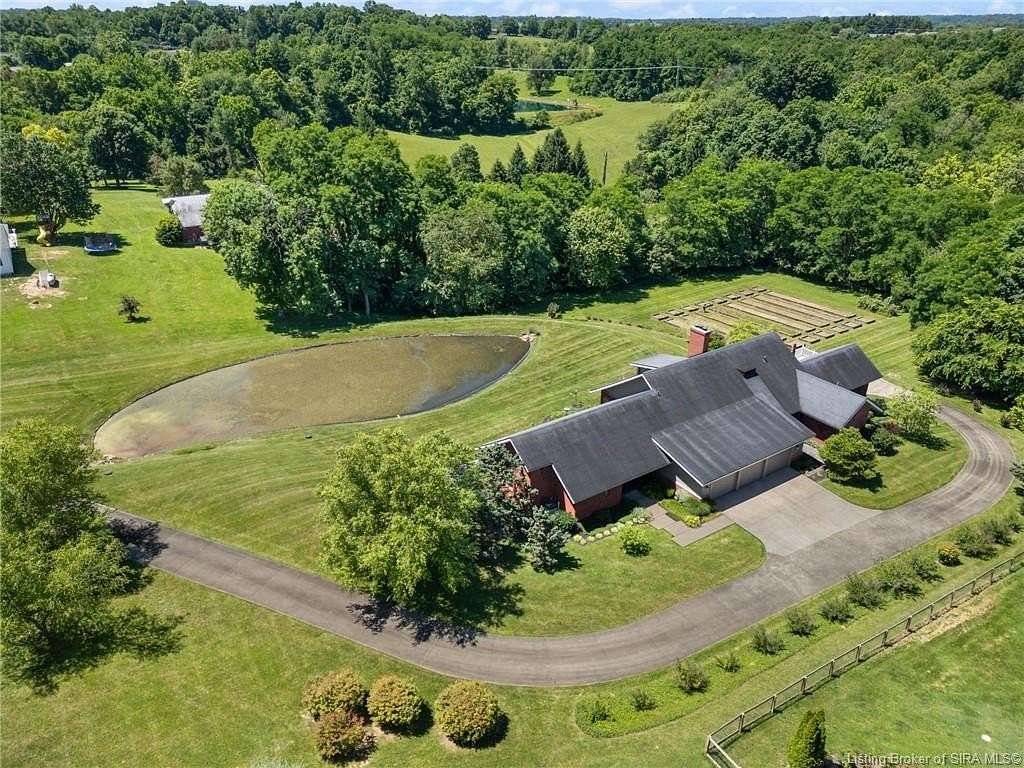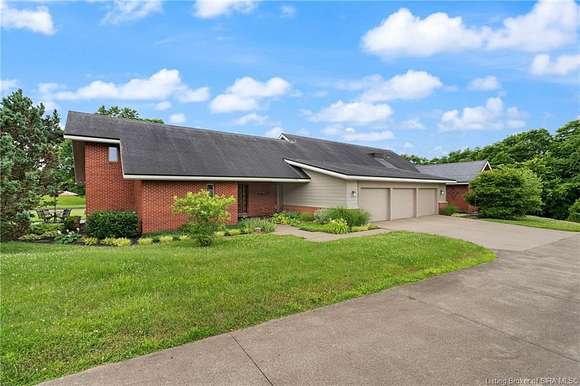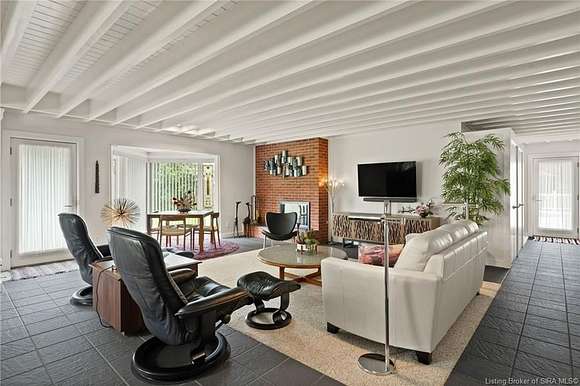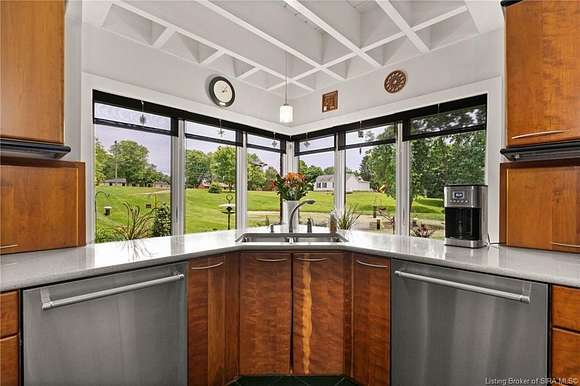Residential Land with Home for Sale in Georgetown, Indiana
2337 Edwardsville Galena Rd Georgetown, IN 47122





















































































Gorgeous Mid-Century Modern Custom Built Home on 3 Ac with a POND that offers 5 vehicle garage spaces. Such a unique property with a style all its own that could be a Multi-Gen home, Airbnb, or beautiful Event property. There are 2 Lg Main Bedroom Suites with walk-in closets, dressing areas, & private bathrooms each with Barrier Free walk-in showers making this home Wheelchair Accessible. The 3rd bedroom is upstairs with its own full bath, walk-in closet, sitting area, kitchenette, 2 walk-in attic spaces for extra storage, & could be divided to make Multi Bedrooms. Back on the main level there is the one of a kind GOURMET KITCHEN with 2 Kitchenaid Dishwashers, 2 elec. self-cleaning Ovens, a Viking Gas Stovetop, separate Sub-Zero Fridge & Freezer, all within SOLID CHERRY CABINETS finished with QUARTZ Counters & 5 Appliance Garages. The kitchen opens up to the living area with double FIREPLACE that is shared with the separate Study. This home was built with space to add an ELEVATOR to go to all 3 levels. The WALKOUT BASEMENT has a Holiday Tree Rm, Summer Kitchen, full bath, working fireplace, & storage galore. From the basement you can step outside & overlook the beautiful backyard with 24 Garden Boxes. Also enjoy the outdoors from the massive deck, multiple patios, & covered porches. This home was constructed with Structural Insulation Panels in the exterior walls & roof making it extra energy efficient. Don't just drive by this one. Must see to appreciate all the offerings!
Directions
Take I-64 to exit 118 merge/turn onto IN-64 heading towards Georgetown. Right onto Edwardsville Galena Rd. follow 0.3 mi. Left to stay on Edw Galena Rd. & follow 0.6 mi. Right to stay on Edw Galena Rd. follow 0.6 mi. Property will be on the left.
Location
- Street Address
- 2337 Edwardsville Galena Rd
- County
- Floyd County
- School District
- New Albany-Floyd Cty
- Elevation
- 820 feet
Property details
- Zoning
- Residential
- MLS Number
- SIREA 202408663
- Date Posted
Property taxes
- Recent
- $6,634
Parcels
- 220202600061000002
Legal description
SW 1/4 26-2-5 3.0AC
Detailed attributes
Listing
- Type
- Residential
- Subtype
- Single Family Residence
- Franchise
- ERA Real Estate
Lot
- Views
- Panorama, Park
Structure
- Heating
- Fireplace, Forced Air, Heat Pump
Exterior
- Features
- Covered Porch, Deck, Landscaped, Patio, Porch, Screens, Solid Surface Drive, Thermopane Windows
Interior
- Room Count
- 13
- Rooms
- Basement, Bathroom x 5, Bedroom x 3, Den, Kitchen, Office
- Appliances
- Dishwasher, Dryer, Freezer, Garbage Disposer, Microwave, Range, Refrigerator, Softener Water, Washer
- Features
- 1st Floor Master, Added Storage, Bath Master, Blinds, Ceiling Fan(s), Ceramic Bath, Den/Office, Eat-In Kitchen, Formal Dining RM, Foyer, Garden Tub, Open Floor Plan, Pantry, Second Kitchen, Separate Shower(s), Split Bedrooms, Walk-In Closet(s)
Listing history
| Date | Event | Price | Change | Source |
|---|---|---|---|---|
| Oct 3, 2024 | Price drop | $800,000 | $97,500 -10.9% | SIREA |
| Aug 19, 2024 | Price drop | $897,500 | $52,500 -5.5% | SIREA |
| July 7, 2024 | Price drop | $950,000 | $25,000 -2.6% | SIREA |
| June 13, 2024 | New listing | $975,000 | — | SIREA |