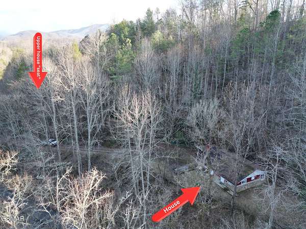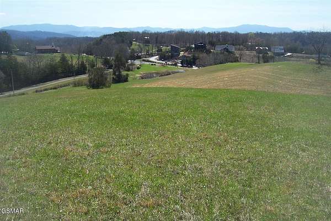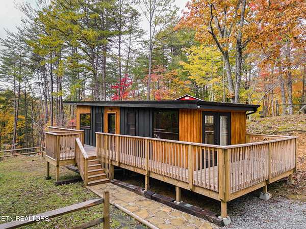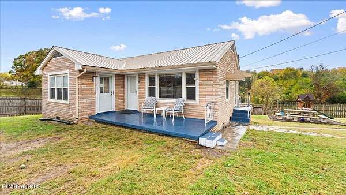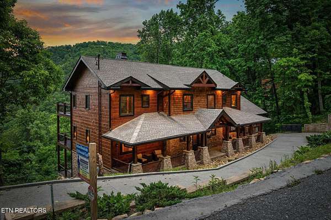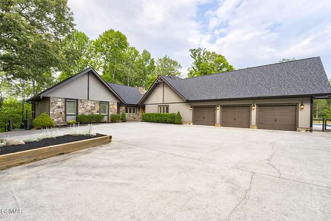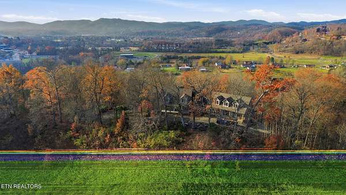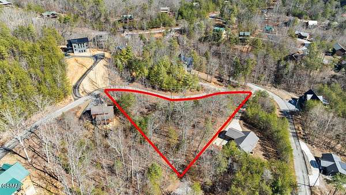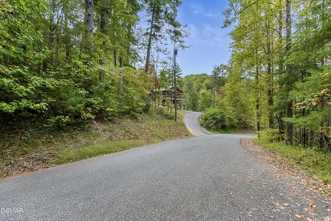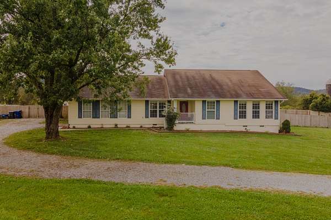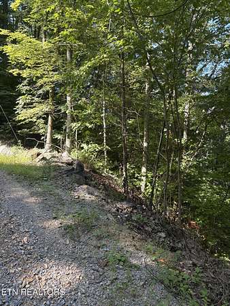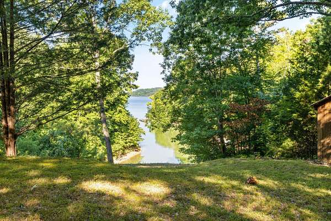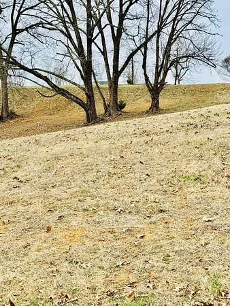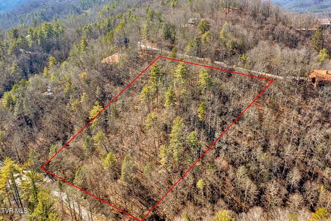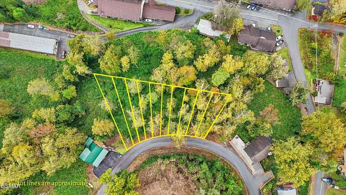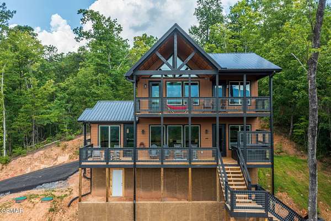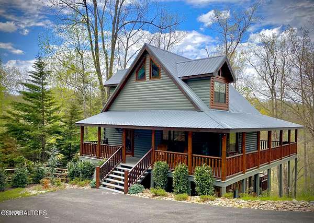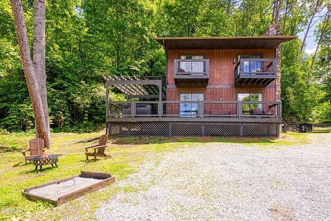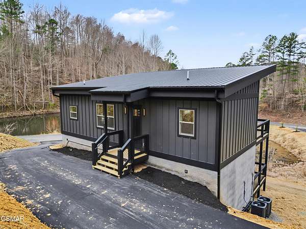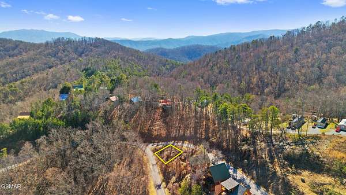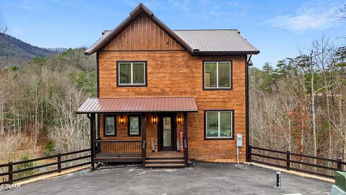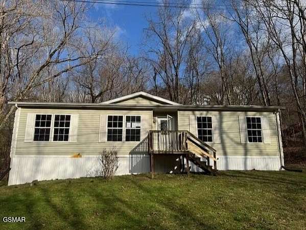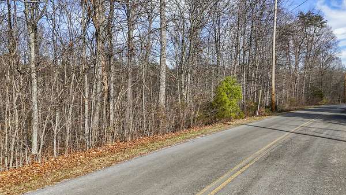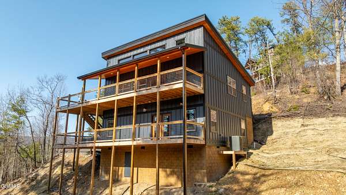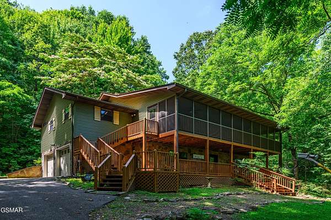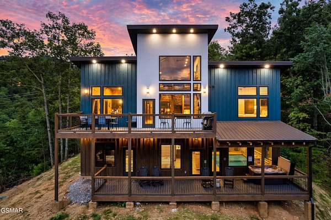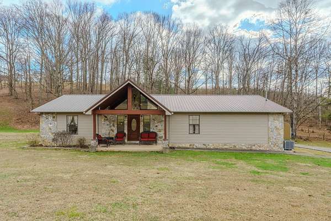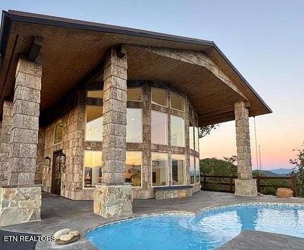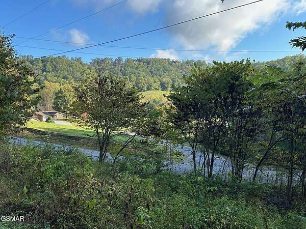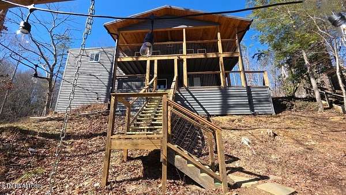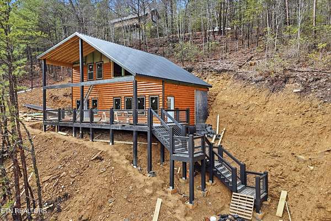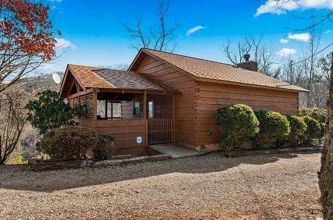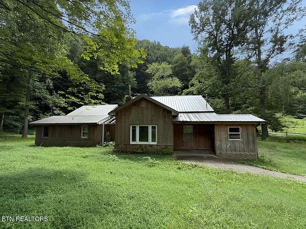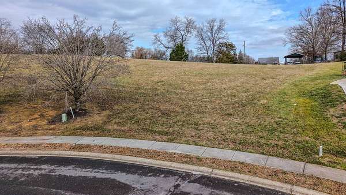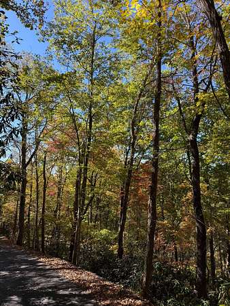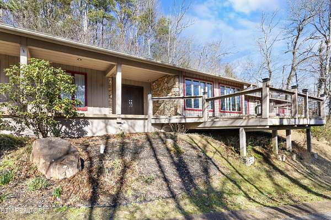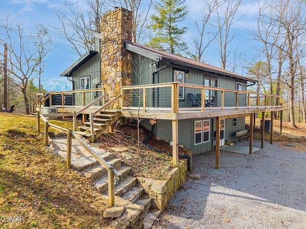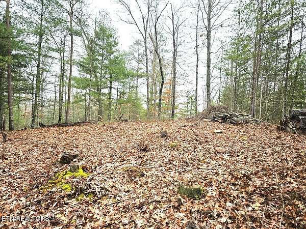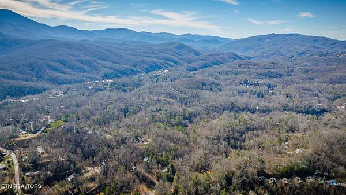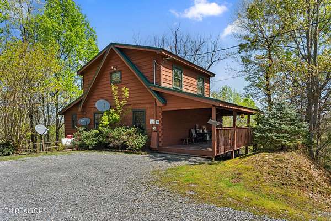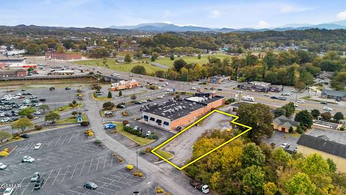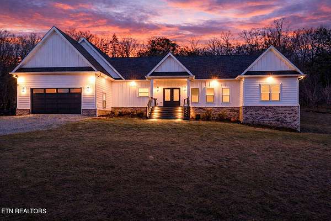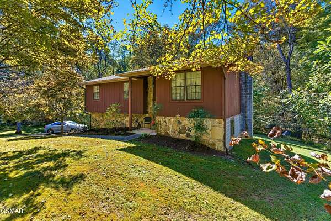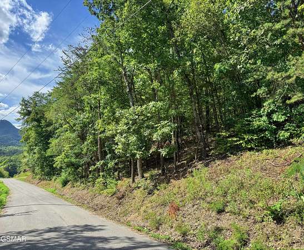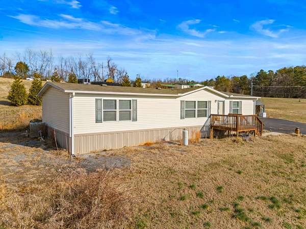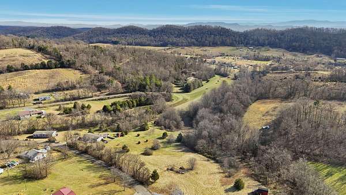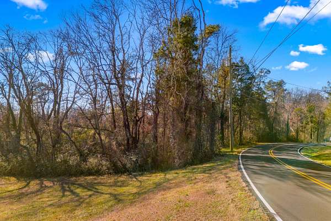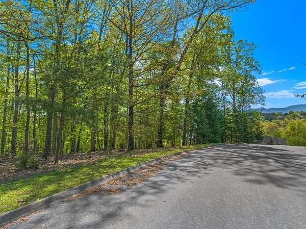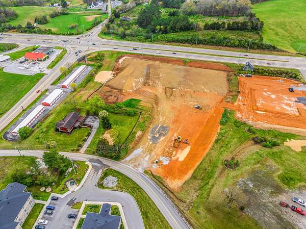Sevierville, TN land for sale
940 properties
Updated
$250,0003.43 acres
Sevier County3 bd, 1 ba1,008 sq ft
Gatlinburg, TN 37738
$995,00032.5 acres
Sevier County
Sevierville, TN 37876
$299,9002.82 acres
Sevier County1 bd, 1 ba356 sq ft
Sevierville, TN 37862
$540,00031.7 acres
Knox County3 bd, 1 ba1,186 sq ft
Strawberry Plains, TN 37871
$2,725,0002.14 acres
Sevier County6 bd, 7 ba6,001 sq ft
Sevierville, TN 37862
$1,749,00013.4 acres
Sevier County3 bd, 4 ba5,900 sq ft
Sevierville, TN 37876
$3,100,0007.86 acres
Sevier County7 bd, 5 ba9,805 sq ft
Sevierville, TN 37862
$110,0000.57 acres
Sevier County
Sevierville, TN 37876
$36,0000.32 acres
Sevier County
Sevierville, TN 37862
$440,0002 acres
Jefferson County3 bd, 2 ba1,828 sq ft
New Market, TN 37820
$250,0004.18 acres
Sevier County
Sevierville, TN 37862
$299,0004.44 acres
Sevier County
Sevierville, TN 37876
$2,100,00054.3 acres
Sevier County
Kodak, TN 37764
$59,9000.5 acres
Jefferson County
Morristown, TN 37813
$69,0000.78 acres
Sevier County
Sevierville, TN 37862
$89,9000.07 acres
Sevier County
Gatlinburg, TN 37738
$849,9001.5 acres
Sevier County2 bd, 2 ba1,728 sq ft
Gatlinburg, TN 37738
$749,0001.5 acres
Sevier County3 bd, 3 ba2,500 sq ft
Sevierville, TN 37876
$943,0002.2 acres
Sevier County3 bd, 5 ba2,106 sq ft
Pigeon Forge, TN 37863
$779,0003.14 acres
Sevier County3 bd, 3 ba1,766 sq ft
Sevierville, TN 37876
$139,9000.04 acres
Sevier County
Sevierville, TN 37862
$1,485,0003.75 acres
Sevier County6 bd, 7 ba3,964 sq ft
Sevierville, TN 37862
$160,0003.6 acres
Sevier County4 bd, 2 ba1,456 sq ft
Sevierville, TN 37876
$95,0005 acres
Jefferson County
Dandridge, TN 37725
$799,0002.2 acres
Sevier County2 bd, 3 ba2,560 sq ft
Sevierville, TN 37862
$574,0003.39 acres
Sevier County2 bd, 3 ba2,872 sq ft
Sevierville, TN 37862
$1,679,0002.38 acres
Sevier County4 bd, 6 ba3,561 sq ft
Sevierville, TN 37862
$447,9991.5 acres
Sevier County2 bd, 2 ba1,632 sq ft
Kodak, TN 37764
$3,650,000101 acres
Sevier County3 bd, 3 ba3,949 sq ft
Sevierville, TN 37876
$69,5000.97 acres
Sevier County
Sevierville, TN 37876
$1,349,9002.25 acres
Sevier County5 bd, 10 ba5,104 sq ft
Sevierville, TN 37862
$647,0001.76 acres
Sevier County2 bd, 2 ba1,548 sq ft
Sevierville, TN 37876
$299,9092 acres
Sevier County1 bd, 1 ba700 sq ft
Sevierville, TN 37876
$264,9002.3 acres
Sevier County2 bd, 2 ba1,546 sq ft
Sevierville, TN 37862
$339,9090.74 acres
Sevier County
Sevierville, TN 37862
$219,9990.7 acres
Sevier County
Gatlinburg, TN 37738
$749,0001.7 acres
Sevier County3 bd, 3 ba3,297 sq ft
Gatlinburg, TN 37738
$995,0007.59 acres
Sevier County4 bd, 4 ba2,240 sq ft
Sevierville, TN 37876
$120,0002.48 acres
Blount County
Walland, TN 37886
$2,700,00013.7 acres
Sevier County
Gatlinburg, TN 37738
$575,0003.35 acres
Sevier County2 bd, 2 ba1,540 sq ft
Sevierville, TN 37863
$639,0000.43 acres
Sevier County
Sevierville, TN 37862
$800,0009.9 acres
Jefferson County4 bd, 4 ba2,844 sq ft
Dandridge, TN 37725
$399,9003.2 acres
Sevier County3 bd, 2 ba1,756 sq ft
Kodak, TN 37764
$270,0004.6 acres
Sevier County
Sevierville, TN 37876
$310,0002.28 acres
Sevier County3 bd, 2 ba1,512 sq ft
Strawberry Plains, TN 37871
$64,9001 acre
Jefferson County
New Market, TN 37820
$522,0009.36 acres
Jefferson County
Dandridge, TN 37725
$94,5001 acre
Jefferson County
Dandridge, TN 37725
$4,000,0006.32 acres
Sevier County
Kodak, TN 37764
1-50 of 940 properties

Based on information submitted to the MLS GRID as of Feb 28, 2026 9:00 pm MT. All data is obtained from various sources and may not have been verified by broker or MLS GRID. Supplied Open House Information is subject to change without notice. All information should be independently reviewed and verified for accuracy. Properties may or may not be listed by the office/agent presenting the information. Some IDX listings have been excluded from this website. View more
