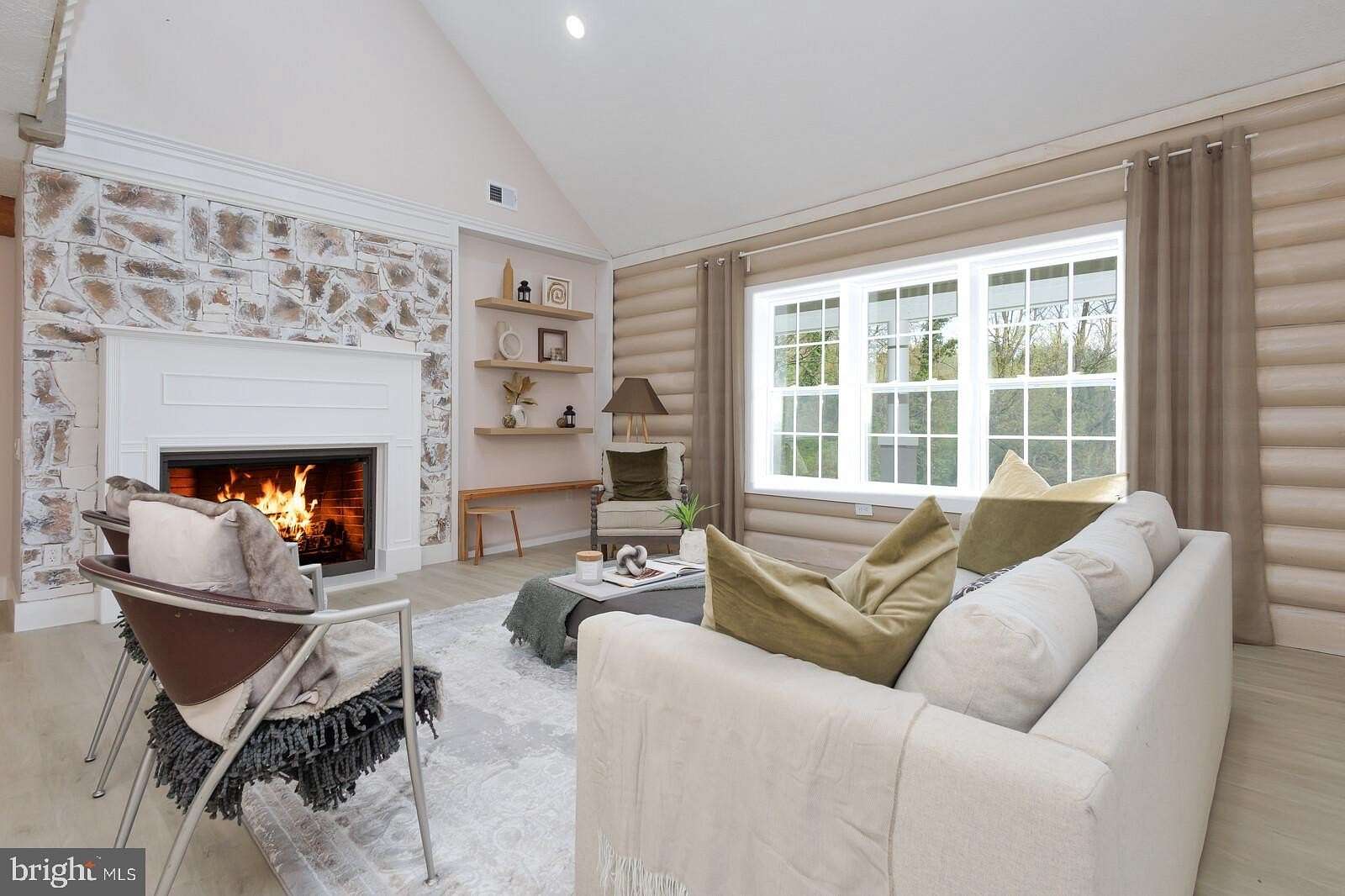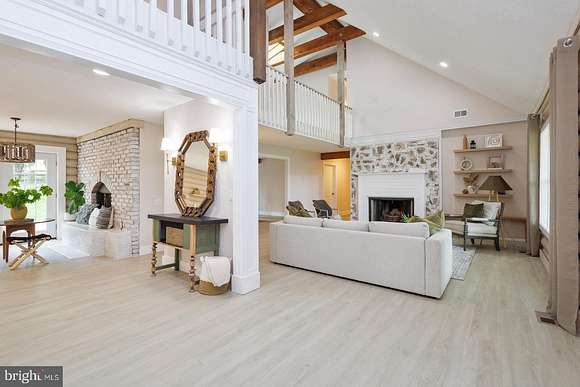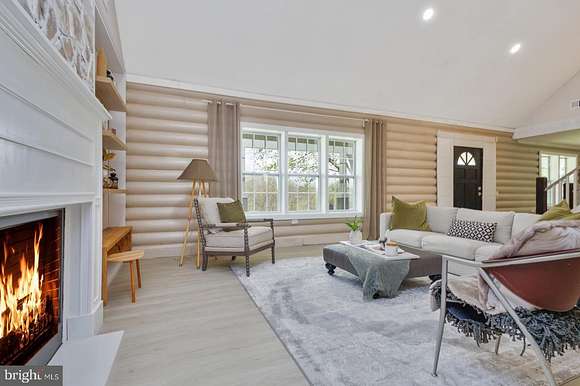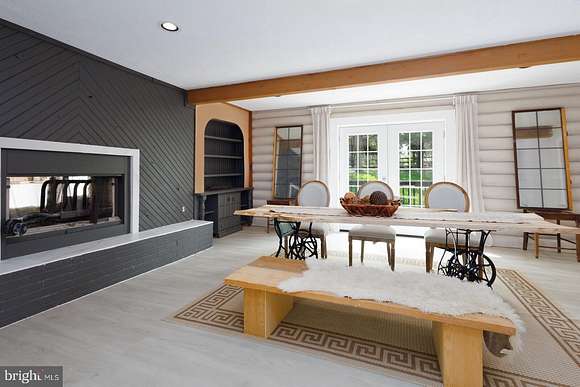Residential Land with Home for Sale in Gaithersburg, Maryland
23311 Woodfield Rd Gaithersburg, MD 20882














































Welcome to your dream home! This stunning property boasts over 7000SF of space with a unique design that blends a fine mixture of modern country and a touch of vintage styles.
As you step inside, you'll be greeted by a beautifully custom-built kitchen with new cabinets, a new quartz countertop, and a complete stainless-steel appliance package featuring Samsung appliances, including a 36' fridge and a 30' sink. And that's not all! There is also a custom-built wet bar with a wine cooler, perfect for entertaining guests. Indulge the sustainable wooden interior where all precisely crafted wooden elements are finished, upcycled, preserved and repurposed in a most eco friendly fashion. Enjoy the custom built Jack and Jill bathroom with double vanity and a walk-in shower provide a touch of luxury.
The master bathroom features a vintage freestanding tub, perfect for soaking away the day's stresses. Skylight windows and new light fixtures brighten up the home, while the walk-in butler pantry and recreational area provide plenty of storage space and fun activities for the family.
The mudroom leads out to a paved private driveway, a large deck, and a porch for outdoor relaxation. Custom-built-in cabinets and natural wood logs restored to their natural beauty via natural stains and milk paint add to the home's unique charm.
Ceiling fans, walk-in closets, and double car garages complete the perfect picture of this dream home. And with two wood burning fireplaces, a storage shed, and custom lights, you won't want to leave! Don't miss your chance to make this unique mix of modern and vintage interior design yours today.
Location
- Street Address
- 23311 Woodfield Rd
- County
- Montgomery County
- School District
- Montgomery County Public Schools
- Elevation
- 518 feet
Property details
- MLS Number
- TREND MDMC2152470
- Date Posted
Property taxes
- Recent
- $11,764
Detailed attributes
Listing
- Type
- Residential
- Subtype
- Single Family Residence
- Franchise
- Keller Williams Realty
Structure
- Cooling
- Ceiling Fan(s), Central A/C, Heat Pumps
- Heating
- Fireplace, Radiator
Exterior
- Parking Spots
- 2
- Parking
- Driveway
- Features
- Main Level Entry
Interior
- Rooms
- Bathroom x 4, Bedroom x 5
- Appliances
- Cooktop, Dishwasher, Double Oven, Microwave, Range, Refrigerator, Washer
- Features
- 2+ Access Exits, 32"+ Wide Doors, 36"+ Wide Halls, Accessible Approach With Ramp, Accessible Doors, Accessible Switches/Outlets, Attic, Breakfast Area, Built-Ins, Butlers Pantry, Carpet, Ceiling Fan(s), Country Kitchen, Eat-In Kitchen, Entry Level Bedroom, Exposed Beams, Formal/Separate Dining Room, Intercom, Lever Handle(s) Doors, Open Floor Plan, Pantry, Swing in Doors, Walk-In Closet(s), Wood Floors
Nearby schools
| Name | Level | District | Description |
|---|---|---|---|
| Damascus | High | Montgomery County Public Schools | — |
Listing history
| Date | Event | Price | Change | Source |
|---|---|---|---|---|
| Nov 2, 2024 | Under contract | $1,199,000 | — | TREND |
| Oct 18, 2024 | New listing | $1,199,000 | — | TREND |