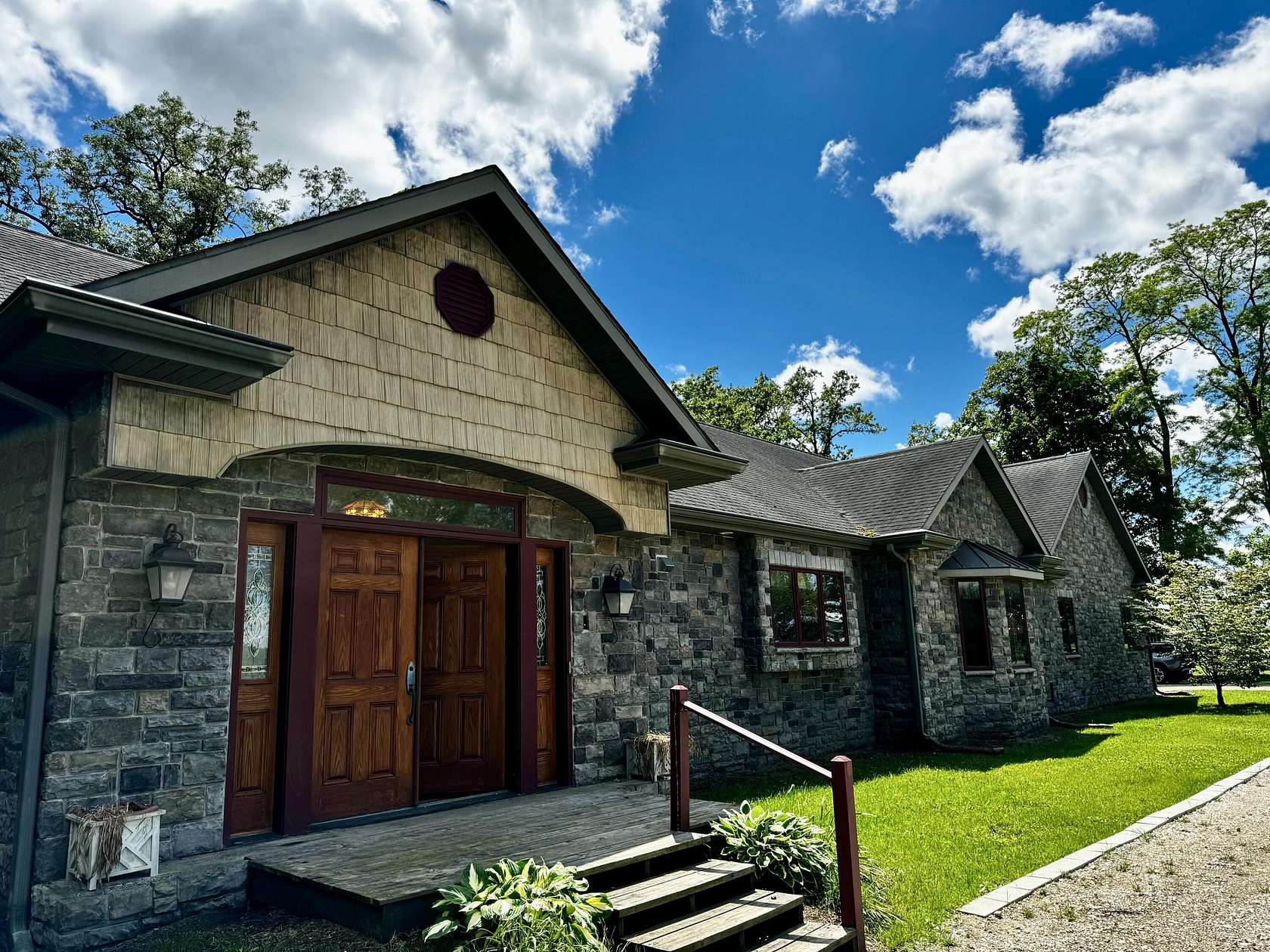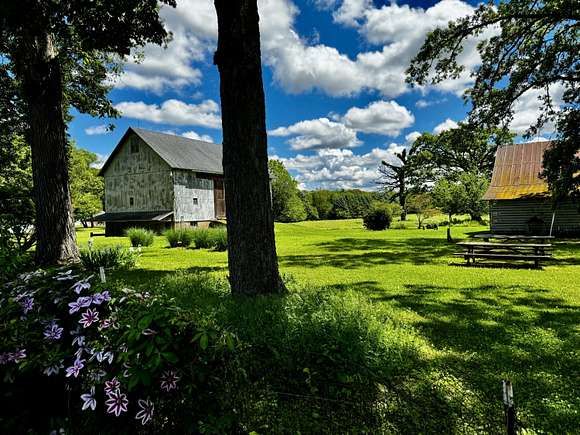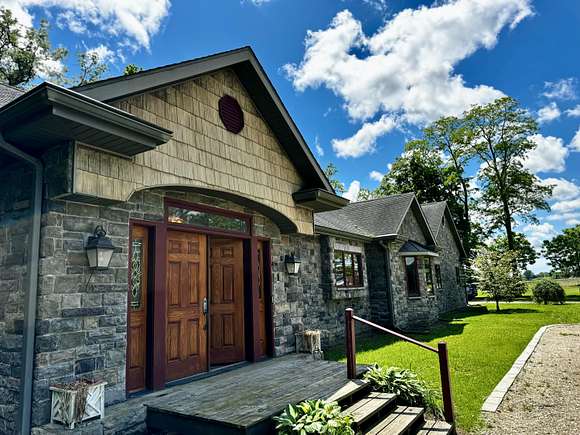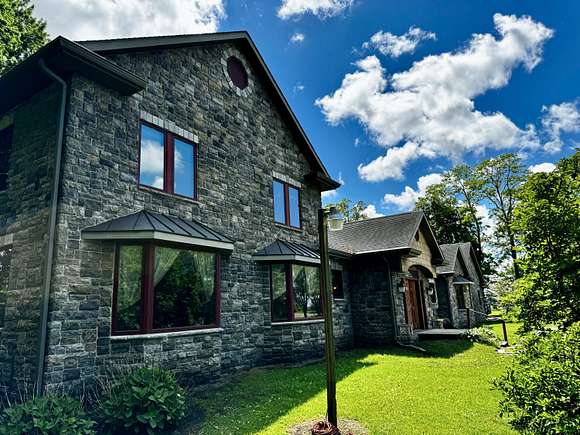Residential Land with Home for Sale in Niles, Michigan
2330 W Bertrand Rd Niles, MI 49120

































































Step into a blend of old-world charm and modern luxury in this remarkable custom home sitting on over 2 acres with a beautiful stone facade.
From the spacious foyer to the vaulted ceilings of the Great Room, every detail exudes warmth and elegance.
Entertain in style with the open-flowing layout, where the kitchen seamlessly connects to the formal Dining Room and Family Room areas, creating the perfect ambiance for gatherings.
Experience true comfort and convenience with wheelchair accessibility on the main level, ensuring everyone can enjoy the beauty of this home.
Retreat to your expansive Primary Suite, complete with a heated tile floor in the luxurious bathroom and a spacious walk-in closet.
Indulge in relaxation and wellness in your private workout room and enclosed hot tub. Enjoy the tranquility of country living on this vast amount of land, with ample space for gardening, outdoor activities, and even your dream of owning animals.
Unleash your creativity in the full basement, with endless possibilities for customization, including an "endless exercise pool for invigorating swimming workouts.
Don't miss this one with the perfect balance of rural serenity and urban convenience, with close proximity to shopping, dining, and the vibrant wine trails, breweries, and distilleries of southwestern Michigan
14 additional acres are available. Please see listing number 24026401
Directions
Portage rd to Bertrand rd to sign
Location
- Street Address
- 2330 W Bertrand Rd
- County
- Berrien County
- Community
- Southwestern Michigan - S
- School District
- Brandywine
- Elevation
- 801 feet
Property details
- Zoning
- R-R Rural Res
- MLS Number
- GRAR 24026399
- Date Posted
Property taxes
- 2023
- $9,735
Parcels
- 11-05-0117-0010-02-1
Legal description
COM 1241.88'S89DEG24'40''E OF S1/4 PST SEC 17 T8S R17W TH N00DEG30' 40''W 882.75'TH N01DEG05'55''W 369.89'TO C/L OF RD TH N81DEG31' 30''E ON C/L 397.55'TH S00DEG39' 05''W 390'TH N81DEEG43'10''E 100'TH S00DEG39'05''W 210'TH S88DEG33'50'' E 184.38'TH S 00DEG51'20''W 727.5'TH N89DEG24'40''W 644.1'TO POB
Detailed attributes
Listing
- Type
- Residential
- Subtype
- Single Family Residence
Structure
- Style
- New Traditional
- Stories
- 2
- Materials
- Stone, Vinyl Siding
- Roof
- Composition, Shingle
- Heating
- Baseboard, Fireplace, Forced Air
Exterior
- Parking
- Garage
- Fencing
- Fenced
- Features
- Fenced Back, Indoor, Level, Wooded
Interior
- Room Count
- 13
- Rooms
- Bathroom x 5, Bedroom x 5
- Floors
- Laminate
- Appliances
- Cooktop, Dishwasher, Double Oven, Dryer, Freezer, Garbage Disposer, Microwave, Range, Refrigerator, Washer
- Features
- Ceramic Floor, Eat-In Kitchen, Garage Door Opener, Guest Quarters, Hot Tub Spa, Kitchen Island, LP Tank Rented, Laminate Floor, Pantry, Satellite System, Water Softener/Owned, Whirlpool Tub
Property utilities
| Category | Type | Status | Description |
|---|---|---|---|
| Water | Public | On-site | — |
Listing history
| Date | Event | Price | Change | Source |
|---|---|---|---|---|
| Oct 3, 2024 | Price drop | $599,999 | $25,001 -4% | GRAR |
| Aug 21, 2024 | Price drop | $625,000 | $15,000 -2.3% | GRAR |
| July 13, 2024 | Price drop | $640,000 | $10,000 -1.5% | GRAR |
| June 11, 2024 | Price drop | $650,000 | $50,000 -7.1% | GRAR |
| May 27, 2024 | New listing | $700,000 | — | GRAR |