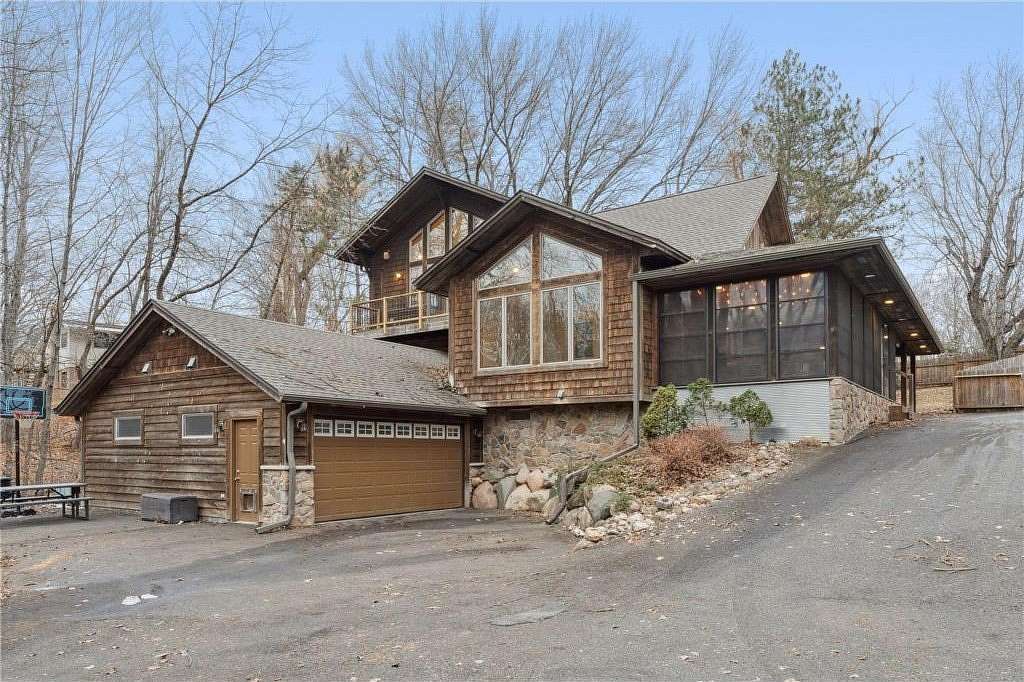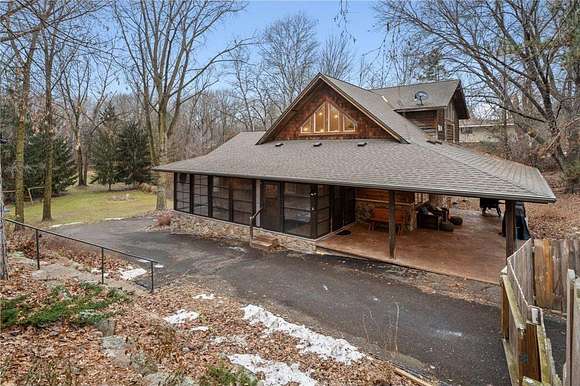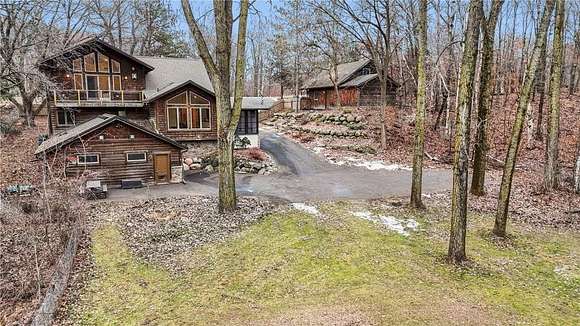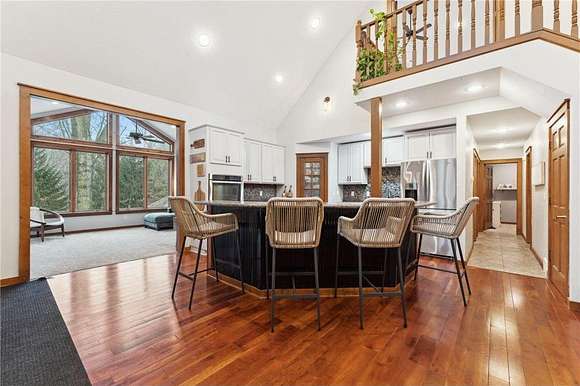Residential Land with Home for Sale in Scandia, Minnesota
23200 Manning Trl N Scandia, MN 55073













































Welcome to your serene retreat! Nestled on 2 wooded acres, this stunning 4 bedroom, 4 bathroom home offers the perfect blend of privacy and comfort. The open layout boasts vaulted ceilings and large windows that frame gorgeous views of the backyard. New custom built-ins in the living room add great storage and style. The nicely updated kitchen features a large curved island with tons of seating, a new farm style sink, soft close drawers, a walk in panty and ample counter space. In addition to the 3 main floor bedrooms (including a primary with a private 1/2 bath), the entire upper level offers an expansive primary suite with 2 fireplaces, a spa-like ensuite with a huge tub and walk- in shower, walk-in closet and a private balcony-a true retreat. The fully finished walkout lower level offers even more living space, a rustic wine cellar plus a brand new 3/4 bath. Step outdoors and you'll find an expansive and stylish Sunspace porch that you will never want to leave. The porch leads to a covered patio-offering great outdoor living space. The 3 car attached garage + 2 car detached garage offers tons of storage and parking space. Enjoy the 2 acre yard with a mix of mature trees and green space-with the front 1 acre conveniently fenced in, providing a safe place for pets and kids to play. Located in a tranquil setting yet just minutes from local amenities, this property is the perfect escape for those seeking a balance of seclusion and convenience. Don't miss this opportunity to own a piece of paradise!
Directions
Hwy 35 E to 97 East to Manning Trail N, Approx 2 miles to property on left.
Location
- Street Address
- 23200 Manning Trl N
- County
- Washington County
- Elevation
- 958 feet
Property details
- Zoning
- Residential-Single Family
- MLS Number
- RMLS 6643281
- Date Posted
Property taxes
- 2024
- $4,715
Parcels
- 0603220340008
Legal description
SECTION 06 TOWNSHIP 032 RANGE 020 PT E1/2-SE1/4-SW1/4 TRACT B-7 BEING N 133FT OF S 1141FT SD1/2 1/4 1/4 SUBJ TO EASE
Detailed attributes
Listing
- Type
- Residential
- Subtype
- Single Family Residence
- Franchise
- Keller Williams Realty
Structure
- Roof
- Asphalt, Shingle
- Heating
- Fireplace, Forced Air
Exterior
- Parking
- Attached Garage, Detached Garage, Driveway, Garage
- Features
- Brick/Stone, Cedar
Interior
- Room Count
- 11
- Rooms
- Bathroom x 4, Bedroom x 4
- Appliances
- Dishwasher, Microwave, Range, Refrigerator, Softener Water, Washer
Listing history
| Date | Event | Price | Change | Source |
|---|---|---|---|---|
| Jan 2, 2025 | New listing | $599,000 | — | RMLS |