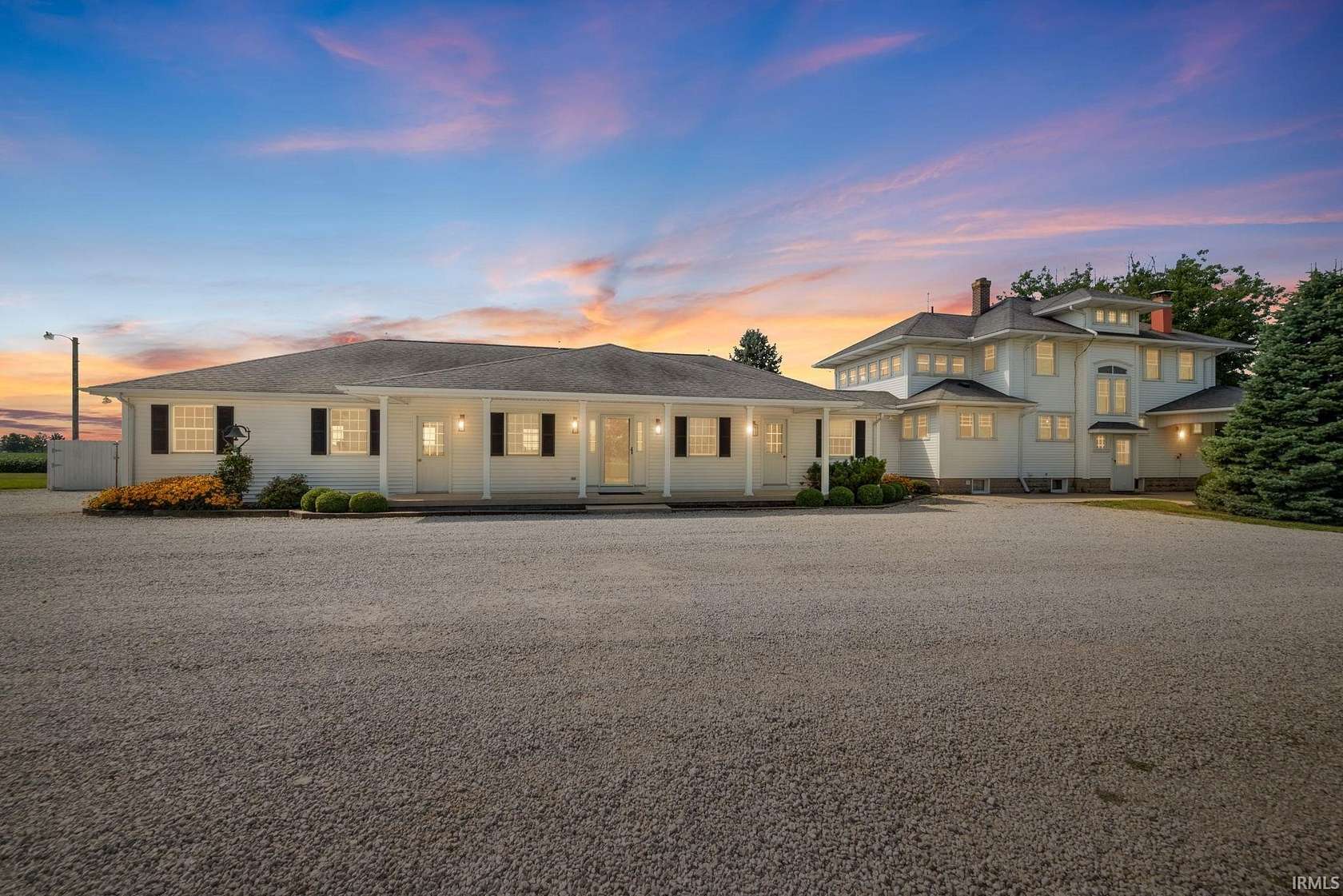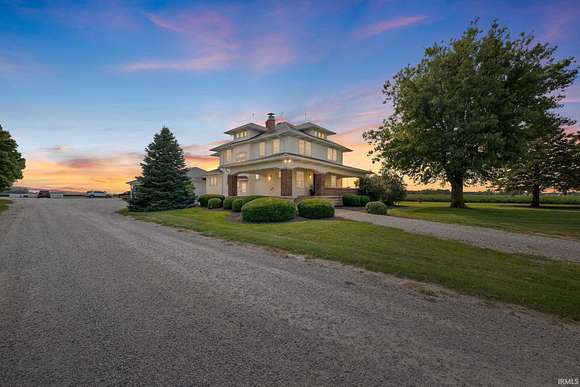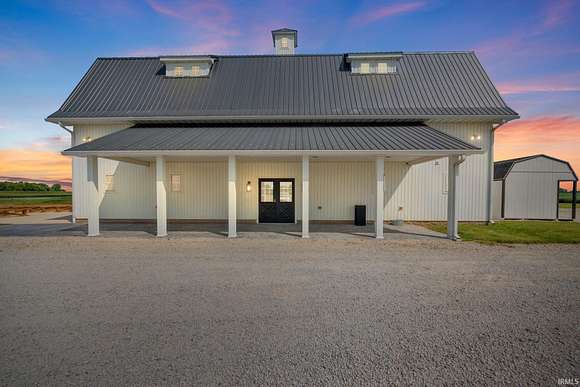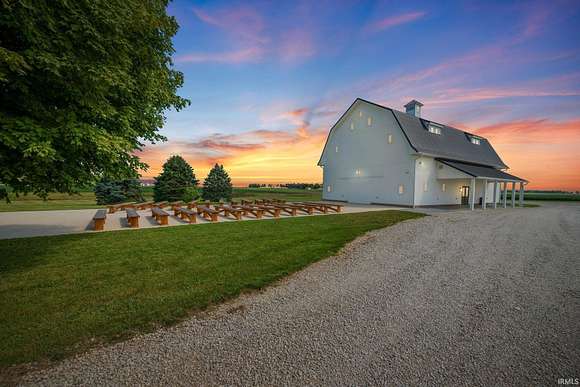Residential Land with Home for Sale in Bringhurst, Indiana
2313 S State Road 29 Bringhurst, IN 46913





































Discover a truly unique country estate that doubles as a stunning wedding venue, set on 6 picturesque acres. This expansive property boasts a beautifully maintained 2-story home with 4,677 sq. ft. of finished living space, featuring 5 spacious BR's and 3.5 baths. The home showcases original woodwork throughout, complemented with all new stainless steel appliances in the gourmet kitchen. The finished basement offers additional living space, perfect for entertaining. An inground pool provides a serene backdrop for outdoor gatherings or enjoy your evenings on the charming covered front porch. The house includes a luxurious bridal suite and a separate groom's suite, ensuring every wedding day detail is perfect, while the brand-new concrete area outside the barn is ideal for outdoor weddings. The barn, which is heated & cooled, is fully equipped with a kitchen, all new appliances & 2 bathrooms, making it a versatile space for events year-round. Whether you're looking to live in luxury, operate an AirBnB, or host unforgettable weddings, this estate offers endless possibilities."
Directions
Take St Rd 29 north of Burlington to property on east side of road or take St Rd 18 south to property. There will not be a for sale sign. Only the Gathering Barn sign.
Location
- Street Address
- 2313 S State Road 29
- County
- Carroll County
- School District
- Carroll Cons. School Corp.
- Elevation
- 778 feet
Property details
- MLS Number
- LRAOR 202432247
- Date Posted
Property taxes
- Recent
- $3,451
Parcels
- 08-09-23-000-012.000-002
Detailed attributes
Listing
- Type
- Residential
- Subtype
- Single Family Residence
- Franchise
- Berkshire Hathaway HomeServices
Structure
- Stories
- 2
- Roof
- Composition, Metal
- Cooling
- Heat Pumps
- Heating
- Fireplace, Heat Pump, Hot Water
Exterior
- Parking
- Attached Garage, Garage
- Fencing
- Fenced
- Features
- Barn, Fence, Packing Shed, Shed
Interior
- Room Count
- 15
- Rooms
- Basement, Bathroom x 4, Bedroom x 5, Dining Room, Family Room, Great Room, Kitchen, Laundry, Living Room, Office
- Appliances
- Convection Oven, Dryer, Electric Range, Garbage Disposer, Microwave, Range
- Features
- Alarm System-Security, Attic Storage, Attic-walk-Up, Balcony, Built-In Bookcase, Built-In Desk, Ceiling Fan(s), Ceiling-9+, Countertops-Stone, Custom Cabinetry, Deck Covered, Detector-Smoke, Dishwasher, Disposal, Dryer Hook Up Electric, Formal Dining Room, Garage Door Opener, Garage Utilities, Iron Filter-Well Water, Kitchen Island, Landscaped, Natural Woodwork, Patio Covered, Pool Equipment, Porch Covered, Range/Oven Hook Up Elec, Refrigerator, Stand Up Shower, Sump Pump, Utility Sink, Washer Hook-Up, Water Filtration System, Water Heater Gas, Water Softener-Owned, Window Treatment-Blinds, Window Treatments
Property utilities
| Category | Type | Status | Description |
|---|---|---|---|
| Power | Grid | On-site | — |
| Water | Public | On-site | — |
Nearby schools
| Name | Level | District | Description |
|---|---|---|---|
| Carroll | Elementary | Carroll Cons. School Corp. | — |
| Carroll | Middle | Carroll Cons. School Corp. | — |
| Carroll | High | Carroll Cons. School Corp. | — |
Listing history
| Date | Event | Price | Change | Source |
|---|---|---|---|---|
| Oct 18, 2024 | Price drop | $1,100,000 | $100,000 -8.3% | LRAOR |
| Aug 23, 2024 | New listing | $1,200,000 | — | LRAOR |