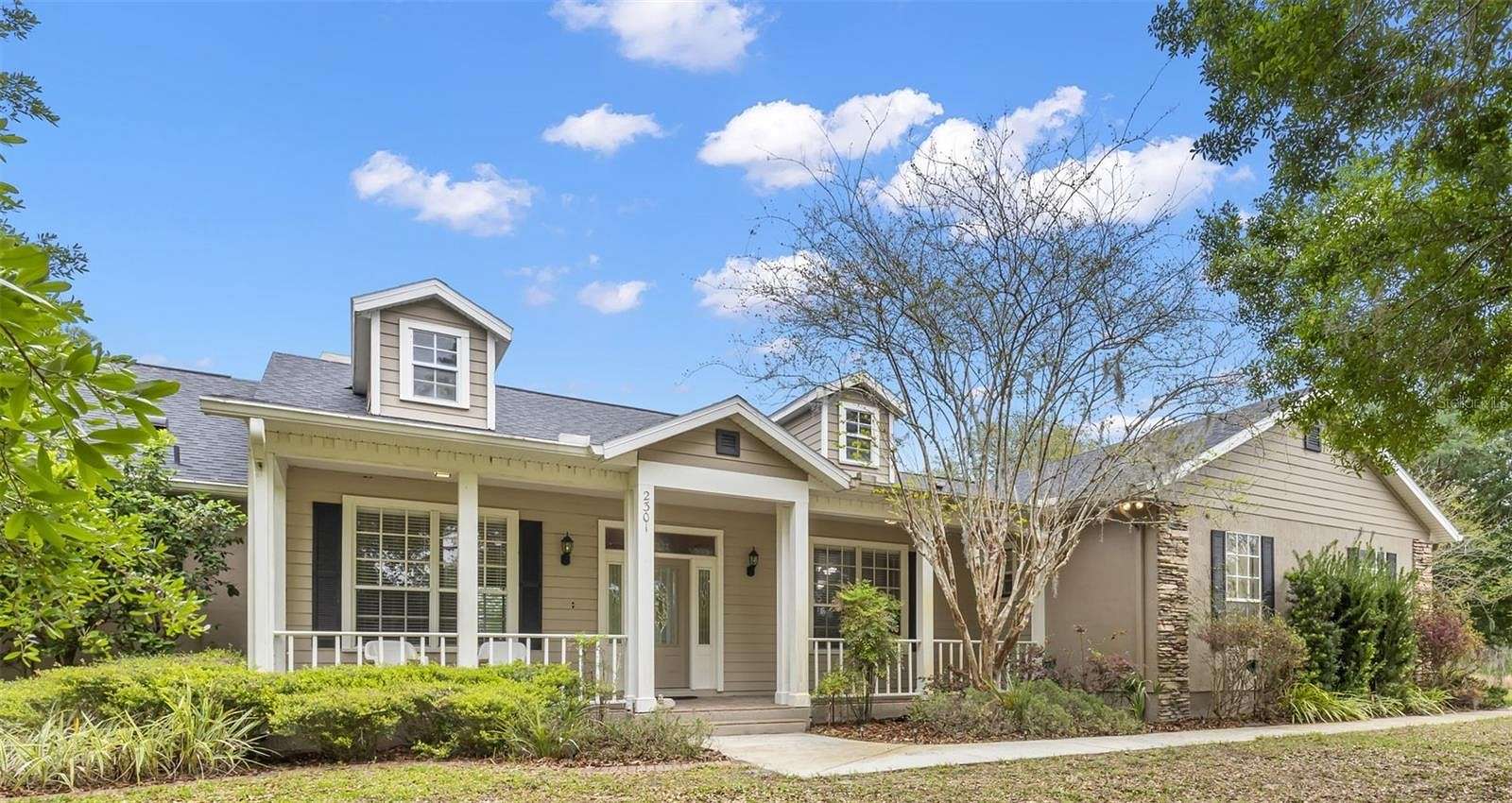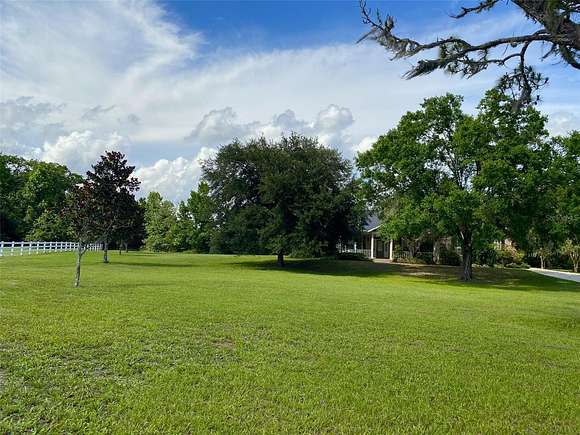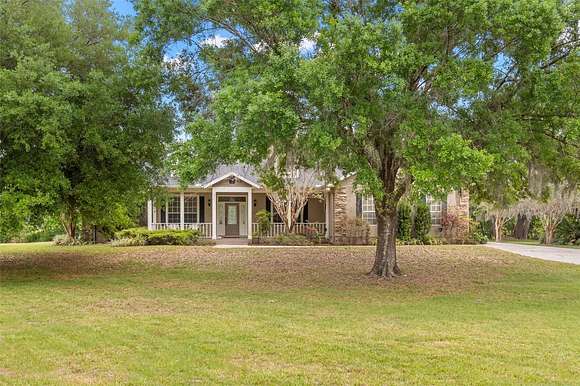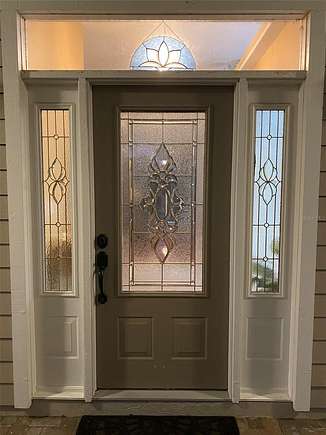Residential Land with Home for Sale in Chuluota, Florida
2301 Pine Meadows Pl Chuluota, FL 32766














































Under contract-accepting backup offers. Welcome to your dream home where tranquility meets luxury. Approximately 3 buildable acres & 5 acres which provide privacy & beautiful scenery. Located just minutes away from UCF & Oviedo, this beautiful custom home offers a perfect blend of modern amenities & rustic charm whether you prefer a sparkling pool or the warmth of a crackling fireplace. With lots of wildlife to enjoy, this property is a paradise for nature lovers. Featuring 3 bedrooms each with its own attached bath, a den/office, central kitchen, formal dining room and spacious great room. Roof and pool screen new in 2022, A/C replaced in 2016. Whether you seek a quiet sanctuary to unwind or a place to entertain friends and family, this home offers the perfect balance of comfort and style. Experience the joy of country living with all the conveniences of city life just minutes away.
Directions
From CR419, turn at the Hitching Post and follow Lake Mills road to where you must turn right or left. Turn Right onto Curryville Road and travel one mile to Terra Verde and turn left. Pass several homes and make first left onto Pine Meadows Place. Travel to cul de sac to 2301 on your right. Turn in and park on concrete driveway.
Property details
- County
- Seminole County
- Community
- Curryville Woods
- Zoning
- A-5
- Elevation
- 33 feet
- MLS Number
- MFRMLS O6195578
- Date Posted
Legal description
SEC 26 TWP 21S RGE 32E FROM NE COR OF SE 1/4 RUN S 148.58 FT W 664.67 FT S 52 DEG 25 MIN 10 SEC W 533.09 FT S 29 DEG 38 MIN 49 SEC E 30.73 FT S 69 DEG 33 MIN 31 SEC W 694.55 FT TO POB RUN W 728.73 FT S 09 DEG 28 MIN 58 SEC W 449.26 FT S 25 FT N 88 DE G 19 MIN 34 SEC E 808.31 FT N 445.75 FT TO BEG
Parcels
- 26-21-32-3AR-005G-0000
Property taxes
- 2023
- $5,214
Expenses
- Home Owner Assessments Fee
- $42 monthly
Resources
Detailed attributes
Listing
- Type
- Residential
- Subtype
- Single Family Residence
Structure
- Materials
- Frame, Stucco
- Roof
- Shingle
- Heating
- Central Furnace, Fireplace
Exterior
- Parking
- Attached Garage, Driveway, Garage
- Features
- Outdoor Shower, Pool, Private Mailbox, Rain Gutters, Sliding Doors, Unpaved
Interior
- Room Count
- 9
- Rooms
- Bathroom x 3, Bedroom x 3, Den, Dining Room, Great Room, Kitchen, Laundry
- Floors
- Carpet, Ceramic Tile, Hardwood, Tile
- Appliances
- Dishwasher, Dryer, Freezer, Garbage Disposer, Microwave, Range, Refrigerator, Washer
- Features
- Ceiling Fans(s), High Ceilings, Open Floorplan, Primary Bedroom Main Floor, Smoke Detector(s), Solid Surface Counters, Solid Wood Cabinets, Split Bedroom, Thermostat, Tray Ceiling(s), Walk-In Closet(s), Window Treatments
Nearby schools
| Name | Level | District | Description |
|---|---|---|---|
| Walker Elementary | Elementary | — | — |
| Chiles Middle | Middle | — | — |
| Hagerty High | High | — | — |
Listing history
| Date | Event | Price | Change | Source |
|---|---|---|---|---|
| Sept 23, 2024 | Under contract | $785,000 | — | MFRMLS |
| Aug 28, 2024 | Price drop | $785,000 | $30,000 -3.7% | MFRMLS |
| June 27, 2024 | Price drop | $815,000 | $35,000 -4.1% | MFRMLS |
| June 1, 2024 | Price drop | $850,000 | $45,000 -5% | MFRMLS |
| Apr 12, 2024 | New listing | $895,000 | — | MFRMLS |