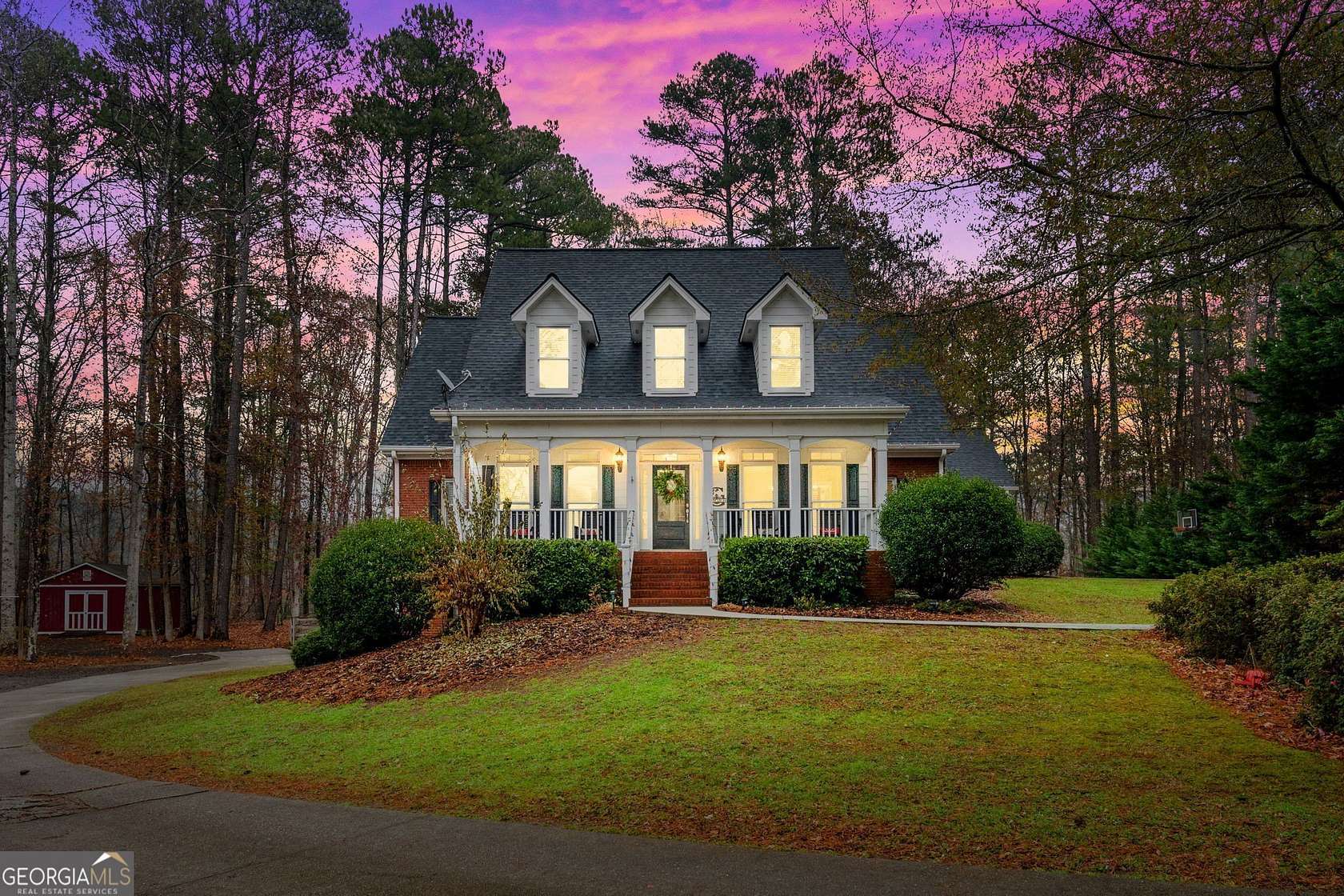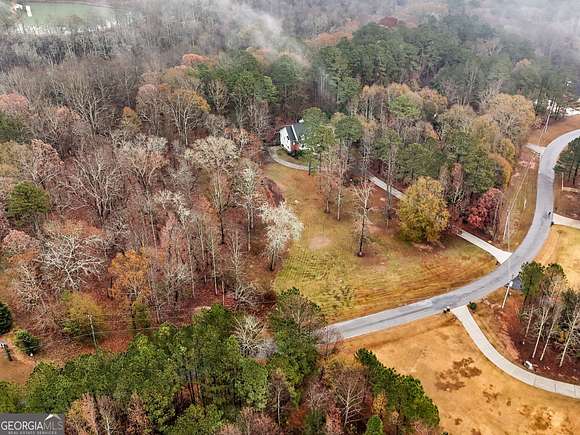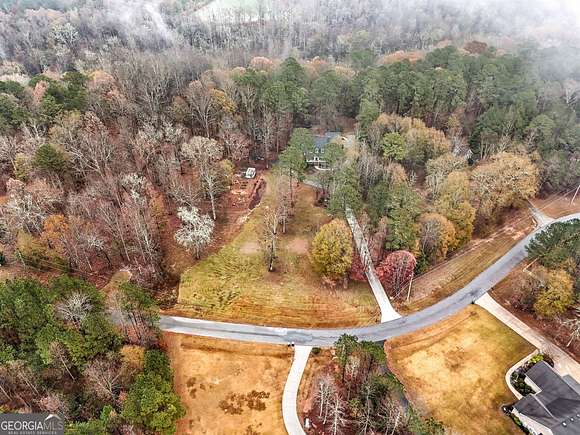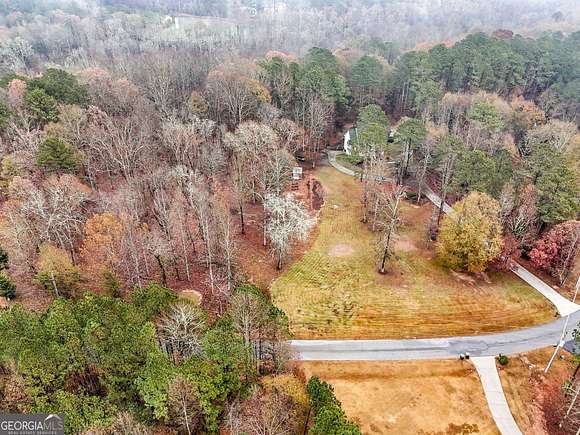Residential Land with Home for Sale in Monroe, Georgia
2300 Hawthorne Monroe, GA 30655


















































































New Year New Price! Welcome to this exceptional custom-built home, offering 5 spacious bedrooms and 5 bathrooms. Situated on over 4 acres of picturesque land with a serene creek, this property provides the perfect blend of elegance and tranquility. The main floor features a primary bedroom suite, offering a private retreat with a cozy fireplace. There is also a guest bedroom with a full bath on this level. The chef-inspired kitchen boasts custom cabinetry, beautiful granite countertops, and high-end appliances, perfect for preparing gourmet meals and entertaining guests. The expansive two-story great room, with a double sided fireplace, creates an open and inviting atmosphere. Step outside onto the large deck, where you'll find the outdoor fireplace that provides the perfect setting for relaxing or entertaining. Upstairs, you'll find two generously sized bedrooms that share a well-appointed Jack and Jill bath, while an additional bedroom enjoys its own private bath, offering privacy and comfort for all family members or guests. The fully finished basement is an entertainer's dream, complete with a wet bar, game room, and media room - ideal for movie nights or hosting gatherings. There is also a full bath on this level and a bonus room that could be used as a craft room. This home combines luxurious living with natural beauty. Located in the Youth/Walnut Grove schools and within minutes to downtown Monroe. Don't wait to make this your forever home!
Directions
Starting in Monroe take Highway 78 West, go left on Youth Monroe Rd. Then left onto Broadnax Mill Rd. Slight left onto Giles Rd. Giles Rd will turn into Nunnally Farm Rd. Go left on Hawthorne Trace. The house is on the left and sits back off the road. GPS friendly
Location
- Street Address
- 2300 Hawthorne
- County
- Walton County
- Community
- Hawthorne Station
- Elevation
- 787 feet
Property details
- MLS Number
- GAMLS 10423113
- Date Posted
Property taxes
- 2024
- $6,508
Parcels
- C0630073Q00
Detailed attributes
Listing
- Type
- Residential
- Subtype
- Single Family Residence
- Franchise
- Coldwell Banker Real Estate
Lot
- Features
- Creek, Waterfront
Structure
- Style
- Cape Cod
- Stories
- 2
- Materials
- Brick, Concrete
- Roof
- Composition
- Heating
- Fireplace
Interior
- Rooms
- Bathroom x 5, Bedroom x 5
- Floors
- Hardwood, Tile
- Appliances
- Microwave, Refrigerator
- Features
- Double Vanity, Master On Main Level, Separate Shower, Tile Bath, Tray Ceiling(s), Vaulted Ceiling(s), Walk-In Closet(s), Wet Bar
Nearby schools
| Name | Level | District | Description |
|---|---|---|---|
| Youth | Elementary | — | — |
| Youth Middle | Middle | — | — |
| Walnut Grove | High | — | — |
Listing history
| Date | Event | Price | Change | Source |
|---|---|---|---|---|
| Jan 1, 2025 | Price drop | $789,000 | $26,000 -3.2% | GAMLS |
| Dec 10, 2024 | New listing | $815,000 | — | GAMLS |