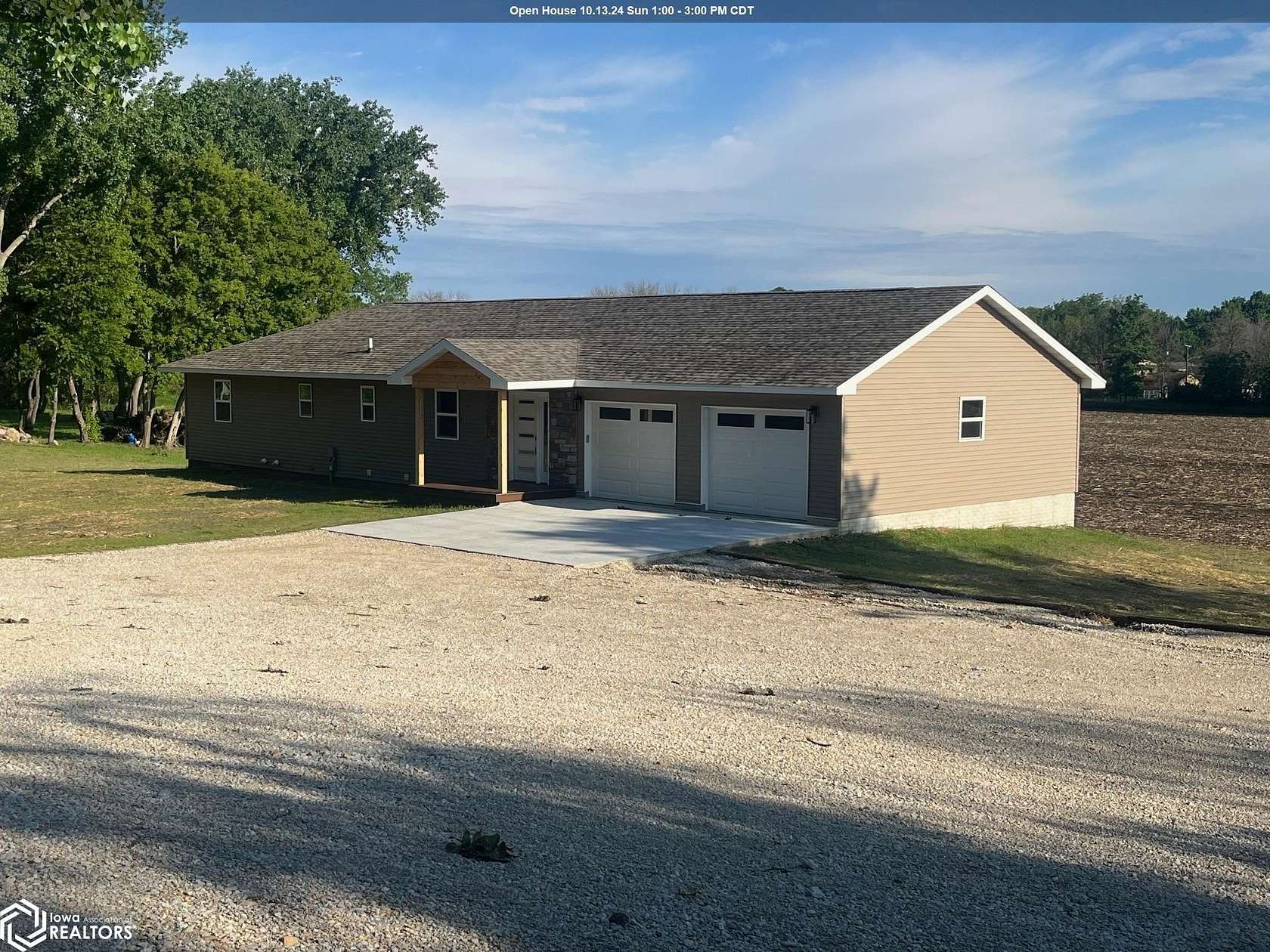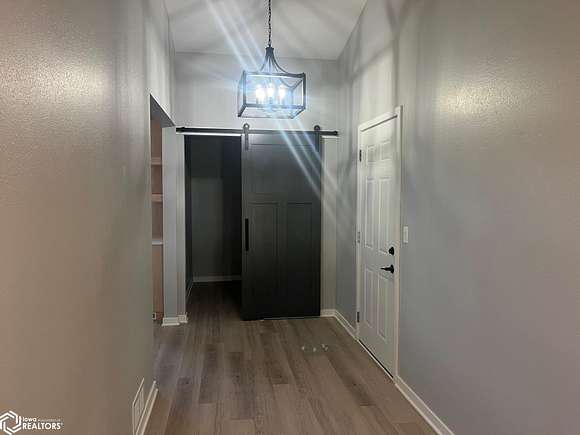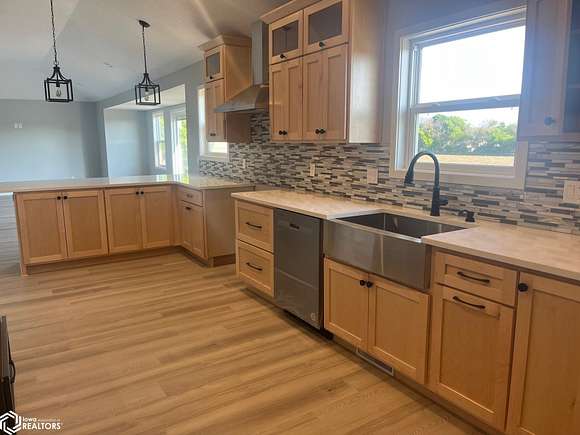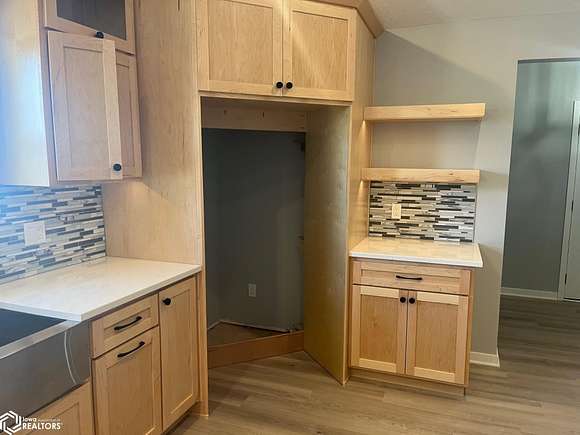Residential Land with Home for Sale in Iowa Falls, Iowa
2300 Georgetown Rd Iowa Falls, IA 50126
























Quiet rest and relaxation await you in this spec home! Move in and enjoy the summer evenings listening to nature outside your door. This home sits on 2.42 acres that is located within city limits on a hard surface road. This home was moved from another location, fully gutted and placed on a brand new foundation with the exception of the original house framing (and the two stall detached garage). Everything in this home is new: foundation, roof, septic, well (shared with lot next door), heating, central air, plumbing, and electrical. There is a large, spacious entryway, walk-in pantry for storage, a large spacious kitchen with plenty of cupboards and an eating bar, and a dining room/living room that has a large sliding door overlooking the backyard (and your future designed deck). The primary bedroom features a large, walk-in closet, plus a private bath with soaker tub. There is an additional main floor bedroom, as well as a second 3/4 bath with laundry service included. Downstairs is a very large family room with high ceilings, another set of sliding glass doors to a patio area, two additional bedrooms complete with egress windows, full bathroom, utility room, plus a storage room. There is a 26 x 28 attached garage, along with a 30 x 24 detached garage! This house has beautiful features and awaits your finishing touches to make it a HOME.
Directions
heading south on Oak St/ Hwy 65, turn right onto 140th St/Brooks Rd (corner of Kwik Star). Turn right onto S River St, and follow road over train tracks, turn left onto Georgetown Rd. The property will be on the right hand side of the street.
Location
- Street Address
- 2300 Georgetown Rd
- County
- Hardin County
- Elevation
- 1,109 feet
Property details
- Zoning
- Residential-Single Family
- MLS Number
- NCMLS 6317919
- Date Posted
Property taxes
- 2022
- $46
Parcels
- 892114477005
Legal description
PARCEL J IN SLAYTON FARM PLAT- LOT 4
Detailed attributes
Listing
- Type
- Residential
- Subtype
- Single Family Residence
Structure
- Style
- Ranch
- Roof
- Asphalt, Shingle
- Heating
- Forced Air
Exterior
- Parking
- Attached Garage, Detached Garage, Garage
Interior
- Rooms
- Bathroom x 3, Bedroom x 4, Dining Room, Family Room, Kitchen, Living Room
- Floors
- Carpet, Laminate, Tile
Listing history
| Date | Event | Price | Change | Source |
|---|---|---|---|---|
| Oct 17, 2024 | Relisted | $474,900 | $24,500 -4.9% | NCMLS |
| Oct 12, 2024 | Listing removed | $499,400 | — | — |
| Oct 2, 2024 | New listing | $499,400 | — | NCMLS |