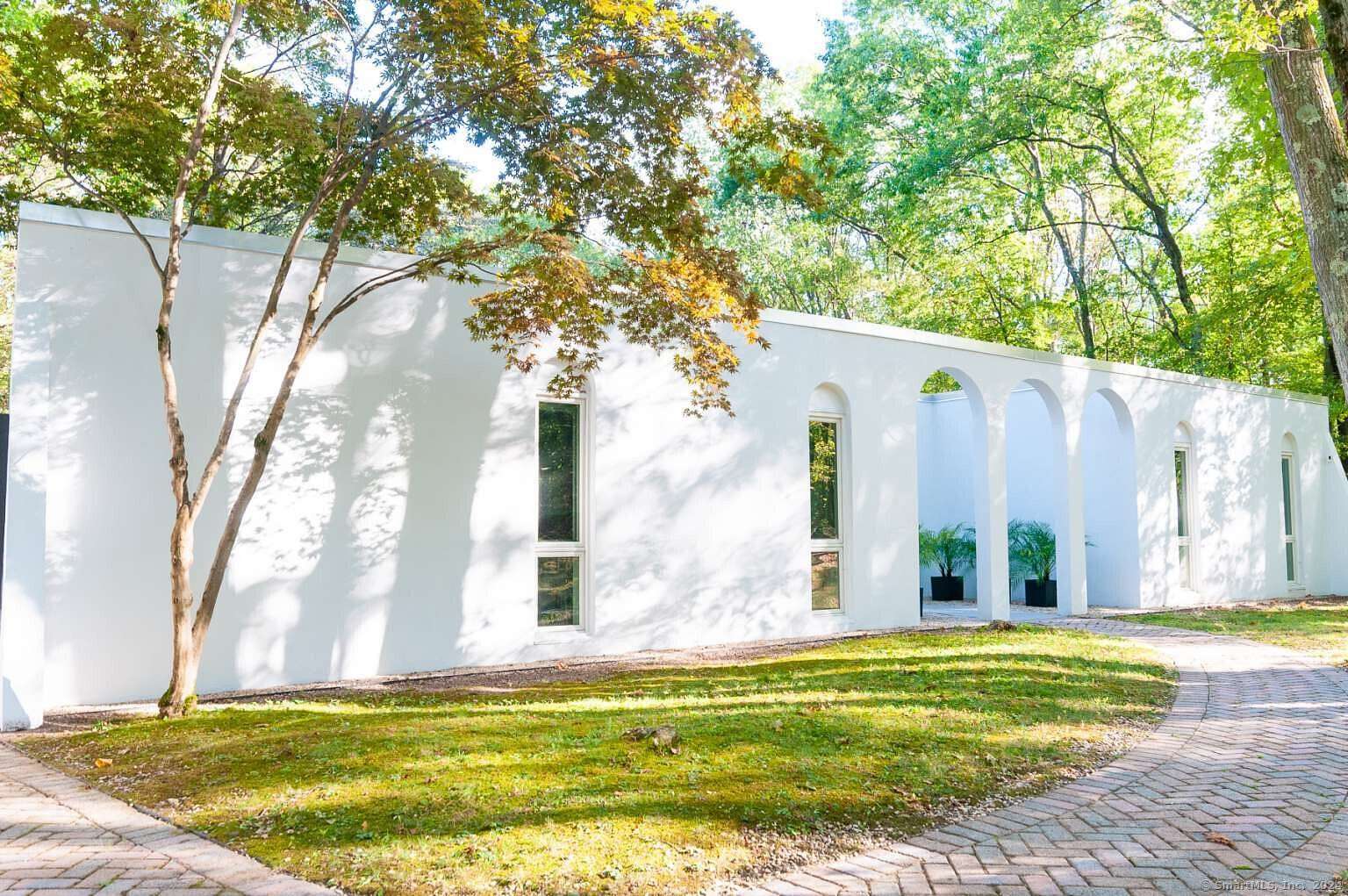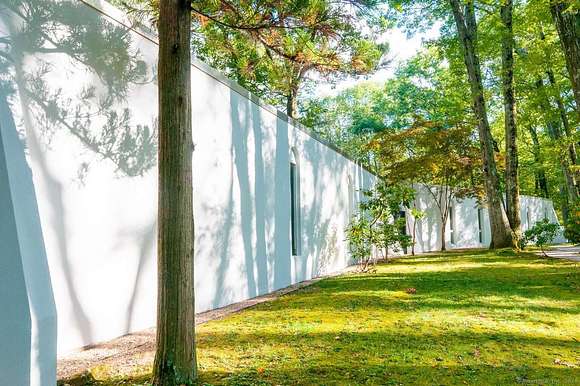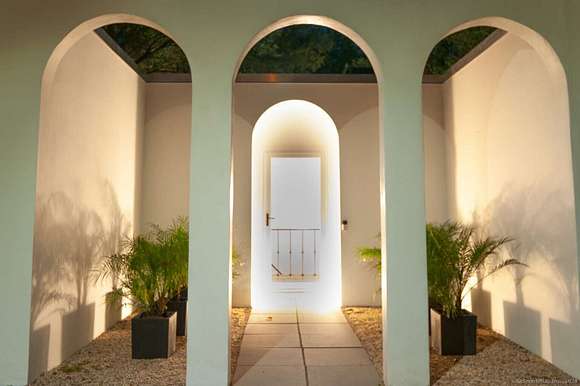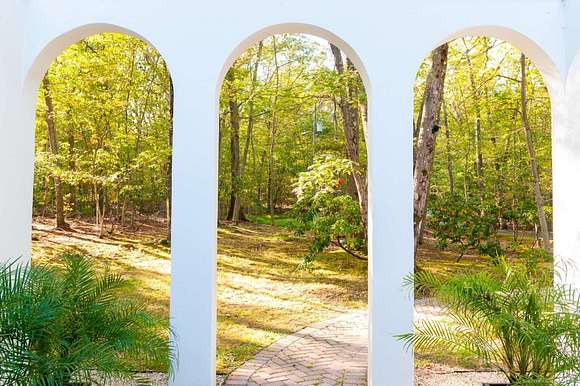Residential Land with Home for Sale in Hamden, Connecticut
230 Six Rod Hwy Hamden, CT 06518









































Nestled on a private lot surrounded by nature, this authentic mid-century residence boasts minimalist design and architecture details that define the era. Encompassing over 4,000.sq. ft. of living space that is updated throughout while retaining its original character . A large renovated kitchen with high-end stainless steel appliances and stone countertops. Generously sized bedrooms (3) with ample closet space and (3) en-suite updated bathrooms that maintain period appropriate aesthetic. An original oak paneled library/office with built in bookshelves and a large open living room and dining room overlooking pool and grounds. Lower level great room with a wet bar and fireplace leads to a sunroom and patio overlooking resort style pool. This level is perfect for an in home work space/office, in-law accommodations, or as designed - a recreation area. Two additional bedrooms, bath and large laundry room finish out lower level. Practicality meets peace of mind with a newer high efficiency furnace and central air . New roofs, hybrid hot water system, pool heater, and fencing with whole house generator, well, and pump. Entire home is freshly painted inside and out. Let's not forget the new plush 100% wool carpets in the 3 main level bedrooms and office. Minutes to Quinnipiac and Yale with easy access to all highways. NYC is 90 minutes away making this residence ideal for those seeking a peaceful retreat with easy access to all urban conveniences. Showings start Sunday, 9/29.
Directions
Mount Carmel Avenue to Chestnut Lane , follow to the end of the road. 230 Six Rod Hwy will be on your left.
Location
- Street Address
- 230 Six Rod Hwy
- County
- New Haven County
- Community
- Mount Carmel
- Elevation
- 292 feet
Property details
- Zoning
- R1
- MLS Number
- CTMLS 24048885
- Date Posted
Parcels
- 1146845
Detailed attributes
Listing
- Type
- Residential
- Subtype
- Single Family Residence
Structure
- Style
- Contemporary
- Materials
- Stucco
- Roof
- Flat
- Heating
- Baseboard, Fireplace, Heat Pump
Exterior
- Parking
- Detached Garage, Garage
- Features
- Garden Area, Lighting, Porch, Porch-Screened, Sidewalk, Storm Doors
Interior
- Rooms
- Basement, Bathroom x 4, Bedroom x 5, Bonus Room, Laundry, Workshop
- Appliances
- Cooktop, Dishwasher, Dryer, Electric Cooktop, Garbage Disposer, Ice Maker, Microwave, Range, Refrigerator, Washer
- Features
- Active Solar, Auto Garage Door Opener, Available Cable, Generator, Ridge Vents, Security System, Thermopane Windows
Nearby schools
| Name | Level | District | Description |
|---|---|---|---|
| Bear Path | Elementary | — | — |
| Hamden | High | — | — |
Listing history
| Date | Event | Price | Change | Source |
|---|---|---|---|---|
| Sept 28, 2024 | New listing | $849,000 | — | CTMLS |