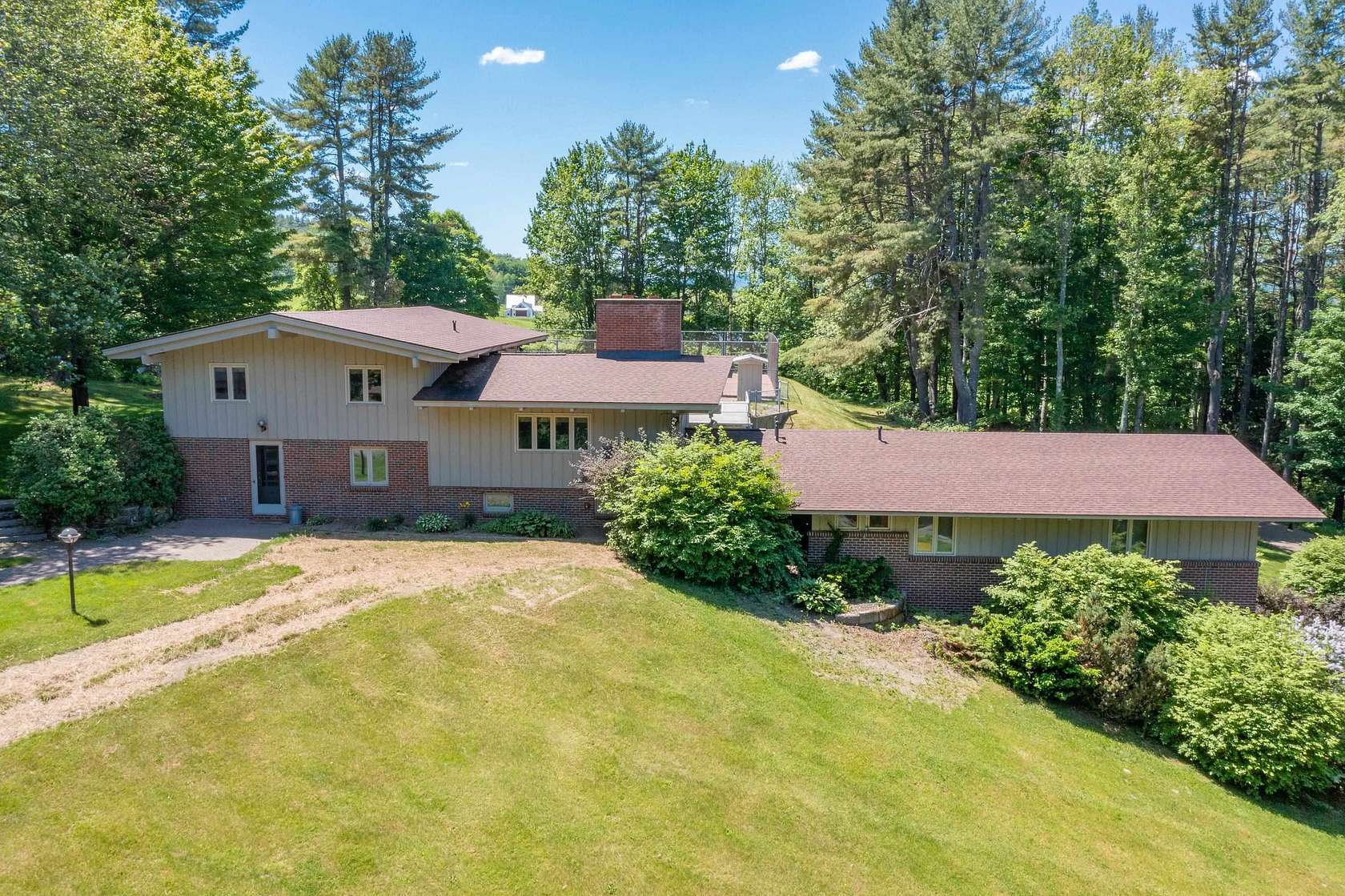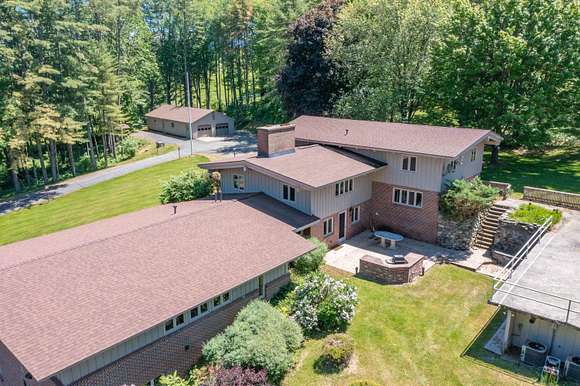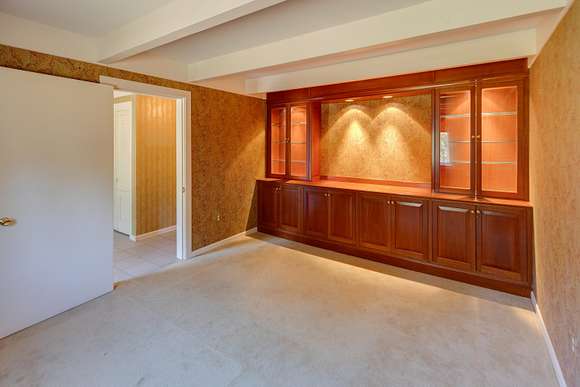Land with Home for Sale in Bath, New Hampshire
230 Goose Ln Bath, NH 03740









































PRICE REDUCTION AFFORDS BIG VALUE FOR ESTATE - An extremely private home on nearly 15 acres with mature trees and an automatic gate with a keypad to enter. Beautiful maple trees run next to a New England-crafted rock wall separating the estate from Goose Lane. Perched on the hilltop is the Split-level home built in 1969 with a cascading addition that houses a fabulous primary bedroom suite with a large sitting room, a pair of matching walk-closets, a spacious primary bath, and two guest rooms a level down, garage two levels down, all accessible by the wood-paneled elevator. Each guest room has its ensuite bathroom. The original house has three upstairs bedrooms with two rooms sharing a hall bath and one bedroom with its bathroom ensuite. The well-appointed eat-in kitchen has great cabinetry and appliances, plus a large island with a half bath just off the hallway. The family room with a fireplace will provide a great place to hang out with family and friends. The back patio with grill area is another hang-out place and though the pool and tennis court need repair, you can imagine the gatherings that could take place. Most exciting about the property is the amount of garage space, there are two detached garages. One has tongue and groove wood walls and ceiling, plus an extra side garage door, while the other larger garage has three oversized doors perfect for the RV or car collection. On Demand Generator.
Directions
From Route 112, take Sawyer Hill Road to Goose Lane. Turn left and the property is down past the power lines at the gated entrance on the left.
Location
- Street Address
- 230 Goose Ln
- County
- Grafton County
- School District
- Bath
- Elevation
- 823 feet
Property details
- Zoning
- RA R
- MLS Number
- NNEREN 5000272
- Date Posted
Property taxes
- 2023
- $16,233
Resources
Detailed attributes
Listing
- Type
- Residential
- Subtype
- Single Family Residence
Structure
- Stories
- 3
- Roof
- Asphalt, Shingle
- Cooling
- Central A/C
- Heating
- Baseboard
Exterior
- Parking Spots
- 7
- Parking
- Garage, Heated, Paved or Surfaced, RV
- Fencing
- Fenced
- Features
- Above Ground Pool, Building, Full Fence, Garden Space, Natural Shade, Pool
Interior
- Room Count
- 17
- Rooms
- Basement, Bathroom x 5, Bedroom x 5, Family Room, Kitchen, Living Room, Office, Utility Room
- Floors
- Carpet, Ceramic Tile, Hardwood, Tile
- Appliances
- Cooktop, Dishwasher, Dryer, Electric Cooktop, Garbage Disposer, Microwave, Refrigerator, Trash Compactor, Washer
- Features
- Standby Generator
Nearby schools
| Name | Level | District | Description |
|---|---|---|---|
| Bath Village | Elementary | Bath | — |
| Choice | Middle | Bath | — |
| Choice | High | Bath | — |
Listing history
| Date | Event | Price | Change | Source |
|---|---|---|---|---|
| Nov 16, 2024 | Under contract | $875,000 | — | NNEREN |
| Oct 24, 2024 | Price drop | $875,000 | $25,000 -2.8% | NNEREN |
| Sept 26, 2024 | Price drop | $900,000 | $50,000 -5.3% | NNEREN |
| Sept 12, 2024 | Price drop | $950,000 | $50,000 -5% | NNEREN |
| Aug 7, 2024 | Price drop | $1,000,000 | $100,000 -9.1% | NNEREN |
| June 14, 2024 | New listing | $1,100,000 | — | NNEREN |