Residential Land with Home for Sale in Hollis, New Hampshire
23 Austin Ln, Hollis, NH 03049
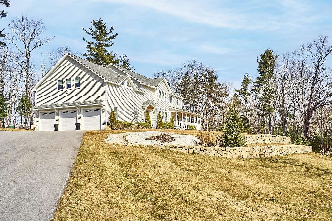
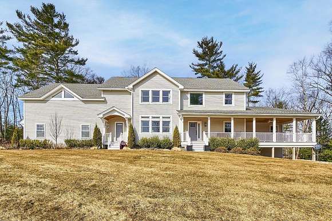
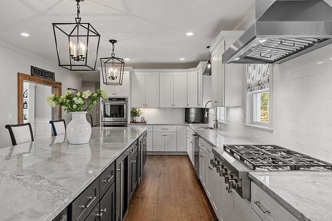
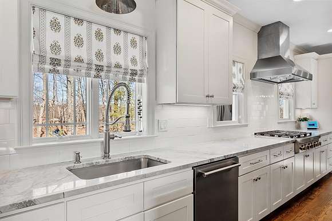
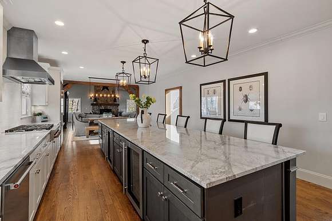
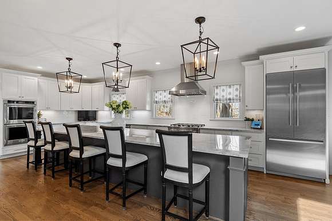
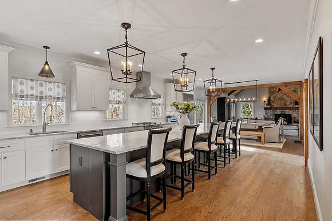
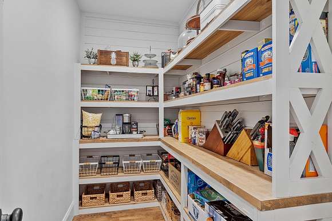
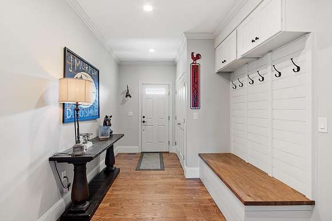
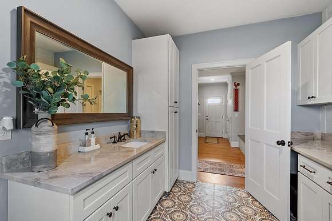
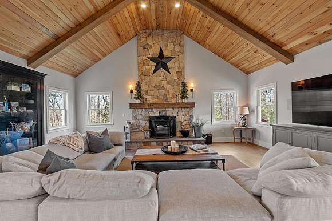
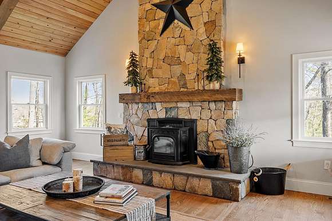
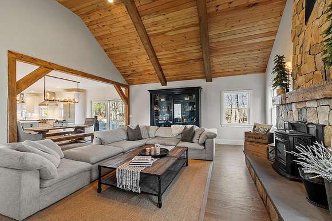
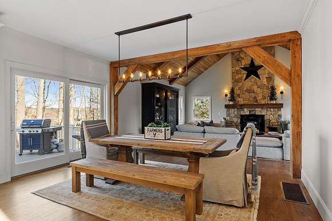
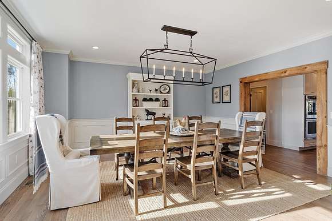
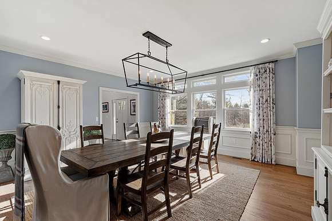
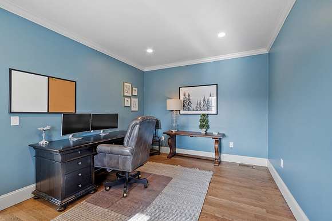
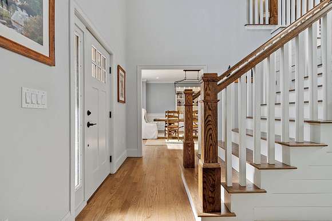
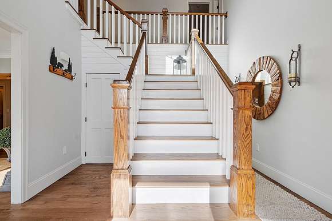
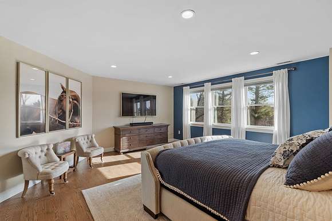
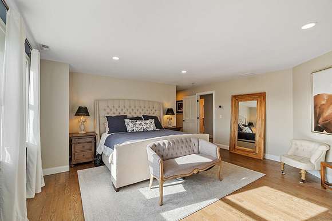
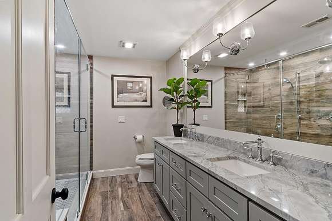
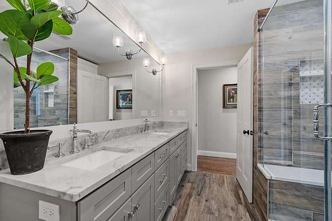
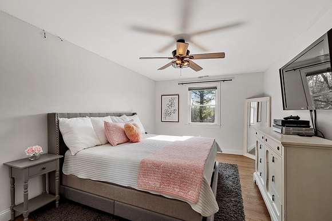
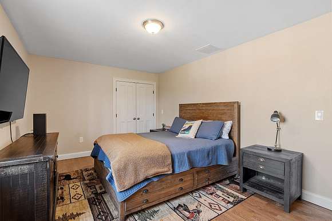
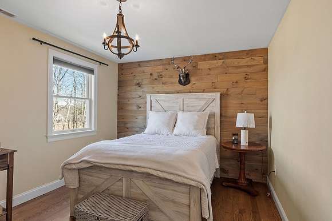
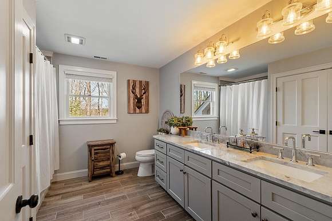
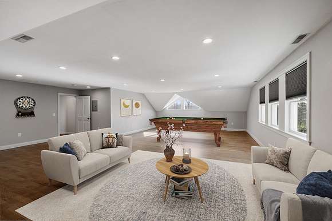
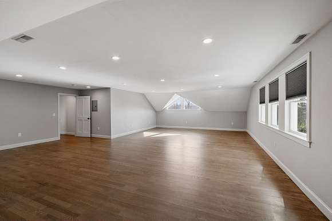
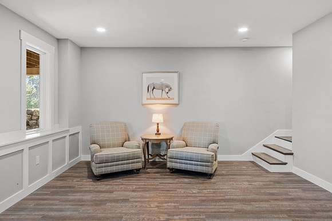
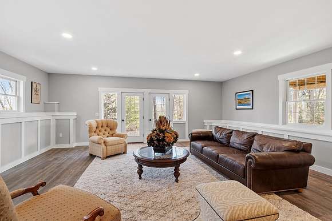
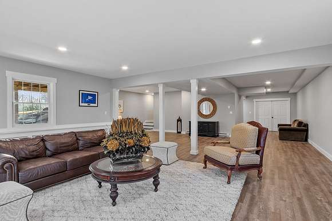
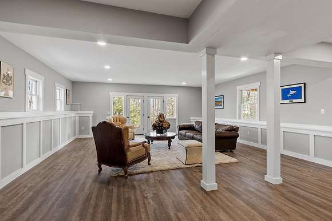
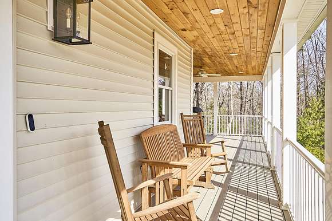
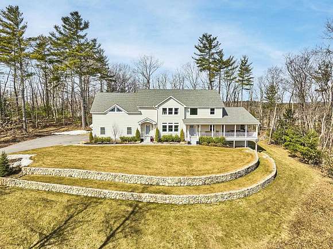
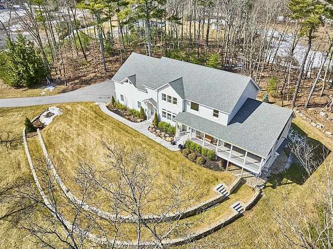
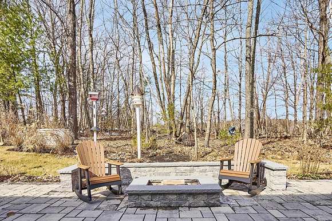
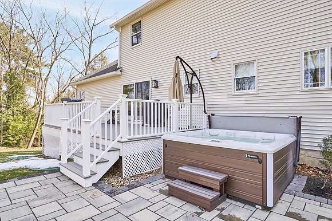
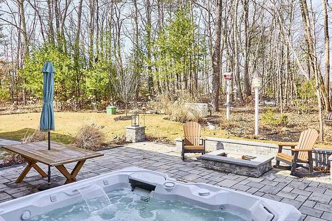
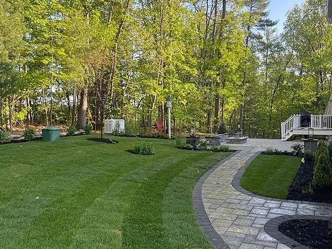
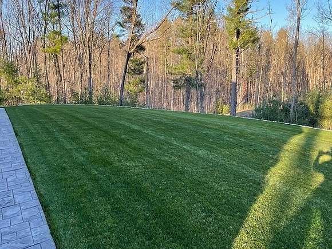
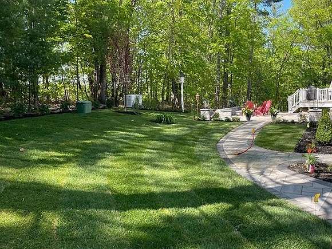
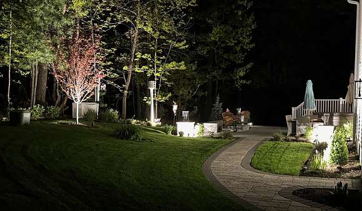
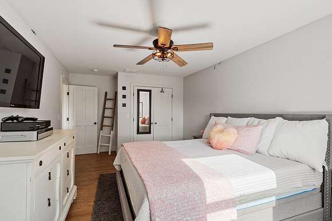
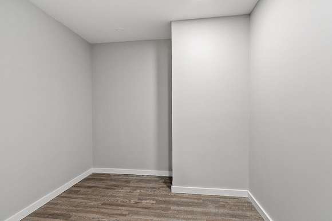

A wonderful opportunity to live in the sought after town of Hollis in this beautifully built custom home with outstanding workmanship throughout. The gourmet kitchen with professional grade appliances, quartz countertops, walk-in pantry and oversized 16' island, is the focal point of the home. The kitchen opens up to the great room with a floor to ceiling stone fireplace and pellet stove. The vaulted ceilings bring a warm, comfortable feel with the exposed beams. The spacious, sun-filled dining room is perfect for entertaining and offers fine molding details. The side door mudroom, 1/2 bath with laundry and private office completes the 1st floor. The beautifully designed primary bedroom, elegant bath and walk-in closet, along with 3 additional bedrooms allows ample room for everyone! The multi-purpose bonus room, over the 3-car garage, is ideal space for large gatherings, pool or ping-pong table and movie night! If you still need more space, the lovely lower level with day-light windows and walk out, to the side yard, is a wonderful area to gather. There is a finished room that could easily become an additional bathroom if you wanted to convert this space to young adult living. Enjoy the private back patio with firepit and hot tub or simply take in the quiet nature while sitting on the front porch. Located just minutes to the town village, schools and Beaver Brook walking trails, you can't ask for more in this outstanding property. 3D view "unbranded URL tour" above remarks
Directions
Proctor Hill Rd to Austin Lane
Location
- Street Address
- 23 Austin Ln
- County
- Hillsborough County
- School District
- Hollis
- Elevation
- 404 feet
Property details
- Zoning
- RA
- MLS #
- NNEREN 5032543
- Posted
Property taxes
- 2023
- $19,757
Resources
Detailed attributes
Listing
- Type
- Residential
- Subtype
- Single Family Residence
- Franchise
- RE/MAX International
Structure
- Stories
- 2
- Roof
- Shingle
- Cooling
- Central A/C
- Heating
- Pellet Stove, Stove
Exterior
- Parking Spots
- 3
- Parking
- Garage, Paved or Surfaced
- Features
- Covered Porch, Deck, Hot Tub, Porch
Interior
- Room Count
- 11
- Rooms
- Basement, Bathroom x 3, Bedroom x 4, Bonus Room, Dining Room, Family Room, Great Room, Kitchen, Office
- Floors
- Hardwood, Tile
- Appliances
- Cooktop, Dishwasher, Double Oven, Dryer, Gas Cooktop, Refrigerator, Washer
- Features
- 1 Fireplaces, 1st Floor Laundry, 2nd Floor Laundry, Blinds, Ceiling Fan, Draperies, Fireplace, Hearth, Indoor Storage, Irrigation System, Kitchen Island, Natural Light, Primary BR W/ Ba, Pulldown Attic, Smoke Detectr-HRDWRDW/Bat, Spa, Stove-Pellet, Vaulted Ceiling, Walk-In Closet, Walk-In Pantry, Window Treatment
Nearby schools
| Name | Level | District | Description |
|---|---|---|---|
| Hollis Primary School | Elementary | Hollis | — |
| Hollis Brookline Middle SCH | Middle | Hollis | — |
| Hollis-Brookline High School | High | Hollis | — |
Listing history
| Date | Event | Price | Change | Source |
|---|---|---|---|---|
| Mar 18, 2025 | New listing | $1,850,000 | — | NNEREN |