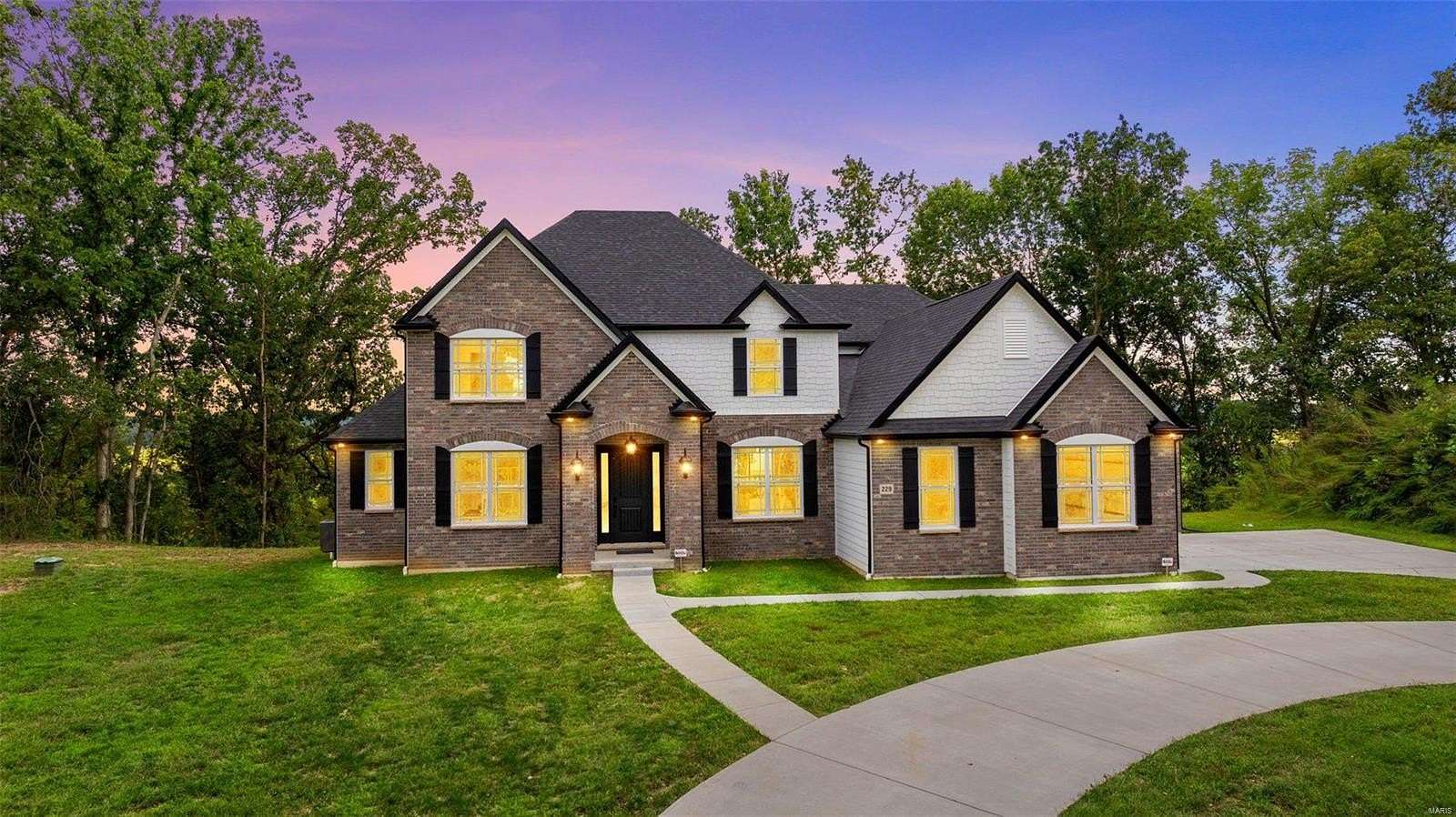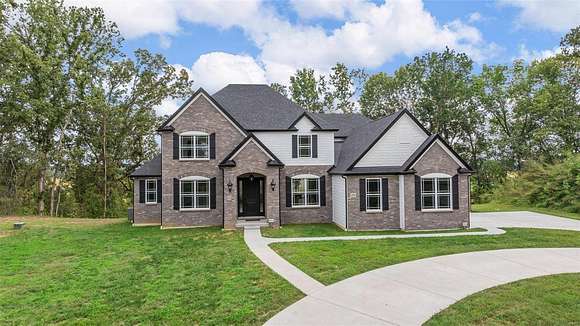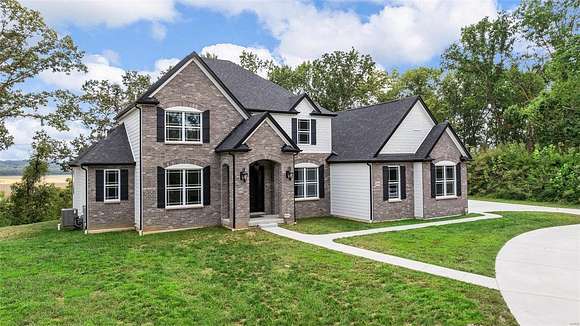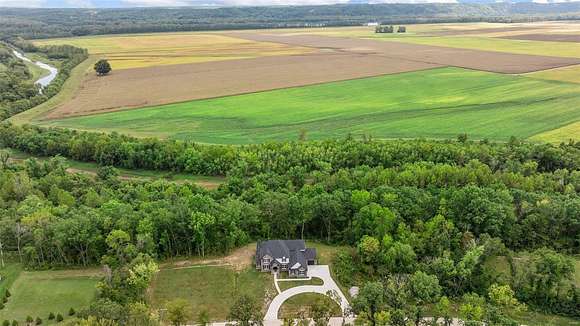Residential Land with Home for Sale in Defiance, Missouri
229 Markham Ct Defiance, MO 63341






































































Gorgeous setting ~ private enclave of 14 homes. Lot extends to the left side of the street where you can add your own private barn. New construction home(never lived in)without the wait. The view from the wall of windows will take your breath away - Soaring ceilings, open concept, sophisticated designed choices ~ everything a buyer is searching for. A commercial elevator that allows access to all three levels. The expansive kitchen, outstanding appliances, enormous walk in pantry will be the envy of everyone. The dining room is adjacent to butlers pantry. Mud room and expanded laundry room. Private home office. Primary suite with view of Mo River & Katy Trail, refreshing spa like bath. Upper level flex rm/loft- easy conversion to 4th bedrm with prince or princess bath. Loft can be a rec space with wet bar OR a home school area (rough in for bar, bath, or sink in place). Home Automation Smart System - thermostats, lights, blinds, cameras, locks. Garage offers service stairs to LL.
Directions
Hwy 40 to Hwy 94 South- follow on a beautiful drive towards Defiance, turn L on Markham Trail, turn R on Markham Ct
Remarks can not explain all of the details of this home(only able to key in 1000 characters) a full sheet of details attached in MLS
Location
- Street Address
- 229 Markham Ct
- County
- Saint Charles County
- Community
- Markham Hills
- School District
- Francis Howell R-III
- Elevation
- 512 feet
Property details
- Builder
- Lombardo Custom
- MLS Number
- MARIS 24062935
- Date Posted
Property taxes
- 2023
- $5,647
Expenses
- Home Owner Assessments Fee
- $1,115 annually
Parcels
- 3-0146-D200-00-0012.0000000
Detailed attributes
Listing
- Type
- Residential
- Subtype
- Single Family Residence
Structure
- Stories
- 1
- Materials
- Brick, Fiber Cement
- Cooling
- Heat Pumps, Zoned A/C
- Heating
- Fireplace, Forced Air, Zoned
Exterior
- Parking
- Attached Garage, Garage, Oversized, Workshop
Interior
- Room Count
- 12
- Rooms
- Basement, Bathroom x 4, Bedroom x 3, Dining Room, Great Room, Kitchen, Laundry, Loft, Office
- Appliances
- Cooktop, Dishwasher, Double Oven, Garbage Disposer, Gas Cooktop, Ice Maker, Microwave, Range, Refrigerator, Washer
- Features
- Bookcases, Coffered Ceiling(s), High Ceilings, Open Floorplan, Walk-In Closet(s)
Nearby schools
| Name | Level | District | Description |
|---|---|---|---|
| Daniel Boone Elem. | Elementary | Francis Howell R-III | — |
| Francis Howell Middle | Middle | Francis Howell R-III | — |
| Francis Howell High | High | Francis Howell R-III | — |
Listing history
| Date | Event | Price | Change | Source |
|---|---|---|---|---|
| Dec 30, 2024 | Under contract | $1,365,000 | — | MARIS |
| Nov 15, 2024 | Price drop | $1,365,000 | $10,000 -0.7% | MARIS |
| Oct 9, 2024 | New listing | $1,375,000 | — | MARIS |