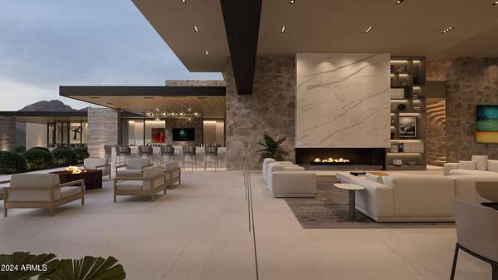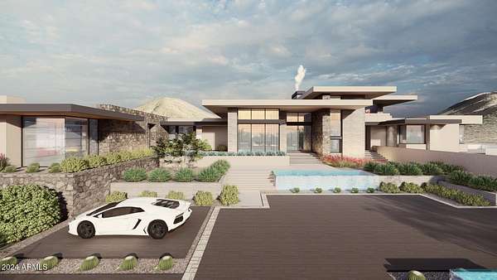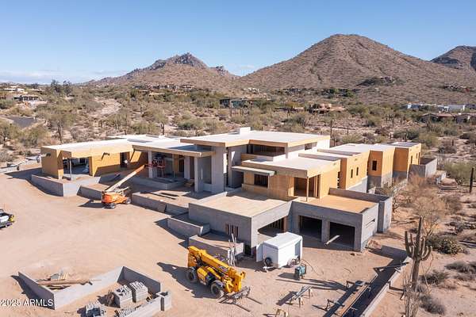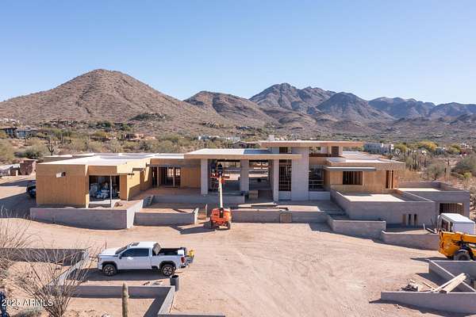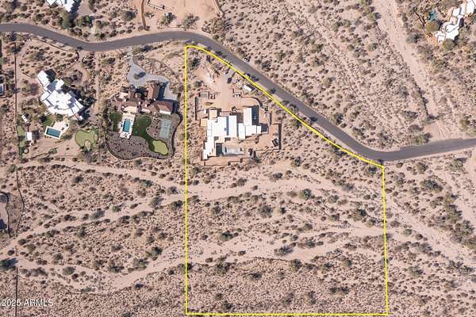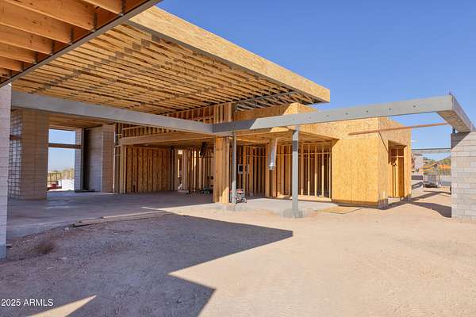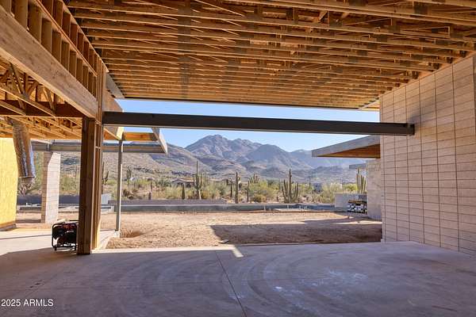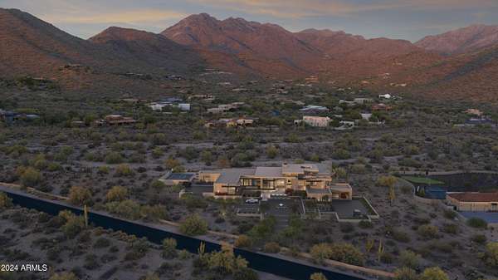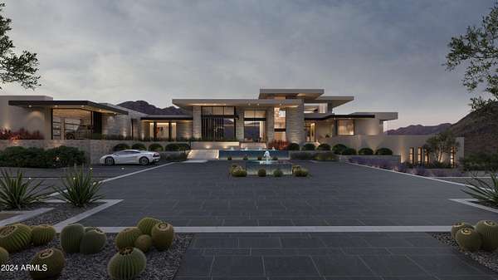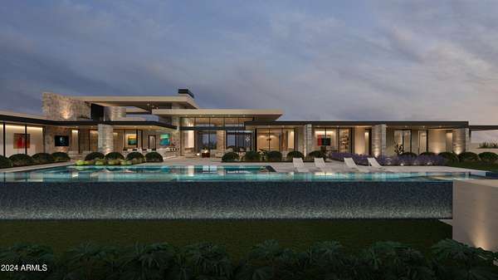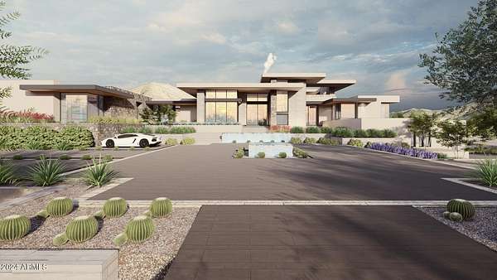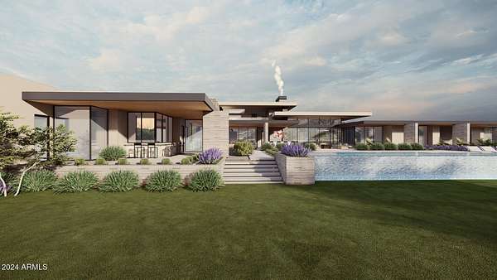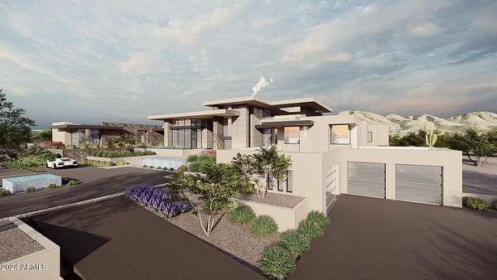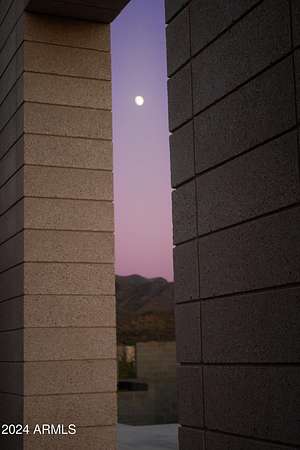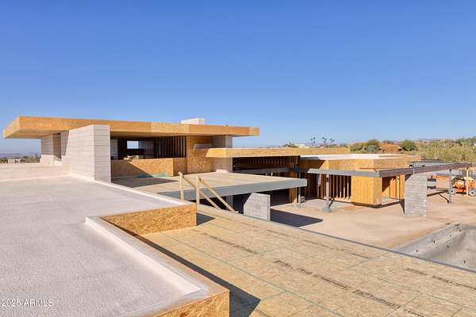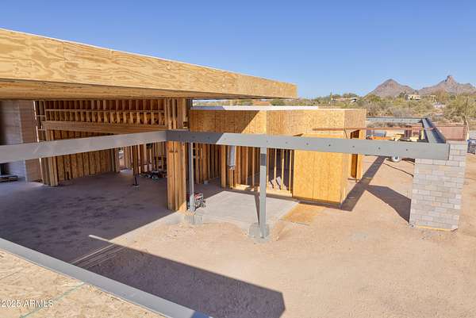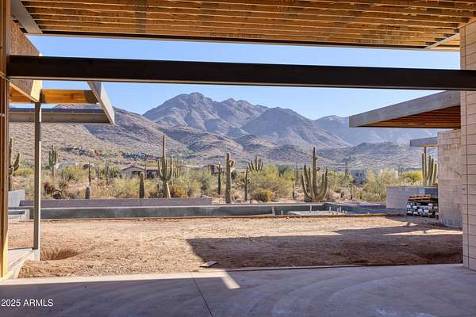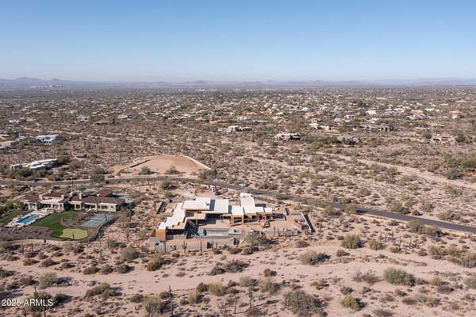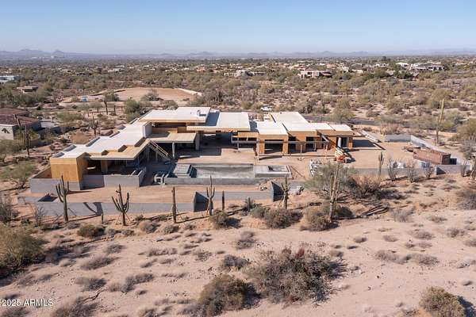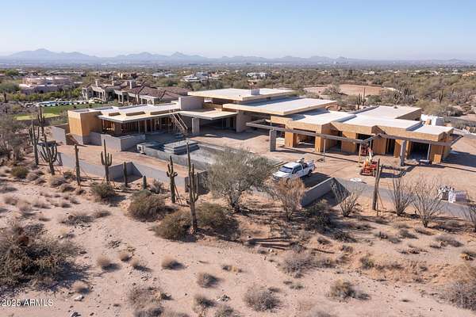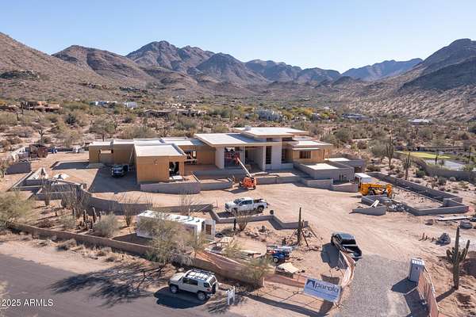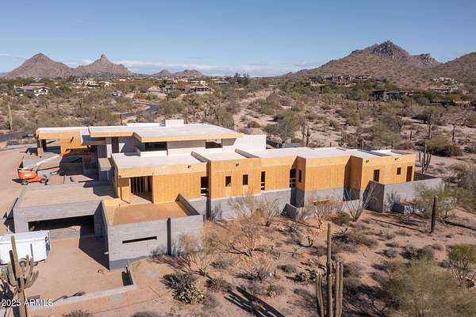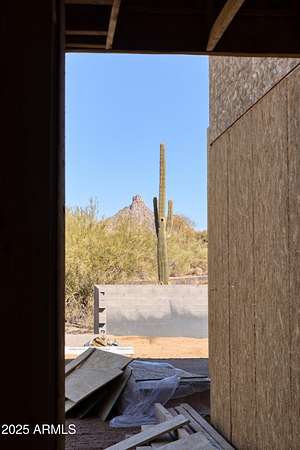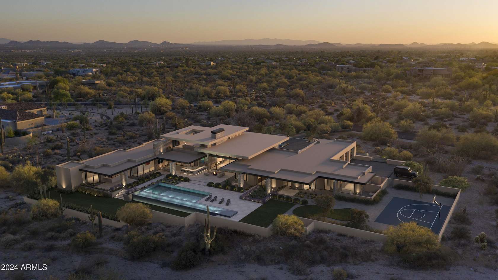
Land with Home for Sale in Scottsdale, Arizona
22805 N Church Rd, Scottsdale, AZ 85255
Set on 9.4 acres of the most exclusive and sought-after real estate in North Scottsdale, this private estate is a masterpiece brought to life by Parolo Builders and award-winning architect Stratton Andrews. The design features vertical polished custom block walls that frame breathtaking canyon views of the McDowell Mountains, while sleek, cantilevered steel rooflines create a dramatic aesthetic and generous covered outdoor spaces. A private elevator ascends to the open-air rooftop deck, complete with an entertainment bar, offering unparalleled panoramic vistas. Spanning 11,460 square feet, this gated estate seamlessly blends luxury and functionality. It includes 5 bedrooms, 7 bathrooms, a flex room off the primary suite, a private office, 2 laundry rooms, and a butler's pantry. The estate also boasts an 8-car garage, an expansive great room with a floating fireplace, and a chef's kitchen with double islands. A den or game room, paired with floor-to-ceiling glass walls, creates a harmonious flow between indoor and outdoor living spaces. Designed for ultimate relaxation and entertaining, the resort-style 70-foot pool and spa complete the outdoor experience. George Oliver Design Group has carefully curated top-of-the-line appliances, fixtures, and finishes, ensuring every detail reflects modern elegance and sophistication.
Location
- Street address
- 22805 N Church Rd
- County
- Maricopa County
- Community
- Pinnacle Peak Heights 6
- School district
- Scottsdale Unified District
- Elevation
- 2,123 feet
Directions
From Pima Rd, turn East on Pinnacle Peak Rd. Turn South on Church Rd to the property.
Property details
- Acreage
- 9.4 acres
- MLS #
- ARMLS 6799708
- Posted
Property taxes
- 2024
- $10,846
Parcels
- 217-07-164
Legal description
LOT 12 PINNACLE PEAK HEIGHTS 6 MCR 023425
Details and features
Listing
- Type
- Residential
- Subtype
- Single Family Residence
- Franchise
- Realty ONE Group
Lot
- View
- City
- Features
- Adjacent to Wash, Desert Back, Desert Front, East/ West Exposure, Grass Back, Sprinklers in Front, Sprinklers in Rear, Synthetic Grass Back
Exterior
- Parking
- Garage
- Pool
- Patio
- Features
- Balcony, Built-In Barbecue
Structure
- Condition
- Under Construction
- Style
- Contemporary
- Stories
- 2
- Basement
- Finished
- Sewer
- Septic Tank
- Heating
- Natural Gas
- Cooling
- Ceiling Fan(s), Central Air
- Materials
- Block, Spray Foam Insulation, Steel Frame, Stone, Stucco, Synthetic Stucco
- Roof
- Built-Up, Foam
- Windows
- ENERGY STAR Qualified W Indows
Interior
- Room Count
- 4
- Rooms
- Basement, Bathroom x 7, Bedroom x 5
- Flooring
- Wood
- Appliances
- Built-In Microwave, Dishwasher, Disposal, Dryer Included, Gas Cooktop, Gas Oven, Gas Range, Refrigerator, Reverse Osmosis, Washer, Water Purifier, Water Softener Owned, Water Softener Rented
- Accessibility
- Accessible Elevator Installed
- Features
- 9+ Flat Ceilings, Breakfast Bar, Double Vanity, Eat-In Kitchen, Elevator, Full Bath Master Bedroom, Granite Counters, Kitchen Island, Non-Laminate Counter, Pantry, Separate Shower& Tub, Walk-In Pantry, Wet Bar
Property utilities
| Category | Type | Status |
|---|---|---|
| Gas | Natural Gas | Connected |
Nearby schools
| Name | Type | District |
|---|---|---|
| Copper Ridge School | Elementary | Scottsdale Unified District |
| Copper Ridge School | Middle | Scottsdale Unified District |
| Chaparral High School | High | Scottsdale Unified District |
Listing history
| Date | Event | Price | Change | Source |
|---|---|---|---|---|
| May 6, 2025 | Under contract | $14,500,000 | — | ARMLS |
| Jan 11, 2025 | New listing | $14,500,000 | — | ARMLS |
