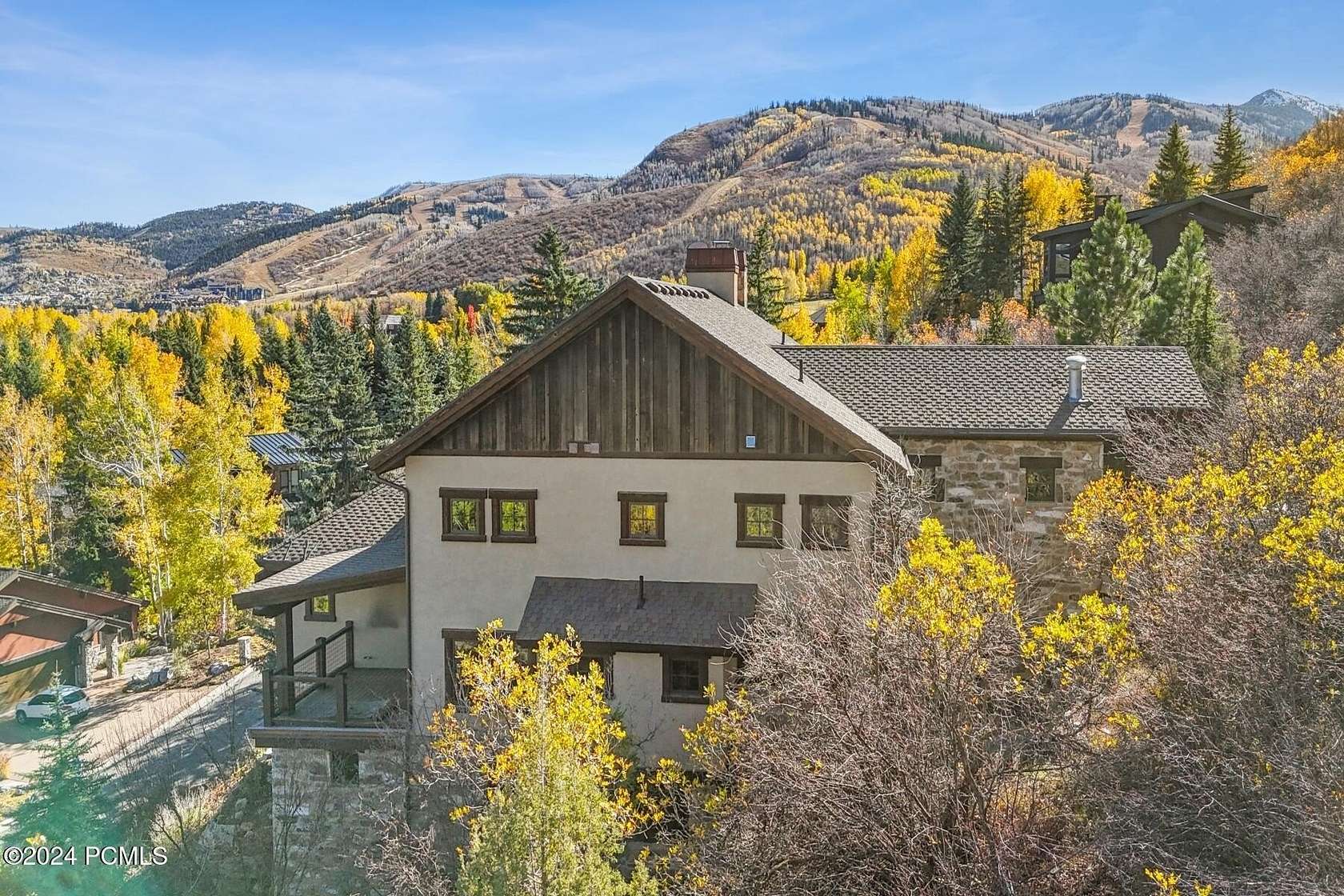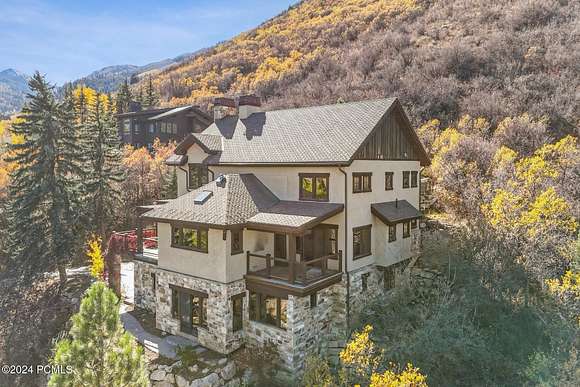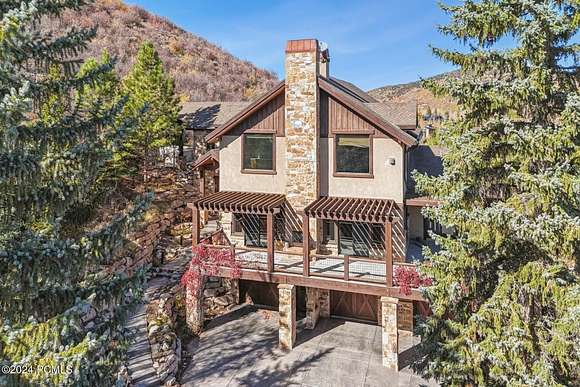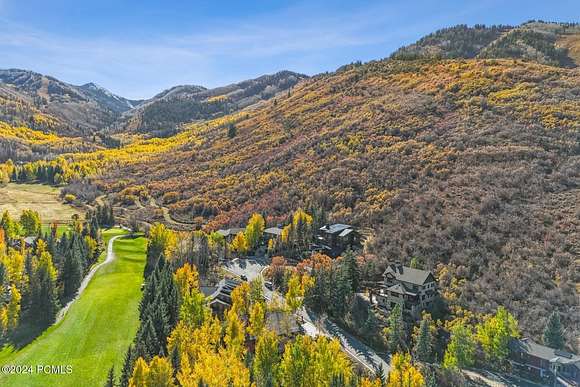Residential Land with Home for Sale in Park City, Utah
2274 Morning Star Dr Park City, UT 84060















































































Nestled against the majestic backdrop of Park City Mountain resort, this exceptional property sits on over 2 acres in the highly sought-after Morning Star Drive cul-de-sac with ski run views! The home boasts impressive stone and timber construction, with unique reclaimed Virginia granary flooring adding a touch of rustic charm. Spanning over 7,000 square feet, the residence offers a spacious and inviting layout. The gourmet kitchen, equipped with commercial-grade appliances, is a culinary enthusiast's dream, while the heated driveway ensures convenience and ease throughout the winter months. The oversized garage provides ample space for vehicles and storage, accompanied by a dedicated ski locker room. The palatial owner's suite and bath promise a luxurious retreat with mountain and city views. The large deck offers a gas firepit and a fireplace for comfortable mountain evening gatherings. This home is ready for a personalized remodel, presenting a rare equity-building opportunity in one of the most coveted neighborhoods in Park City. Embrace the chance to create your dream mountain haven in this stunning setting.
Owners suite features a extra large bathroom with steam shower feature, and soaking tub with views of Park City MTN Resort. Keep areas nice and tidy with a central vacuum system.
Location
- Street Address
- 2274 Morning Star Dr
- County
- Summit County
- Community
- Thaynes Canyon
- School District
- Park City
- Elevation
- 6,929 feet
Property details
- MLS Number
- PCBR 12404305
- Date Posted
Property taxes
- 2023
- $33,693
Parcels
- Th-3-13
Legal description
Lot 13 Thaynes Canyon Subdivision No 3 Sec 8 T2sr4e Cont 2.3007 Ac M107-796 527-245 1418-250 1448-448-470 1579-268-292 (1612-1559-1588) 1678-716 1755-601-628 1936-254 1999-554 2434-1598 2791-1285 Copernican LLC Und 50% Int Elise Leake Trustee Of The Ahlgren Management Trust Und 50% Int 2791-1285;
Resources
Detailed attributes
Listing
- Type
- Residential
- Subtype
- Single Family Residence
- Franchise
- Berkshire Hathaway HomeServices
Lot
- Views
- Golf Course, Mountain, Valley
Structure
- Style
- Contemporary
- Materials
- Stone, Stucco, Wood Siding
- Roof
- Asphalt, Shingle
- Heating
- Fireplace, Forced Air, Radiant, Radiant Floor
- Features
- Skylight(s)
Exterior
- Parking
- Garage, Guest, Heated, On Street, Oversized
- Features
- Adjacent Common Area Land, Adjacent Public Land, Cul-de-Sac, Deck, Drip Irrigation, Few Trees, Full Lawn Sprinkler, Fully Landscaped, Gas BBQ Stubbed, Gradual Slope, Heated Driveway, Heated Walkway, Natural Vegetation, Patio, Porch, Secluded, South Facing, Timer Lawn Sprinkler
Interior
- Rooms
- Bathroom x 5, Bedroom x 5
- Floors
- Bamboo, Brick, Carpet, Marble, Tile, Wood
- Appliances
- Dishwasher, Double Oven, Dryer, Garbage Disposer, Gas Range, Microwave, Range, Refrigerator, Washer, Washer/Dryer Combo
- Features
- 9 ft Plus Ceiling(s), Breakfast Bar, Granite Counters, Lower Level Walkout, Pantry, Ski Storage, Skylight(s), Steam Room/Shower, Storage, Vaulted Ceiling(s), Wet Bar
Listing history
| Date | Event | Price | Change | Source |
|---|---|---|---|---|
| Nov 21, 2024 | Under contract | $5,100,000 | — | PCBR |
| Nov 7, 2024 | Listing removed | $5,100,000 | — | — |
| Oct 26, 2024 | New listing | $5,100,000 | — | PCBR |