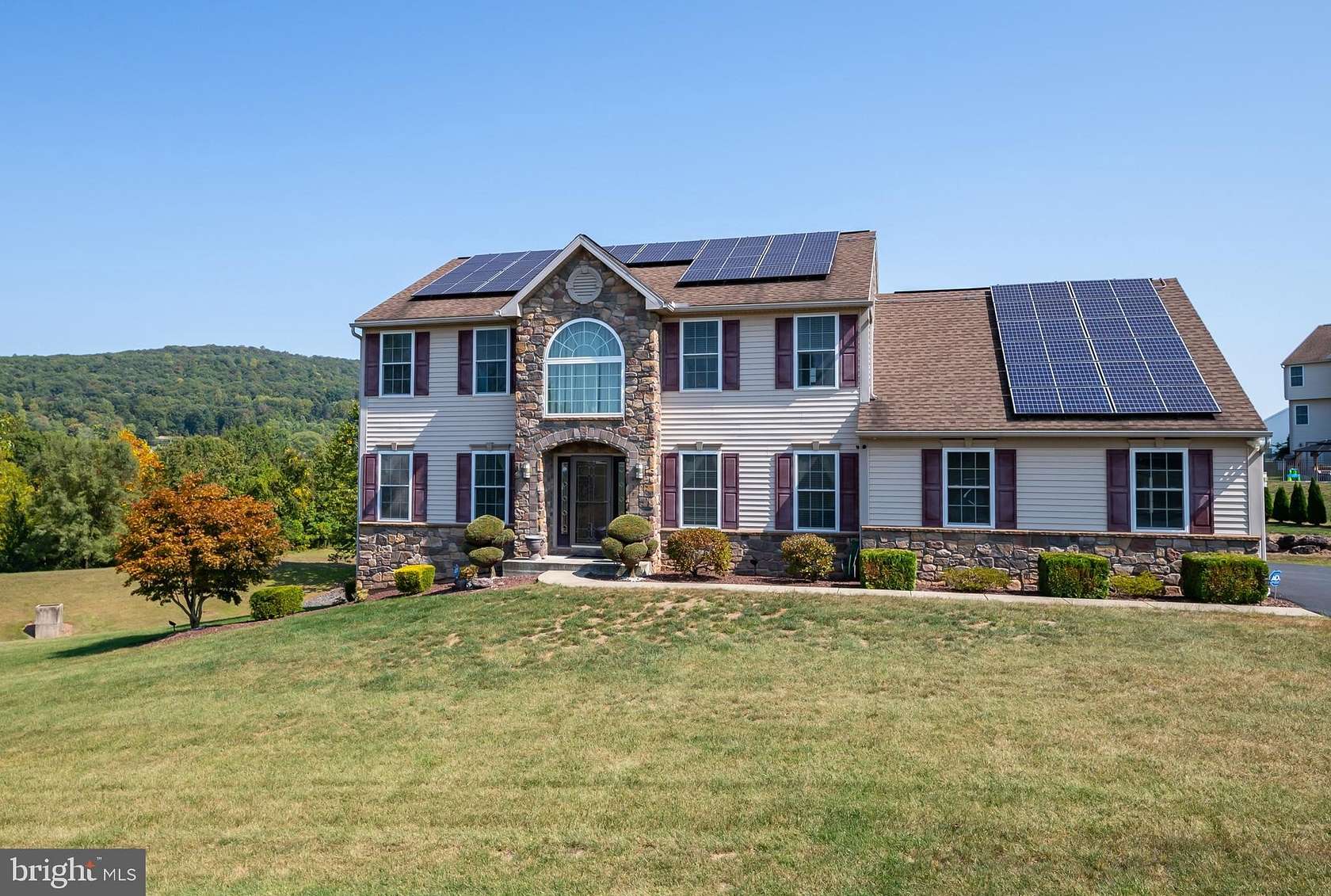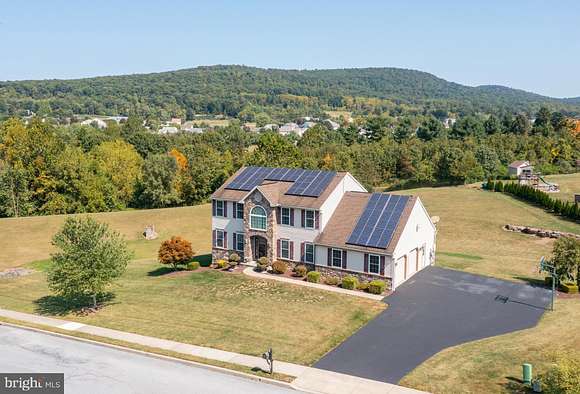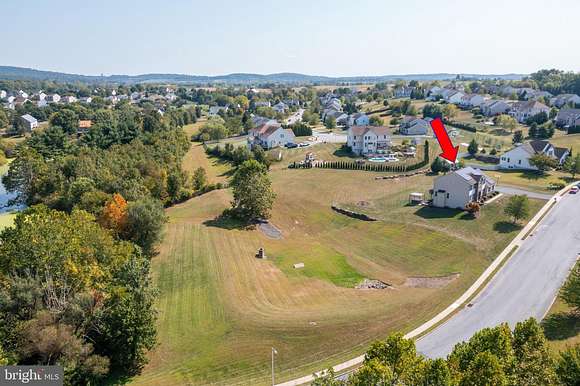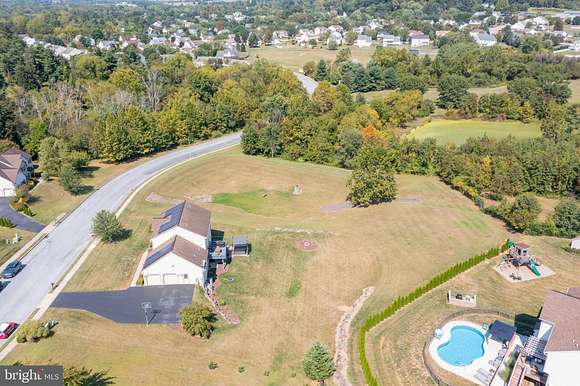Residential Land with Home for Sale in Douglassville, Pennsylvania
227 Timberline Dr Douglassville, PA 19518










































Set on a sprawling 2.36 acre lot, this stunning two story home in Woods Edge Development is the perfect blend of elegance and comfort. This property combines the convenience of being located in a development with the added privacy provided by the spacious lot. Featuring five bedrooms, three and a half bathrooms, and over 3,400 sq. ft. of living space ensuring there is plenty of room for everyone. 2 story tiled foyer and formal living room. The formal dining room with tray ceiling, chair rails and crown molding, creates an inviting space for family dinners. The kitchen has granite countertops, tile backsplash, stainless steel appliances, and an island. The kitchen flows seamlessly into the family room that has a cozy gas fireplace. A convenient laundry room and half bath complete the main level. The impressive walk-out lower level was designed for entertaining with a bar, rec room, full bath with tiled shower, and a fifth bedroom, making it a versatile space for guests or family. Upstairs there are four nice sized bedrooms including the large primary bedroom suite with vaulted ceiling and walk-in closet. The primary bath has a tiled shower with seat. A large yard, deck and patio are great for outdoor activities. This home is a must see for those seeking space, style, and beautiful finishes throughout. This home's exceptional lower level truly sets it apart!
Location
- Street Address
- 227 Timberline Dr
- County
- Berks County
- Community
- Woods Edge
- School District
- Daniel Boone Area
- Elevation
- 266 feet
Property details
- MLS Number
- TREND PABK2049198
- Date Posted
Property taxes
- Recent
- $10,710
Expenses
- Home Owner Assessments Fee
- $200 annually
Parcels
- 536604618269
Detailed attributes
Listing
- Type
- Residential
- Subtype
- Single Family Residence
- Franchise
- Century 21 Real Estate
Structure
- Style
- New Traditional
- Materials
- Vinyl Siding
- Cooling
- Central A/C
- Heating
- Fireplace, Forced Air
Exterior
- Parking Spots
- 6
Interior
- Rooms
- Basement, Bathroom x 4, Bedroom x 5
- Appliances
- Dishwasher, Gas Range, Microwave, Range, Washer
- Features
- Bar, Carpet, Ceiling Fan(s), Combination Kitchen/Living, Dining Area, Gourmet Kitchen, Island Kitchen, Primary Bath(s), Stall Shower Bathroom, Traditional Floor Plan, Tub Shower Bathroom, Upgraded Countertops, Walk-In Closet(s)
Listing history
| Date | Event | Price | Change | Source |
|---|---|---|---|---|
| Nov 22, 2024 | Relisted | $599,900 | — | TREND |
| Nov 5, 2024 | Listing removed | $599,900 | — | Listing agent |
| Oct 29, 2024 | Price drop | $599,900 | $10,000 -1.6% | TREND |
| Oct 10, 2024 | New listing | $609,900 | — | TREND |