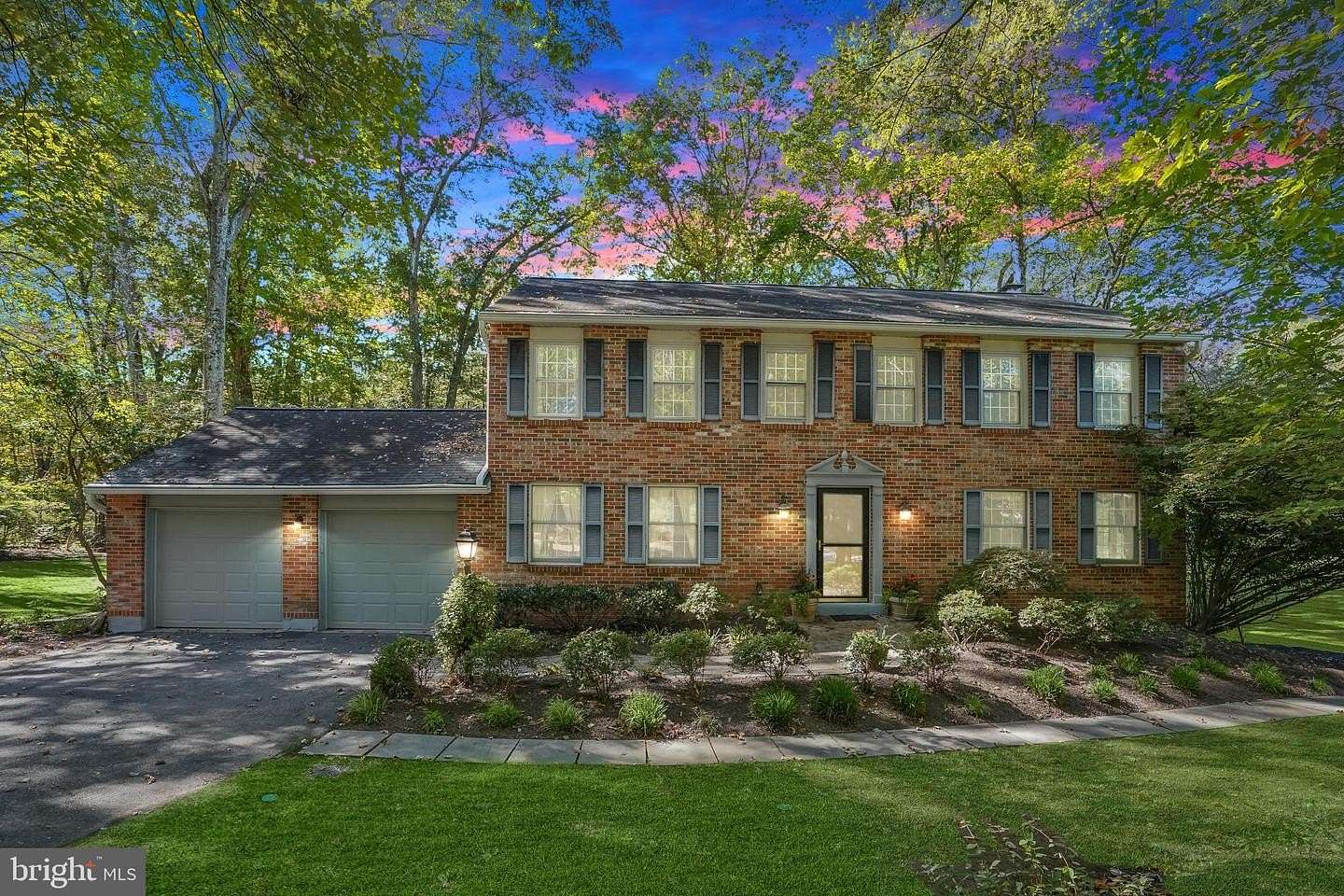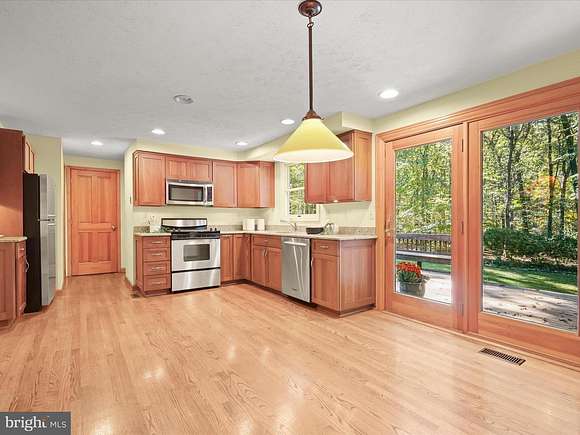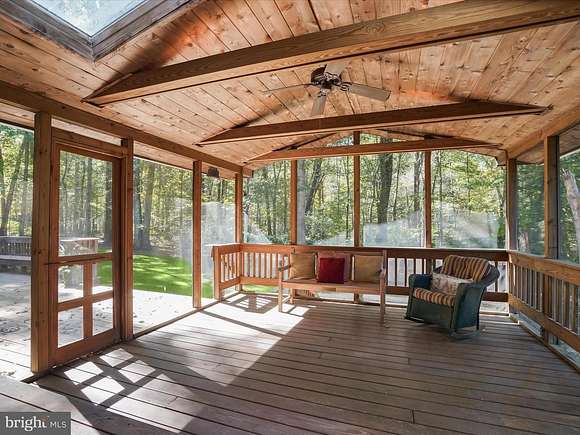Residential Land with Home for Sale in Gaithersburg, Maryland
22600 Griffith Dr Gaithersburg, MD 20882








































































This exquisite colonial home, with a charming brick front, is perfectly nestled on a sprawling 2-acre lot, offering unparalleled privacy and serene wooded views. Inside, the main level shines with rich hardwood floors and intricate accent moldings, leading you through a spacious living room, elegant dining room, and family room highlighting a cozy wood-burning stove surrounded by brick. The kitchen is a chef's dream, boasting luxurious granite countertops, rich wood cabinetry, and gleaming stainless-steel appliances, complete with a breakfast nook that opens onto an expansive deck, perfect for morning coffee or alfresco dining. For added convenience, there's a main level full bathroom, private office and laundry room with ample storage and easy access to the attached garage. Boasting new carpet throughout, the upper level is home to the tranquil primary suite, which offers a generous walk-in closet with custom built-ins and a lavish en-suite bathroom. Four additional well-appointed bedrooms and a full bathroom complete this level, providing ample space for family or guests. The fully finished lower level is designed for entertainment and versatility, featuring a spacious recreation room, a bonus room, and a large workshop with extensive storage. Step outside to enjoy the serene surroundings on your screened-in porch, set under a soaring cathedral ceiling with skylights, or relax on the expansive open deck, all while taking in the peaceful wooded backdrop and newly landscaped grounds. Additional updates include new garage doors. This home is the perfect blend of luxurious living and nature's tranquility, a true private retreat.
Location
- Street Address
- 22600 Griffith Dr
- County
- Montgomery County
- School District
- Montgomery County Public Schools
- Elevation
- 522 feet
Property details
- Date Posted
Property taxes
- Recent
- $6,008
Resources
Detailed attributes
Listing
- Type
- Residential
- Subtype
- Single Family Residence
Structure
- Materials
- Brick, Frame
- Cooling
- Central A/C
- Heating
- Heat Pump
- Features
- Skylight(s)
Exterior
- Parking
- Attached Garage, Driveway, Garage
- Features
- Exterior Lighting
Interior
- Rooms
- Bathroom x 3, Bedroom x 5
- Floors
- Carpet, Ceramic Tile, Concrete, Hardwood, Tile
- Appliances
- Dishwasher, Dryer, Electric Range, Front Load Washer, Garbage Disposer, Microwave, Range, Refrigerator, Self Cleaning Oven, Washer, Washer/Dryer Combo
- Features
- Breakfast Area, Ceiling Fan(s), Chair Railings, Crown Moldings, Dining Area, Eat-In Kitchen, Family Room Off Kitchen, Formal/Separate Dining Room, Primary Bath(s), Skylight(s), Table Space Kitchen, Walk-In Closet(s), Wet/Dry Bar, Wood Floors
Listing history
| Date | Event | Price | Change | Source |
|---|---|---|---|---|
| Nov 14, 2024 | Under contract | $725,000 | — | LONGANDFOSTER |
| Nov 8, 2024 | Price drop | $725,000 | $9,900 -1.3% | LONGANDFOSTER |
| Nov 1, 2024 | Price drop | $734,900 | $15,100 -2% | LONGANDFOSTER |
| Oct 12, 2024 | New listing | $750,000 | — | LONGANDFOSTER |