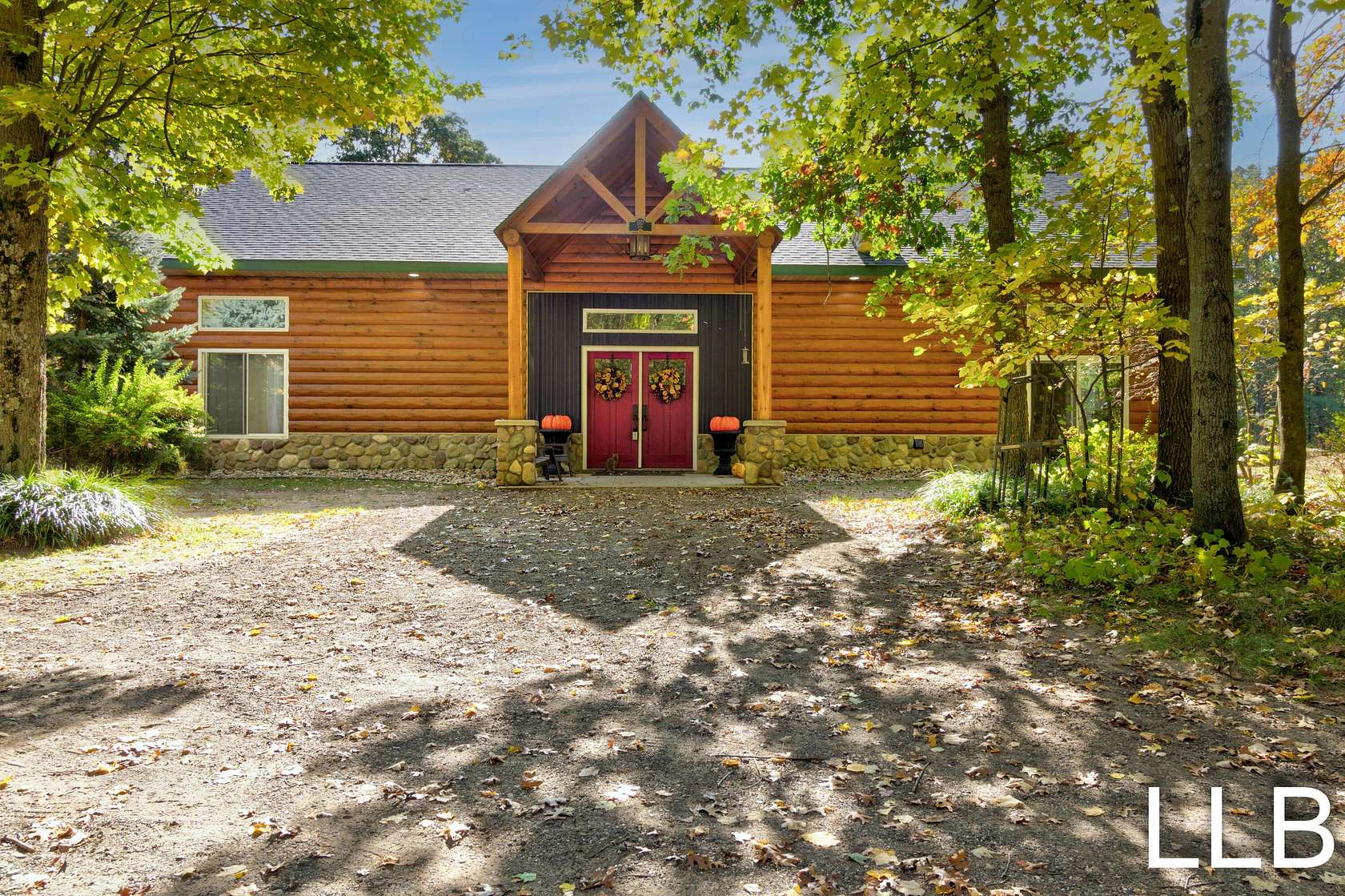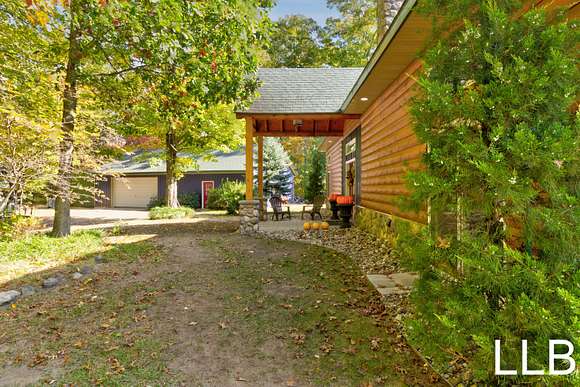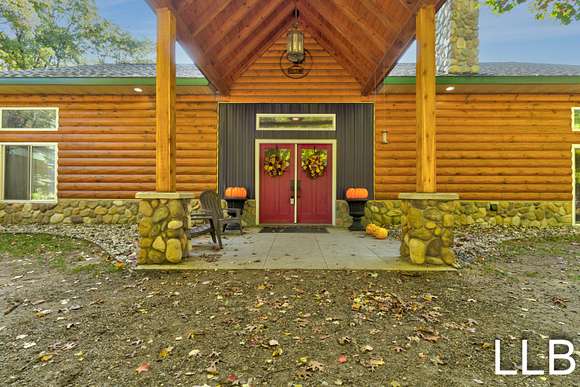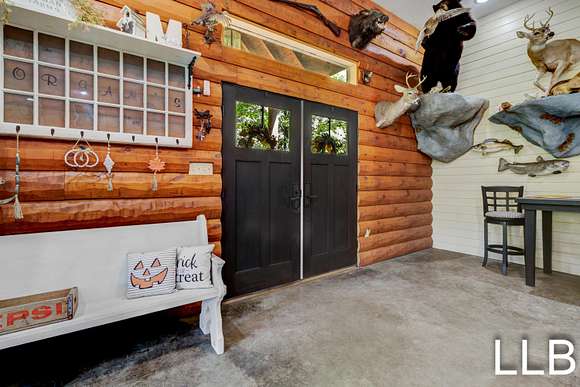Land with Home for Sale in Rothbury, Michigan
2253 Kent Rd Rothbury, MI 49452






























































Do you dream of sustainable living? Do you value privacy and nature? This 2x6, custom, stick built, ''Barndominium'' style home has all the features! The main house, guest house and large two-stall garage all feature zone heated floors. The etched cement flooring is heated via a boiler system that is heated by a wood burner with a propane back up. The main house also features a beautiful wood burning fireplace that will keep you warm and toasty on those cold winter nights. This secluded sanctuary offers spacious rooms, main floor laundry, a large prep station, and ample storage. The primary en-suite opens to a private patio with an outside shower. Soaring cathedral ceilings in the living dining, & dream kitchen, and 12' ceilings in the bedrooms/bath. The two bedrooms in the main house are extra-large. Work from home? No problem, there are two high-speed fiber internet options! A built-in sound system and ALL appliances in all structures remain. This home could be "turn-key" if desired, all furnishings are negotiable. The guest house features a kitchenette and private bathroom. A large garage plus side barn holds all the tools and toys! Two other outbuildings for storage or hay for your livestock, a generator house holds the backup gas generator. Road is unpaved but maintained and consistently plowed by the county. So many amazing custom features, this home is a must see!
Directions
GPS May Lead you Astray!
Take S Oceana (old 31) to W Winston (East) follow all the twists and turns to Kent.
W Winston turns to E Winston, then turns into 102nd which turns into W Wilke, which turns into E Wilke that curves into 128th which curves into Kent- Large sign at Driveway with 2253 on it. SentriLock Box Front Door
Large sign SUGAR SHACK 2253
Location
- Street Address
- 2253 Kent Rd
- County
- Oceana County
- Community
- MasonOceanaManistee - O
- School District
- Shelby
- Elevation
- 696 feet
Property details
- Zoning
- Res
- MLS Number
- GRAR 24055286
- Date Posted
Property taxes
- 2024
- $2,400
Parcels
- 018-016-200-10
Legal description
2253 E KENT RD MLC-L2003P42187 WD-L2006P11164 SPL FR 1 IN 2000 SEC 16 T13N R16W.12.66 A M/L PCL S PT OF NE 1/4 COM N 01 DEG W 230 FT FR E 1/4 SEC COR, TH S 88 DEG W 1060 FT TO POB, TH S 88 DEG W 278.28 FT, TH N 1067.31 FT, TH N 88 DEG E 19.02 FT, TH N 279 .41 FT, TH N 89 DEG E 344.11 FT, TH S 42 DEG E 256.19 FT, TH S12 DEG W 1183.28 FT TO POB.
Resources
Detailed attributes
Listing
- Type
- Residential
- Subtype
- Single Family Residence
Structure
- Style
- Ranch
- Stories
- 1
- Materials
- Wood Siding
- Roof
- Composition
- Cooling
- Window Unit(s) A/C
- Heating
- Fireplace, Hot Water, Radiant
Exterior
- Parking
- Garage
- Features
- Adj to Public Land, Patio, Porch, Wooded
Interior
- Room Count
- 5
- Rooms
- Bathroom x 2, Bedroom x 2, Den, Dining Room, Family Room, Kitchen, Laundry, Living Room
- Appliances
- Dishwasher, Dryer, Freezer, Microwave, Range, Refrigerator, Washer
- Features
- Attic Fan, Eat-In Kitchen, Garage Door Opener, Guest Quarters, Iron Water Filter, LP Tank Rented, Stone Floor, Water Softener/Rented
Property utilities
| Category | Type | Status | Description |
|---|---|---|---|
| Water | Public | On-site | — |
Listing history
| Date | Event | Price | Change | Source |
|---|---|---|---|---|
| Oct 20, 2024 | New listing | $430,000 | — | GRAR |
