Land with Home for Sale in Huddleston, Virginia
2246 Pine Ridge Rd Huddleston, VA 24104
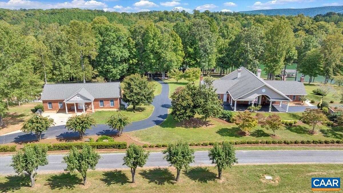
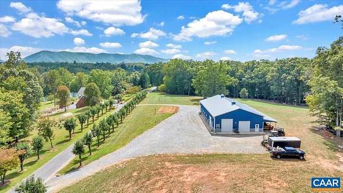
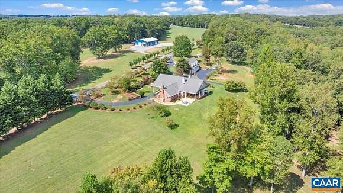

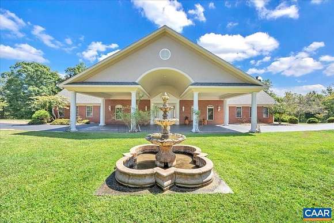
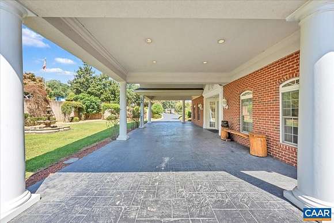
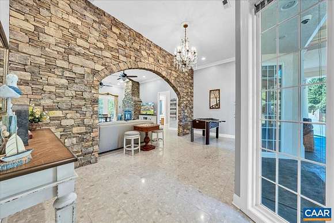
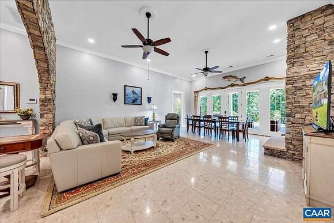
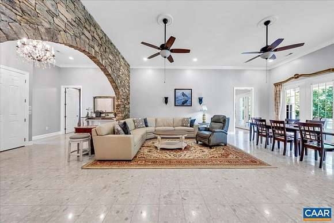
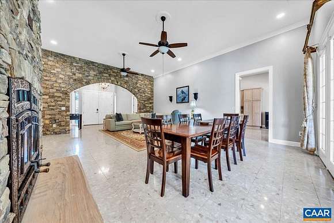
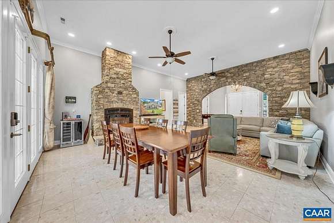
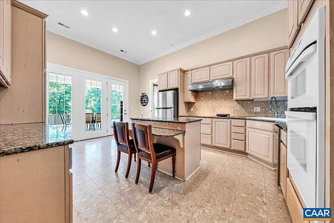
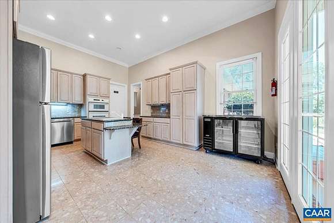
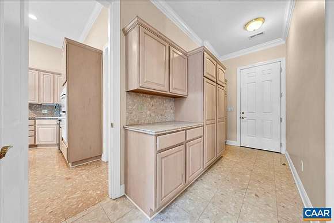
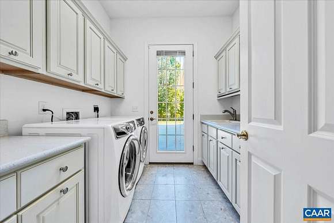
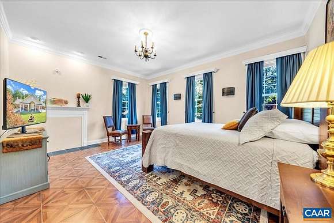
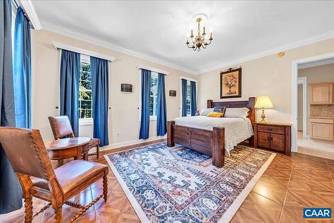
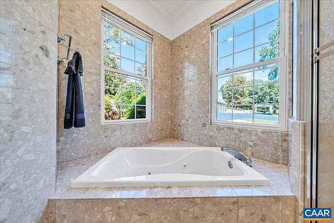
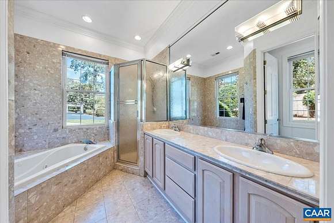
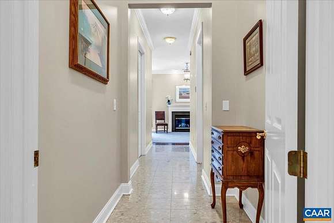
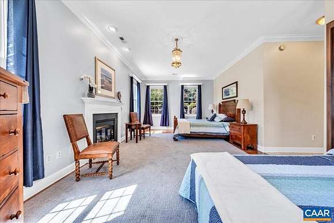
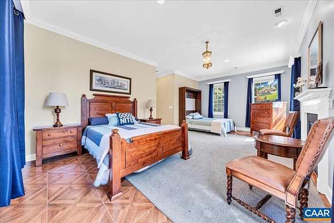
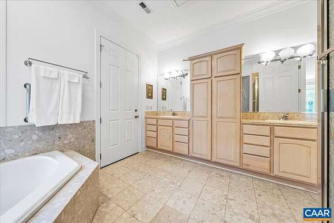
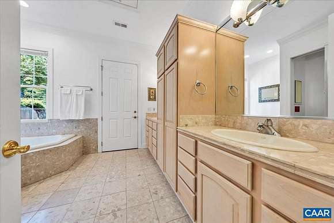
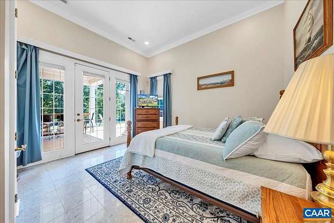
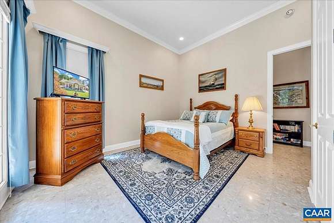
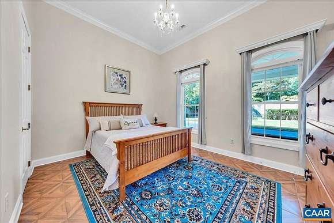
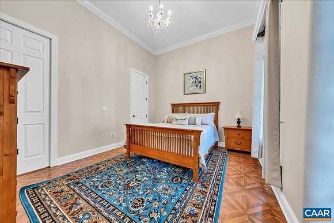
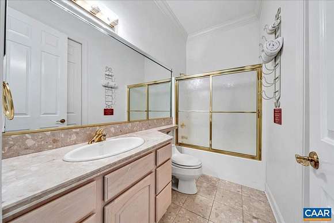
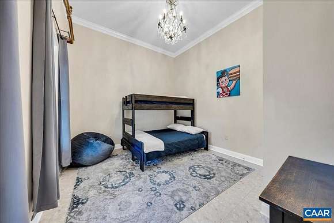
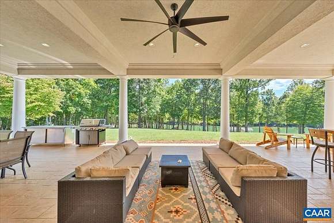
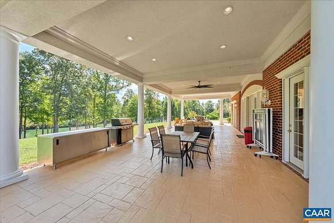
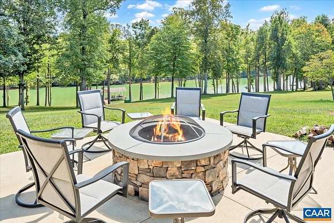
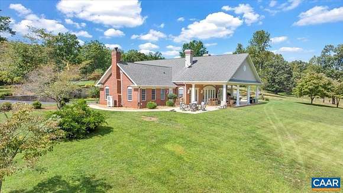
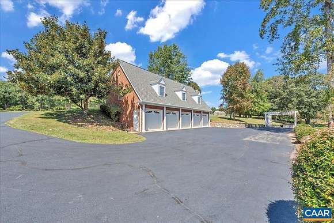
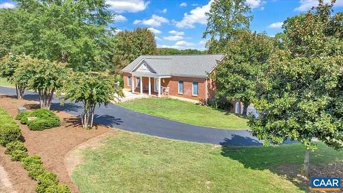
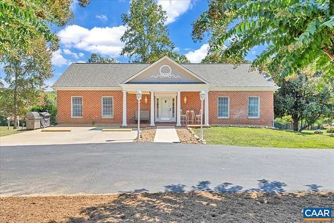
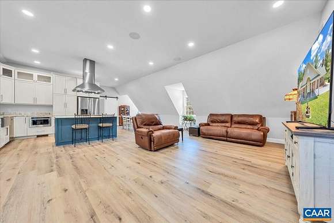
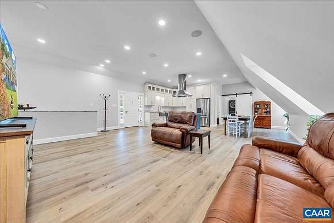
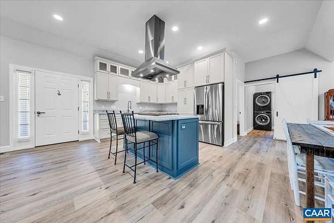
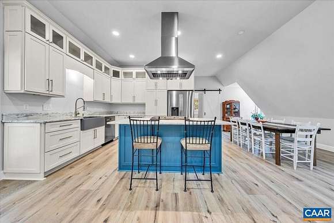
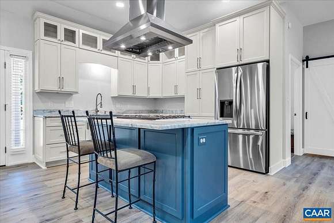
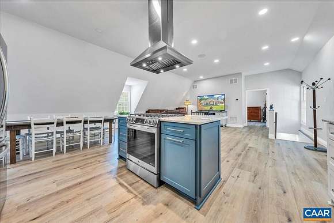
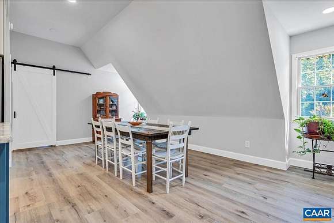
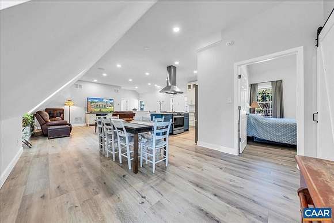
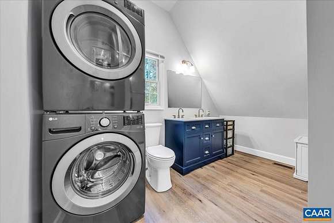
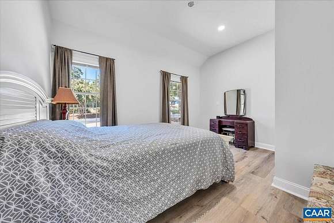
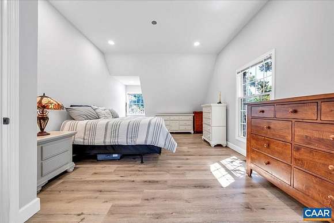
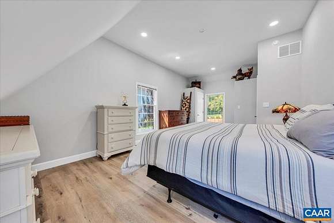
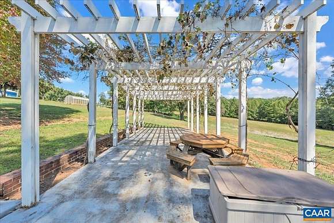
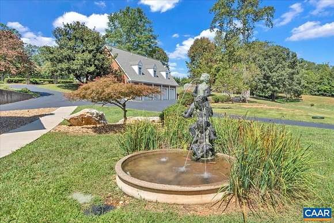
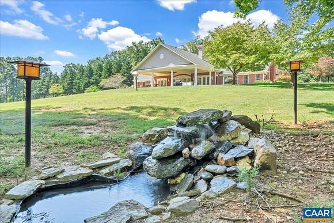
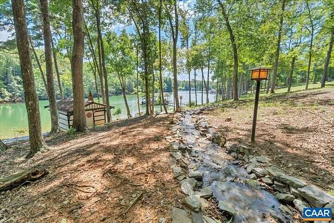
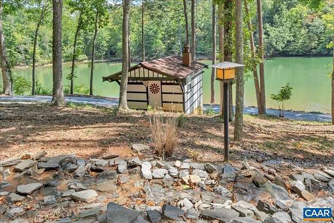
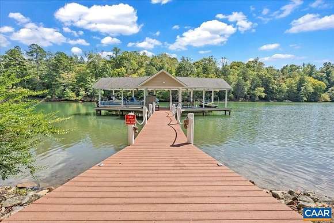
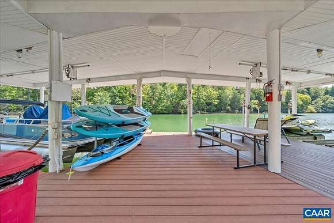
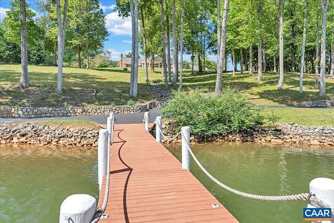
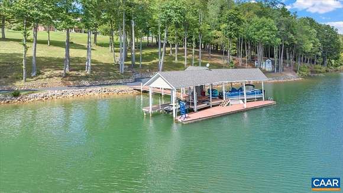
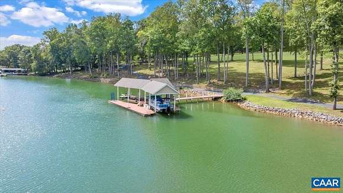
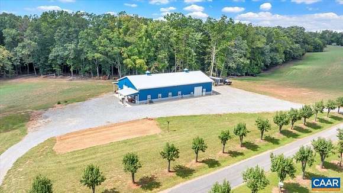
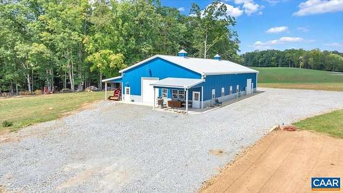
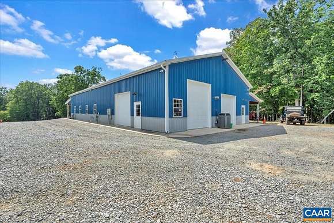
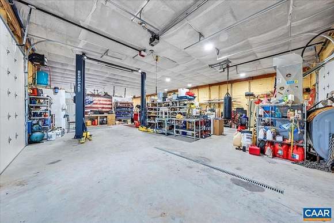
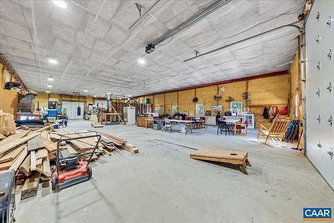
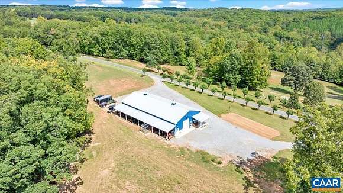
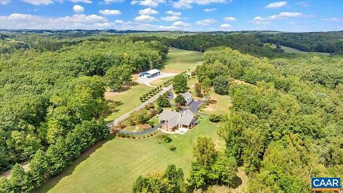
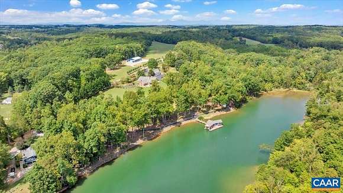
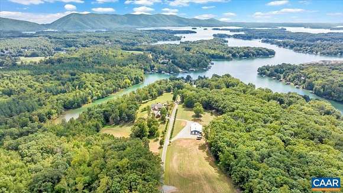
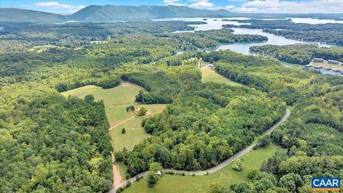
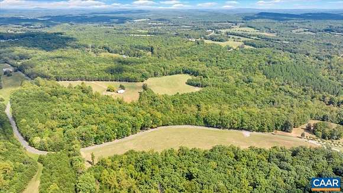
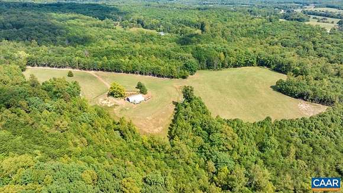
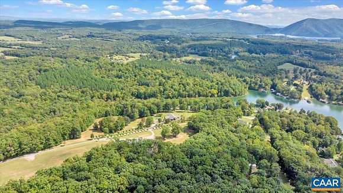
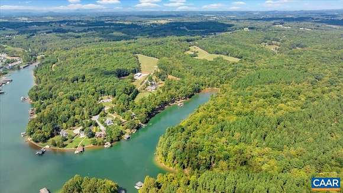
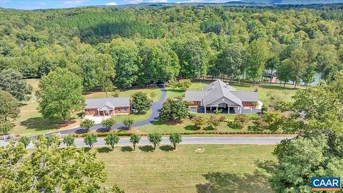

Bring your boats, horses, family & guests to this unique & extraordinary offering at SML! The 3,300 SF lakefront main house offers one-level living in a custom-built home that evokes a continental, European flair for gracious living, yet blends well with the lake lifestyle and the spacious covered & columned rear patio overlooking the lake. There is also a covered 2-slip boat dock with power, composite walkway & decking. The 1,385 SF lakefront guest house has been newly remodeled in spectacular fashion on the upper level with an open great room that includes a new chef's kitchen. The lower level has an oversized 5-car garage & potential for other uses. Just across the road is a newer 3,872 SF barn which is roughed in for 5 horse stalls, wash bay, tack room, and a 2 bedroom apartment. The barn is heated & cooled, fully insulated, and has a vehicle lift. Water lines are in place in the pasture for 2 auto-waterers. There's just nothing else like this recreational enclave at SML!
Directions
Directions From State Rte 608 in Bedford County, turn onto Pine Ridge Rd and proceed about 1 mile to guest house and main house on left at #2246. Property address is fully GPS compatible, and GPS is recommended.
Location
- Street Address
- 2246 Pine Ridge Rd
- County
- Bedford County
- Community
- Smith Mountain Lake
- Elevation
- 856 feet
Property details
- Zoning
- AR Agricultural-Rural Residential
- MLS Number
- CAARMLS 656972
- Date Posted
Property taxes
- Recent
- $10,252
Parcels
- 244 A 9
- 251 12 2
- 251 12 3
Legal description
LT 2 PB 62/312; LT 3 PB 62/312 CRADDOCK CR RESIDUE PB 63/105 PIN #s 25100700; 25100701; 25100703
Resources
Detailed attributes
Listing
- Type
- Residential
- Subtype
- Single Family Residence
Lot
- Views
- Mountain, Water
- Features
- Waterfront Pond / Lake
Structure
- Stories
- 1
- Roof
- Composition, Shingle
- Cooling
- Central A/C, Heat Pumps
- Heating
- Central Furnace, Fireplace, Heat Pump
Exterior
- Parking Spots
- 8
- Parking
- Garage
Interior
- Rooms
- Bathroom x 4, Bedroom x 5, Great Room, Kitchen, Laundry
- Floors
- Ceramic Tile, Marble, Tile
Nearby schools
| Name | Level | District | Description |
|---|---|---|---|
| Huddleston | Elementary | — | — |
| Staunton River | Middle | — | — |
| Staunton River | High | — | — |
Listing history
| Date | Event | Price | Change | Source |
|---|---|---|---|---|
| Mar 4, 2025 | Under contract | $3,295,000 | — | CAARMLS |
| Sept 18, 2024 | New listing | $3,295,000 | — | CAARMLS |