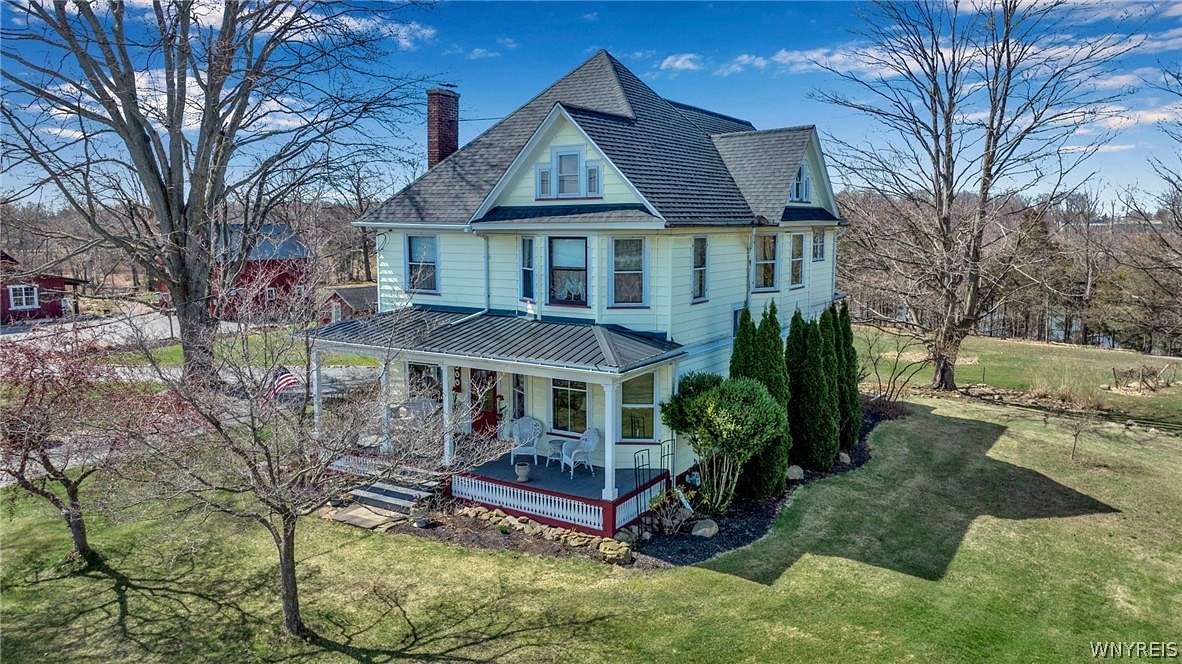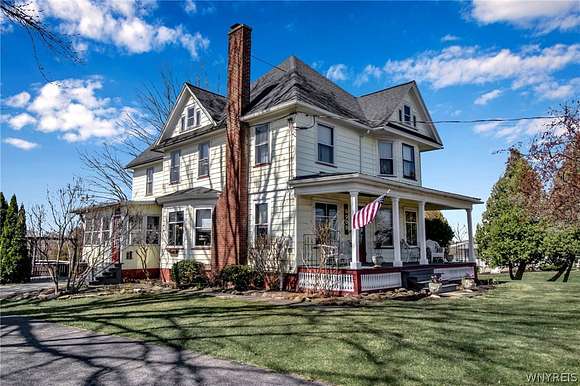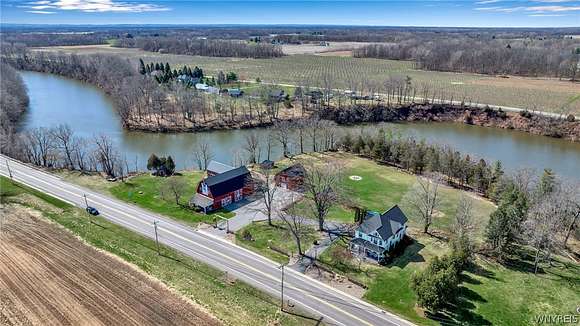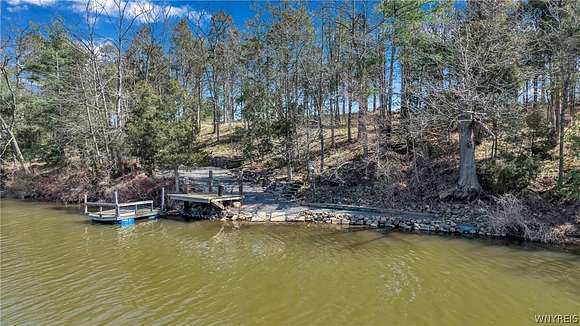Residential Land with Home for Sale in Newfane, New York
2244 Lockport Olcott Rd Newfane, NY 14108



















































Welcome to 2244 Lockport Olcott; a luxury estate situated on Eighteenmile Creek w/incredible water views & water/boat launch access w/gorgeous operating AirBnb/second home. Step through the front entryway of the main home from the covered front porch accented w/columns into the spacious living rm complete w/period woodwork, original trim & wood stove, to the formal dining rm w/Mahogany hrdwd floors & pocket doors. Feat. 4 bedrms & 2 bathrms, a generous kitchen w/Oak cabinetry, center island w/breakfast bar, 1st flr laundry, leaded glass windows & ornate stained glass. The 3 season rm is perfect for sipping your morning coffee and a 2nd kitchen upstairs could be converted to a 3rd unit. The second home was constructed in 2015 off the massive barn w/soaring vaulted ceilings, radiant floor heating & flawless Italian tile throughout the beautiful, high-end kitchen w/Corian counters, dining & living rms. Attractive barn doors & enjoy 3 bdrms, each w/a private bthrm & stunning views of paradise. No expense spared to incorporate timeless charm with extravagant architectural character & incredible attention to detail. Beautifully appointed & meticulously manicured w/showings starting 4/10.
Directions
From Newfane, head north on Lockport Olcott Road toward Corwin Ave. Continue for 1.4 miles and the property will be on your left.
Location
- Street Address
- 2244 Lockport Olcott Rd
- County
- Niagara County
- Community
- Holland Land Company
- School District
- Newfane
- Elevation
- 328 feet
Property details
- MLS Number
- BNAR B1529800
- Date Posted
Property taxes
- Recent
- $9,717
Parcels
- 292800-025-012-0001-010-000
Resources
Detailed attributes
Listing
- Type
- Residential
- Subtype
- Single Family Residence
- Franchise
- Keller Williams Realty
Lot
- Views
- Water
- Features
- Beach Access, Dock, River Access, Stream, Waterfront
Structure
- Style
- Colonial
- Stories
- 2
- Materials
- Vinyl Siding, Wood Siding
- Roof
- Asphalt, Metal, Shingle
- Cooling
- Heat Pumps, Wall Unit(s) A/C
- Heating
- Baseboard, Fireplace, Heat Pump, Hot Water, Radiant
Exterior
- Parking
- Garage, Workshop
- Features
- Blacktop Driveway, Deck, Gravel Driveway, Patio, Play Structure, Pool, Private Yard
Interior
- Room Count
- 24
- Rooms
- Bathroom x 5, Bedroom x 5
- Floors
- Carpet, Hardwood, Laminate, Tile, Vinyl
- Appliances
- Dishwasher, Dryer, Microwave, Oven, Range, Refrigerator, Washer
- Features
- Bath in Primary Bedroom, Bedroom On Main Level, Breakfast Bar, Cathedral Ceilings, Den, Eat in Kitchen, Home Office, In Law Floorplan, Kitchen Island, Main Level Primary, Natural Woodwork, Primary Suite, Second Kitchen, Separate Formal Dining Room, Sliding Glass Doors, Storage
Nearby schools
| Name | Level | District | Description |
|---|---|---|---|
| Newfane Elementary | Elementary | Newfane | — |
| Newfane Middle | Middle | Newfane | — |
| Newfane Senior High | High | Newfane | — |
Listing history
| Date | Event | Price | Change | Source |
|---|---|---|---|---|
| Apr 5, 2024 | New listing | $699,000 | — | BNAR |