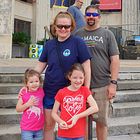Residential Land with Home for Sale in Jacksonville, Arkansas
224 Peartree Jacksonville, AR 72076
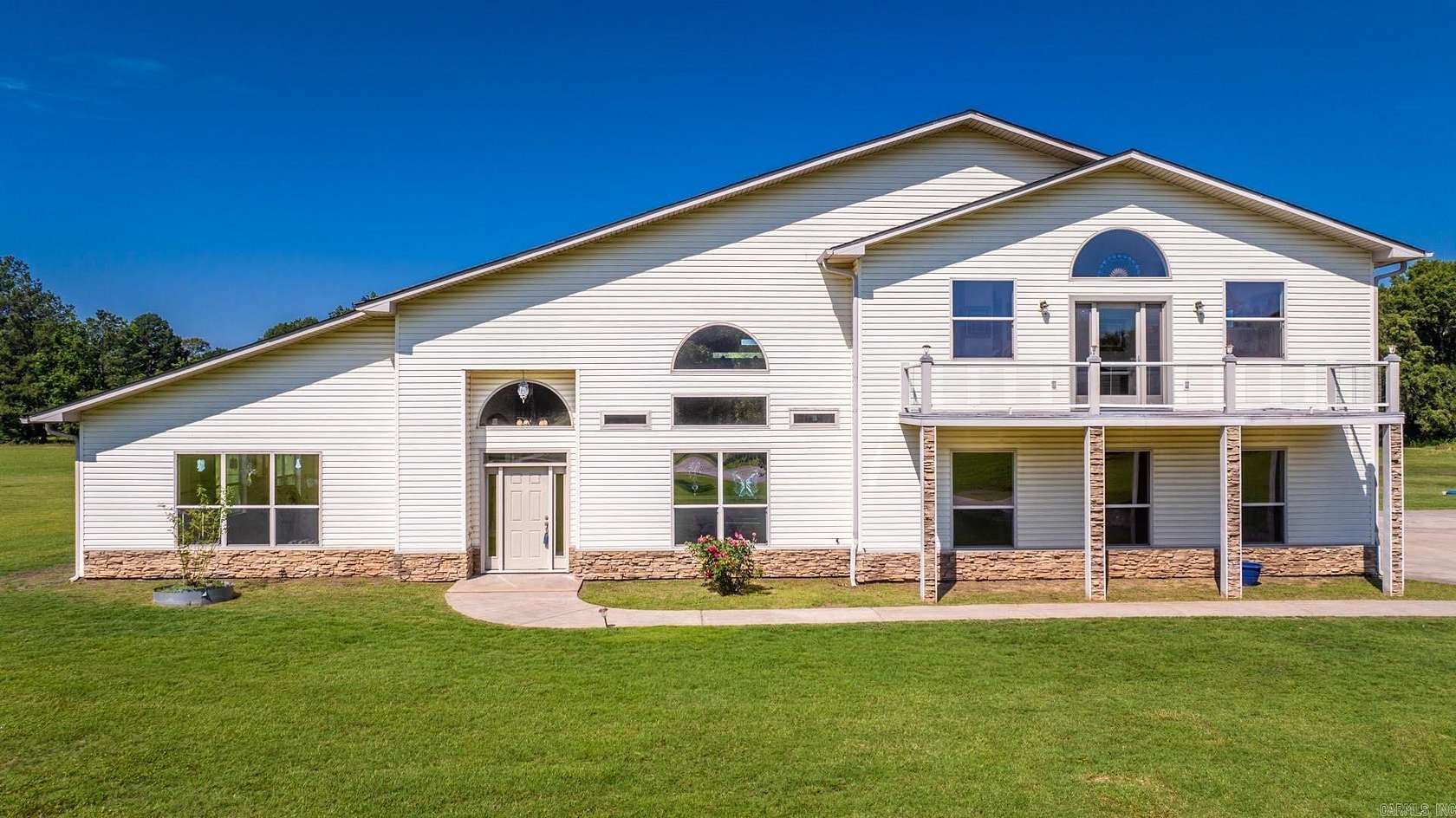
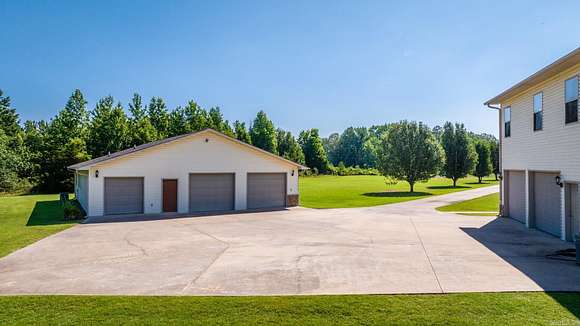
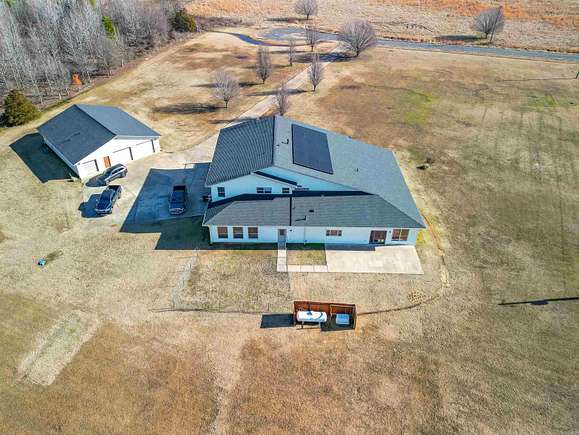
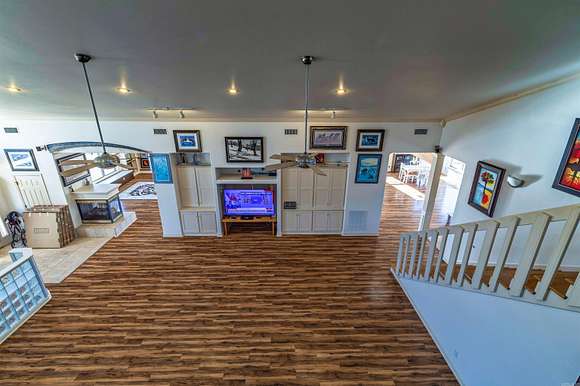












































BUYER'S FINANCING FELL THROUGH. Discover this stunning custom home, approx. 5,600 sqft, nestled on 4+/- acres with 3-5 BR, 2.5 BA, an additional garage/shop with approx. 2500 sqft ideal for a mother-in-law suite or rental with minimal finishing. Secluded yet within 25 minutes from downtown and the airport, this residence finds the perfect balance of privacy and accessibility. The spacious layout and upscale finishes create an inviting atmosphere. Recent 2023 upgrades feature an ARCHITECTURAL ROOF, rain gutters, and a cutting-edge SOLAR POWER SYSTEM with a 25-year transferable warranty, offering both sustainable energy and valuable credits. A 22kw AUTO TRANSFER WHOLE HOUSE BACKUP GENERATOR ensures peace of mind during outages, backed by a 7-year transferable warranty. Beyond bedrooms and baths, discover an additional workout room with a walk-in shower for a healthy lifestyle. This property seamlessly blends luxury, functionality, and sustainability, offering an exceptional living experience. Whether it's your dream family home or a strategic investment, this residence is set to exceed expectations. Don't miss the opportunity to make it yours! AGENTS SEE REMARKS
Directions
North on 67/167 to Redmond Rd exit go right continue onto Military Rd, right on John Shelton, left on Gehring, left on Peartree. East on I40, Kerr Station, left over interstate, left on John Shelton, right on Gehring, left on Peartree.
Location
- Street Address
- 224 Peartree
- County
- Lonoke County
- Community
- Patterson Survey
- Elevation
- 262 feet
Property details
- MLS Number
- CARMLS 24019468
- Date Posted
Property taxes
- Recent
- $170
Parcels
- 001-11164-007
Detailed attributes
Listing
- Type
- Residential
- Subtype
- Single Family Residence
- Franchise
- RE/MAX International
Structure
- Style
- New Traditional
- Stories
- 1
- Materials
- Frame, Vinyl Siding
- Roof
- Shingle
- Cooling
- Heat Pumps, Zoned A/C
- Heating
- Central Furnace, Fireplace, Zoned
Exterior
- Parking Spots
- 9
- Parking
- Garage
- Features
- Guttering, Horses, Outside Storage Area, Patio, Shop, Storage, Video Surveillance
Interior
- Rooms
- Bathroom x 3, Bedroom x 4, Den, Family Room, Game Room, Great Room, Laundry, Office, Workshop
- Floors
- Laminate, Tile, Wood
- Appliances
- Convection Oven, Double Oven, Garbage Disposer, Gas Range, Ice Maker, Range
- Features
- Balcony/Loft, Breakfast Bar, Built-Ins, Ceiling Fan(s), Dryer Connection-Electric, RF Rdiant Barrier Sheath, Solar Panel Contract, Solar Panels, Spray Foam Insulation, Tankless Water Heater, Walk-In Closet(s), Walk-In Shower, Washer Connection, Water Heater-Electric, Water Heater-Gas
Property utilities
| Category | Type | Status | Description |
|---|---|---|---|
| Power | Grid | On-site | — |
| Water | Public | On-site | — |
Listing history
| Date | Event | Price | Change | Source |
|---|---|---|---|---|
| Aug 27, 2024 | Price increase | $731,900 | $4,200 0.6% | CARMLS |
| June 4, 2024 | New listing | $727,700 | — | CARMLS |
Payment calculator
