Residential Land with Home for Sale in Wildwood, Missouri
224 Larimore Valley Dr Wildwood, MO 63005
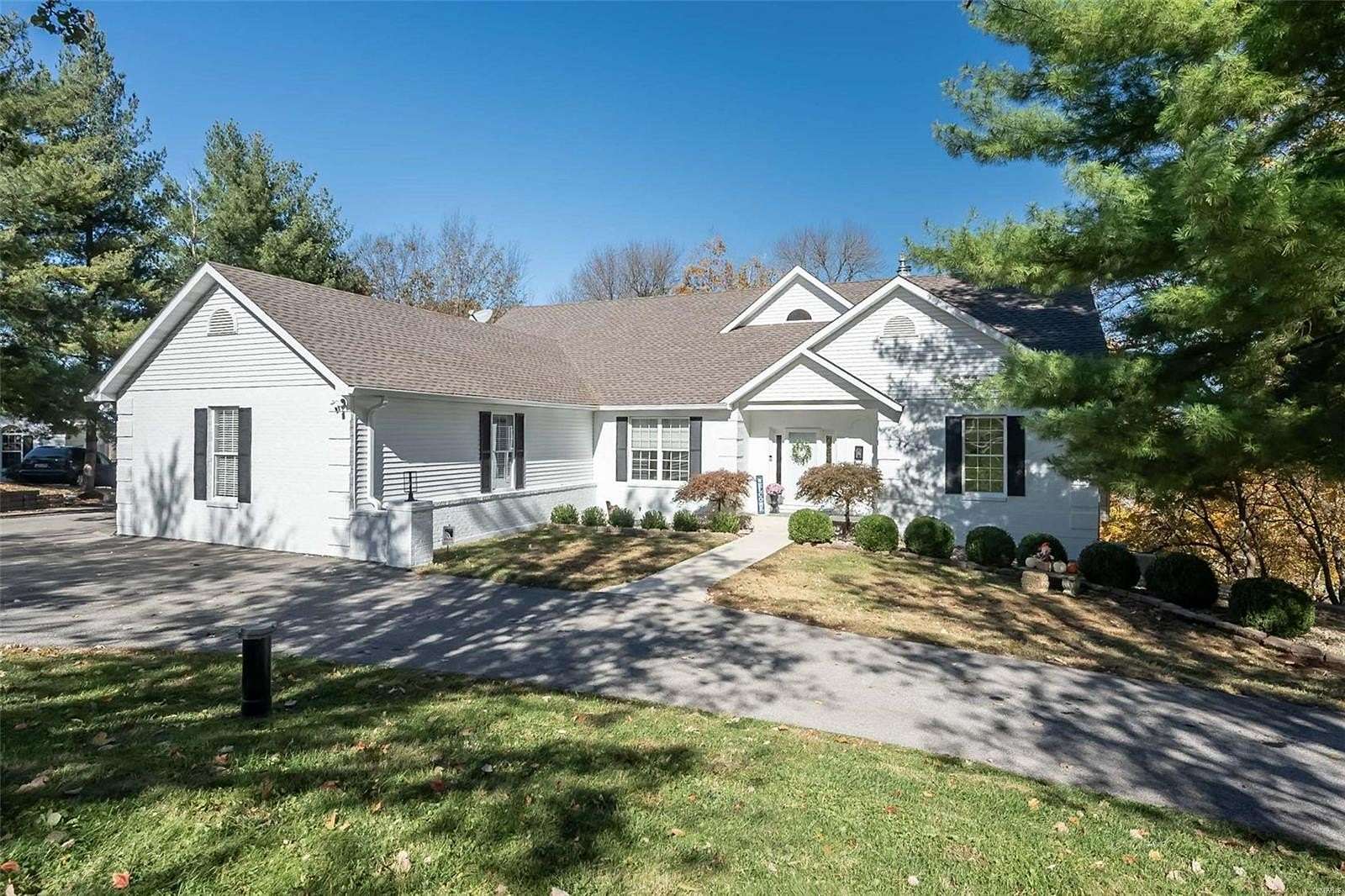
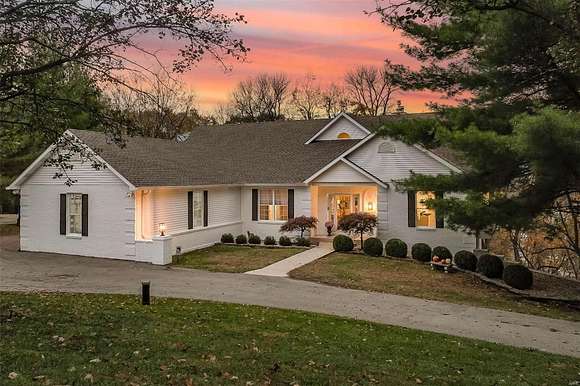
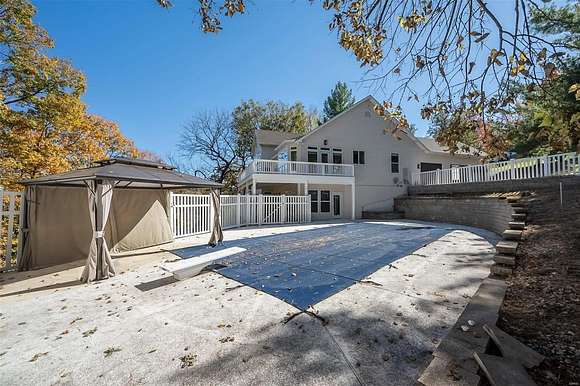
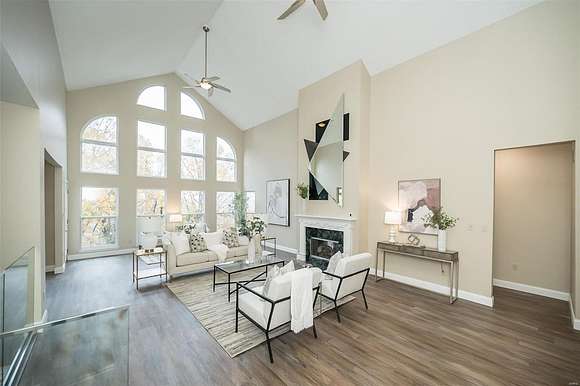

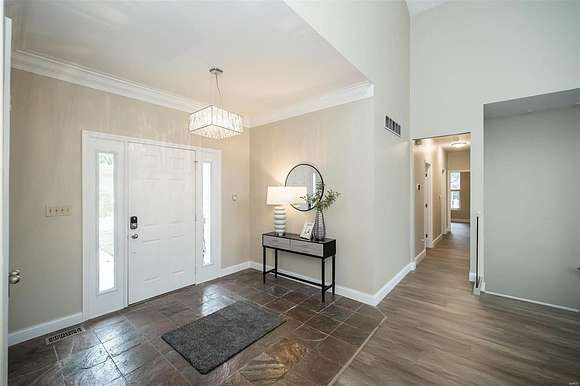



























































Be in your new home for the HOLIDAYS!! Picturesque 3-acre property w/inground swimming pool & Gazebo! This stunning Ranch features a beautifully updated exterior & interior w/new flooring & fresh neutral paint. State-of-the-art kitchen has Italian stone countertops and high-end appliances. The Wall of windows invites natural light & beautiful views of the entire valley (night brings exceptional views of the city lights) from your Great room. The luxurious primary bathroom has been completely renovated for a spa-like retreat w/freestanding tub, floor-to-ceiling tiled shower, glass shower surround & door, new vanity w/towel tower + new flooring. A finished walk-out LL featuring a wet bar/kitchenette, media room, 4th bdrm & plenty of room for entertainment & Storage. Covered Patio & Large deck overlook the valley, plus a fenced yard for added security. *Architectural Roof*Circle Driveway*Side entry 3-car garage w/EV outlet*Rockwood School District & much more! This property is a true GEM.
Directions
109 to Wild Horse Creek rd to Larimore Valley, home is located on the right just before the culdesac
Location
- Street Address
- 224 Larimore Valley Dr
- County
- Saint Louis County
- Community
- Wild Horse Creek Bluffs
- School District
- Rockwood R-VI
- Elevation
- 564 feet
Property details
- MLS Number
- MARIS 24068897
- Date Posted
Property taxes
- 2023
- $7,802
Expenses
- Home Owner Assessments Fee
- $350 annually
Parcels
- 19X-63-0071
Detailed attributes
Listing
- Type
- Residential
- Subtype
- Single Family Residence
- Franchise
- Real Living
Structure
- Style
- Ranch
- Stories
- 1
- Materials
- Brick, Brick Veneer, Frame, Vinyl Siding
- Cooling
- Ceiling Fan(s)
- Heating
- Fireplace, Forced Air
Exterior
- Parking Spots
- 6
- Parking
- Attached Garage, Covered, Garage, Off Street, Oversized
- Features
- Pool
Interior
- Room Count
- 12
- Rooms
- Basement, Bathroom x 3, Bedroom x 4, Dining Room, Family Room, Great Room, Kitchen, Laundry, Media Room
- Appliances
- Cooktop, Dishwasher, Electric Cooktop, Garbage Disposer, Ice Maker, Microwave, Refrigerator, Softener Water, Washer
- Features
- Bookcases, Coffered Ceiling(s), High Ceilings, Open Floorplan, Special Millwork, Vaulted Ceiling, Walk-In Closet(s), Wet Bar
Nearby schools
| Name | Level | District | Description |
|---|---|---|---|
| Chesterfield Elem. | Elementary | Rockwood R-VI | — |
| Rockwood Valley Middle | Middle | Rockwood R-VI | — |
| Lafayette Sr. High | High | Rockwood R-VI | — |
Listing history
| Date | Event | Price | Change | Source |
|---|---|---|---|---|
| Dec 5, 2024 | Price drop | $774,999 | $24,901 -3.1% | MARIS |
| Nov 8, 2024 | New listing | $799,900 | — | MARIS |