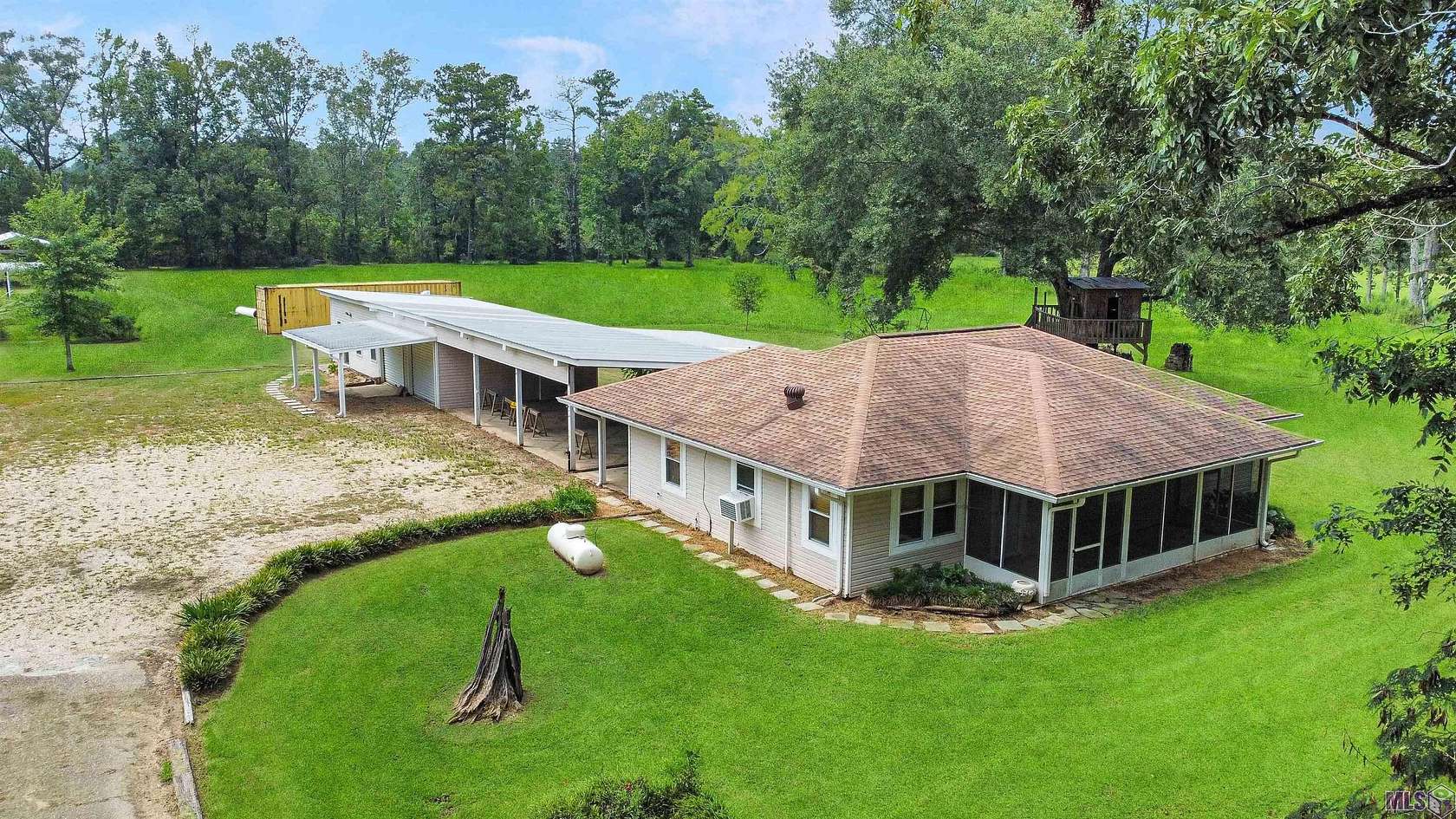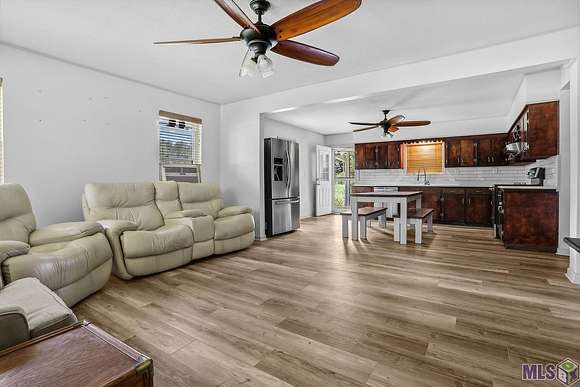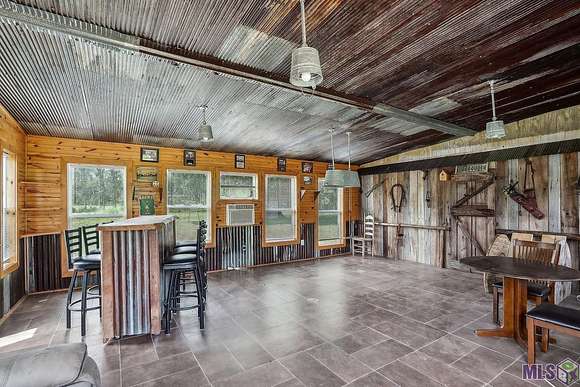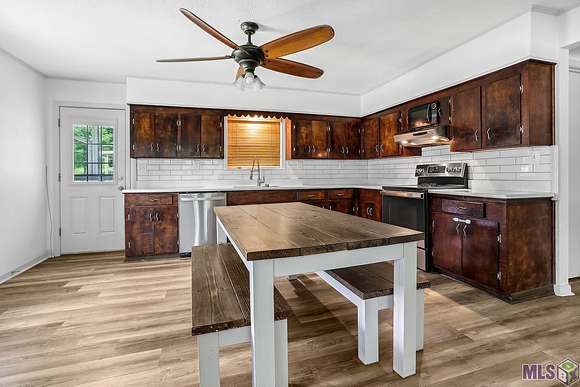Residential Land with Home for Sale in Holden, Louisiana
22303 Hull Ln Holden, LA 70422


























Escape to serene country living with this charming 3-bedroom, 2-bathroom home nestled on 8.5+/- acres of picturesque expansive land. Featuring an inviting open floor plan, this residence offers a detached Rec Room, workshop, and a covered patio with a deck ideal for relaxation. Kids will delight in their own treehouse equipped with electricity. The property also includes an additional potential homesite with its own septic system, providing flexibility for future plans. Inside, the living room has luxury vinyl tile flooring, seamlessly flowing into the kitchen and dining area. The kitchen is appointed with granite countertops, decorative subway tile backsplash, stainless steel appliances, and ample cabinetry. The primary bedroom features luxury vinyl tile plank flooring, crown molding, and an ensuite bath with ceramic tile flooring, a garden soaker tub, and a walk-in closet. Two additional bedrooms offer comfort and share a full bath. This property promises a perfect blend of comfort and countryside allure. Don't miss the opportunity to make this your dream retreat. Schedule your private showing today!
Directions
From Florida Blvd in Livingston take Hwy 63 north to Hwy 442 and turn right, proceed 3.1 mi. to left on Hwy 1063 then proceed 3.9mi. to left on Hull Ln. Home at the end of Hull Ln.
Location
- Street Address
- 22303 Hull Ln
- Parish
- Livingston Parish
- Community
- LIV MLS Area 80
- School District
- Livingston Parish
- Elevation
- 75 feet
Property details
- MLS Number
- GBRMLS 2024014059
- Date Posted
Legal description
8.50 ACRES SEC 9-5-5 BEING REMAINING PROP JONATHAN & SONIA WHEAT 1009/7; WHO ACQ SAME
Detailed attributes
Listing
- Type
- Residential
- Subtype
- Single Family Residence
Structure
- Stories
- 1
- Materials
- Frame, Vinyl Siding
- Roof
- Shingle
- Cooling
- Window Unit(s) A/C
Exterior
- Parking Spots
- 2
- Parking
- Covered
- Features
- Additional Land Lot, Deck, Porch, Rectangular Lot, Shade Tree(s)
Interior
- Rooms
- Bathroom x 2, Bedroom x 3
- Floors
- Ceramic Tile, Tile, Vinyl
- Appliances
- Cooktop, Dishwasher, Electric Cooktop, Range, Washer
- Features
- Crown Molding
Listing history
| Date | Event | Price | Change | Source |
|---|---|---|---|---|
| Dec 26, 2024 | Relisted | $290,000 | — | GBRMLS |
| Nov 27, 2024 | Listing removed | $290,000 | — | Listing agent |
| Oct 22, 2024 | New listing | $290,000 | — | GBRMLS |
| Sept 1, 2024 | Listing removed | $290,000 | — | Listing agent |
| July 24, 2024 | New listing | $290,000 | — | GBRMLS |