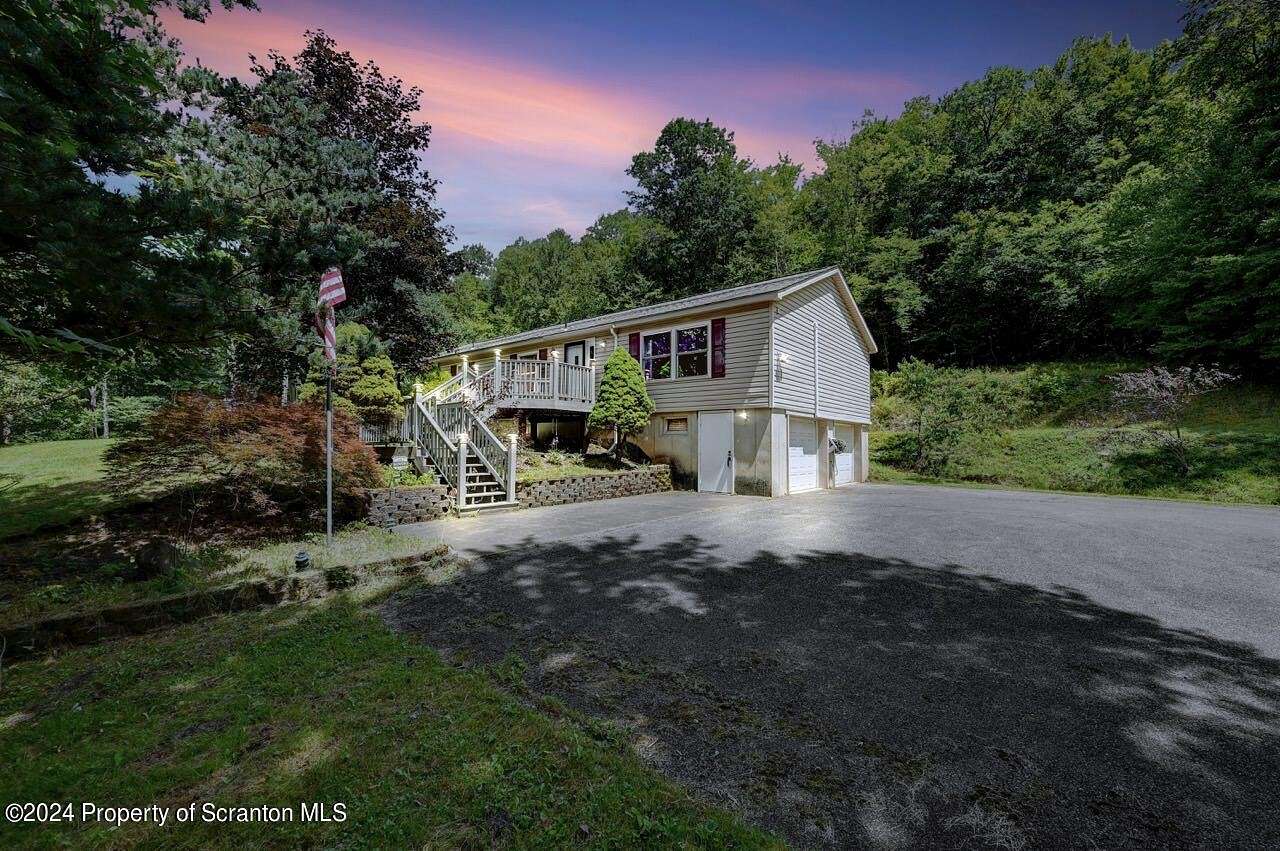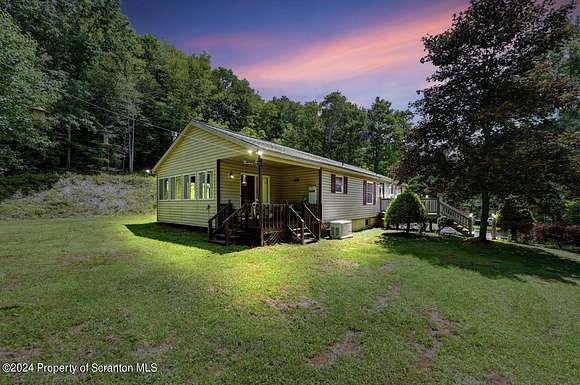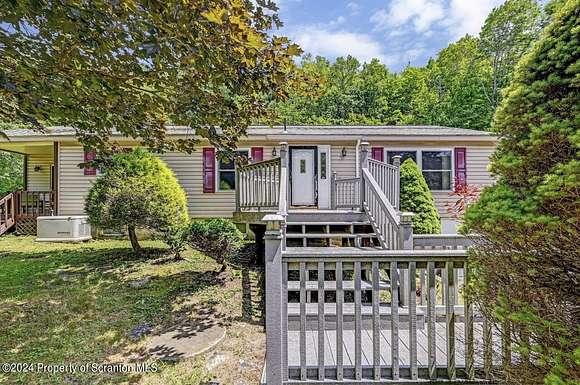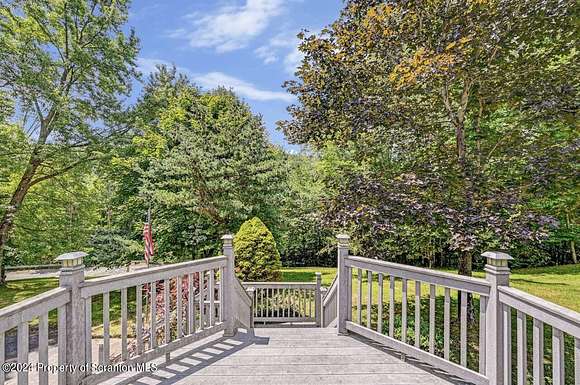Residential Land with Home for Sale in Susquehanna, Pennsylvania
2223 Starrucca Creek Rd Susquehanna, PA 18847











































Nestled on 3.77 mostly wooded acres mere minutes from the D&H Rail-Trail, this raised ranch offers an ideal blend of modern amenities and rustic charm, with everything you need for carefree living. Enjoy year-round comfort in the four season room, with a free-standing gas fireplace and sliding door leading to a covered side porch. A spacious kitchen features custom cabinets, granite countertops, breakfast bar, and a separate dining area - great for everyday meals and holiday gatherings. Rounding out the main level are the formal living room, two bedrooms, each with double closets, two bathrooms, and a laundry area with washer and dryer included. Stay comfortable year round with ductless mini-splits providing efficient air conditioning and supplemental heat. The lower level features a cozy family room with built-in gun safe closet, and 2 car garage with plenty of parking and storage space. A whole house generator ensures you're never left in the dark, and the security system gives you added peace of mind. The composite deck at the front entry is a comfortable setting for morning coffee or evening relaxation, and the paved driveway and several fruit trees enhance the property's curb appeal. Make this little piece of paradise your own today, and be nature's neighbor tomorrow!
Directions
From Scranton, I-81 North to Exit 211 (Lenox), left on Rt. 106. At stop sign, turn right on Rt. 92, travel 16 miles to right on SR 1013 (Turnpike St.), then 3.2 miles to right on S. Main St. Travel through Lanesboro, slight right on Viaduct St. which becomes Starrucca Creek Road. Property on left with paved drive.
Location
- Street Address
- 2223 Starrucca Creek Rd
- County
- Susquehanna County
- School District
- Susquehanna Community
- Elevation
- 1,056 feet
Property details
- MLS Number
- GSBR SC3829
- Date Posted
Property taxes
- 2023
- $2,752
Parcels
- 015.00
- 036.00-1
Resources
Detailed attributes
Listing
- Type
- Residential
- Subtype
- Single Family Residence
- Franchise
- Keller Williams Realty
Structure
- Style
- Ranch
- Stories
- 1
- Materials
- Vinyl Siding
- Roof
- Shingle
- Cooling
- Ceiling Fan(s)
- Heating
- Baseboard, Fireplace
Exterior
- Parking
- Driveway, Garage, Underground/Basement
- Features
- Lighting, Rain Gutters, Storage
Interior
- Room Count
- 7
- Rooms
- Basement, Bathroom x 2, Bedroom x 2, Dining Room, Family Room, Kitchen, Living Room
- Floors
- Carpet, Ceramic Tile, Laminate, Tile
- Appliances
- Cooktop, Dryer, Electric Cooktop, Microwave, Refrigerator
- Features
- Breakfast Bar, Ceiling Fan(s), Double Closets, Granite Counters, Vaulted Ceiling(s)
Listing history
| Date | Event | Price | Change | Source |
|---|---|---|---|---|
| Sept 27, 2024 | Price drop | $308,720 | $10,002 -3.1% | GSBR |
| July 23, 2024 | New listing | $318,722 | — | GSBR |