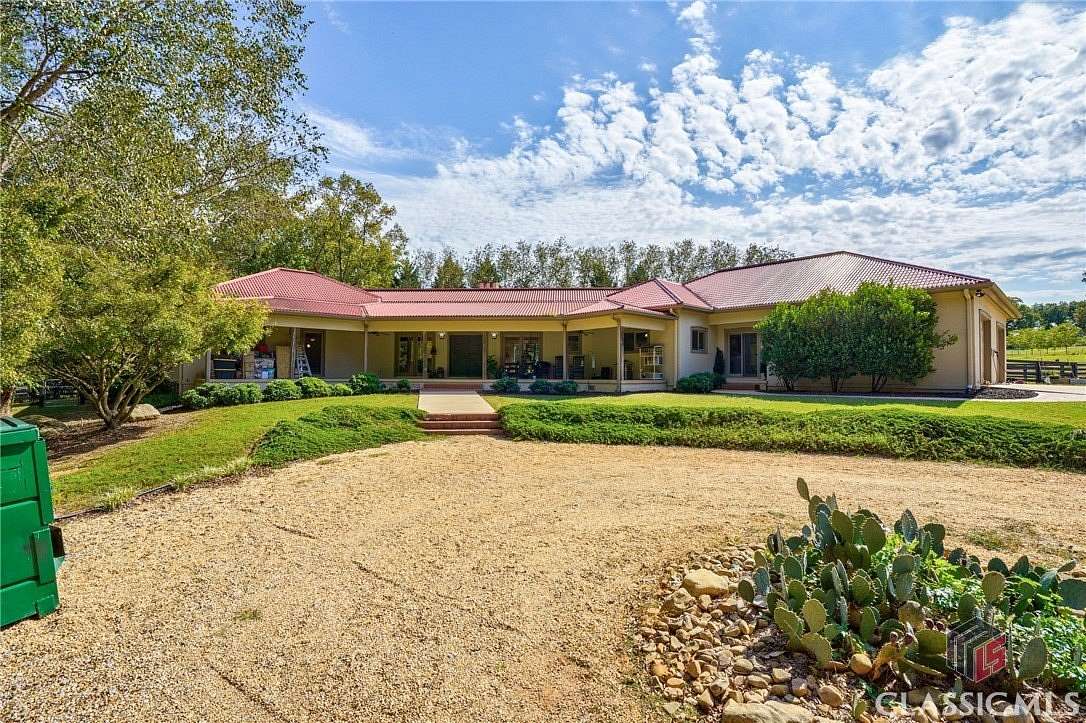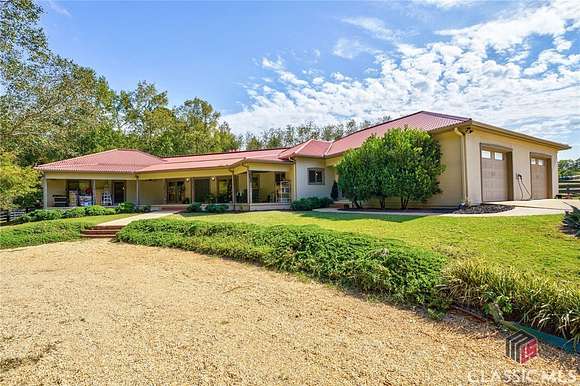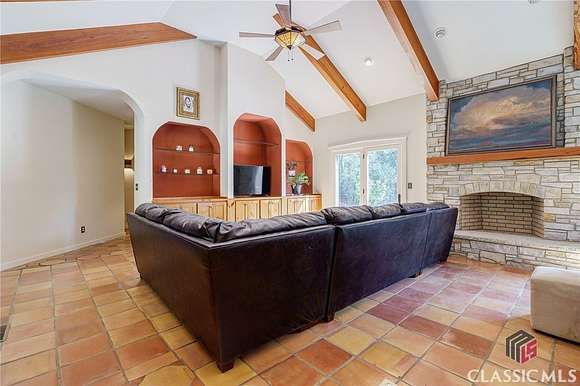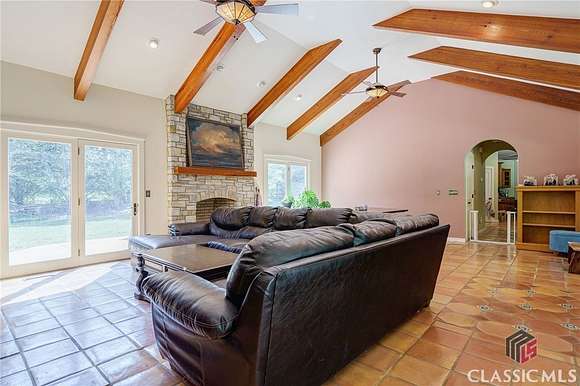Land with Home for Sale in Watkinsville, Georgia
2223 Salem Rd Watkinsville, GA 30677










































































A very unique custom built southwestern style house on a lovely wooded and fenced acreage in the beautiful Oconee County. This 12.2 acre farm has flowing creek year round. Well landscaped yards with multiple patios outside making this a truly indoor/outdoor oasis. Wide covered veranda, large rear patio and barbeque bar area are perfect for quiet evenings at home. Spacious rooms with 4 bedrooms and an office/5th bedroom. House has so many extras including additional insulation in walls, 2 fireplaces, tile and hardwood floors, custom cabinetry, huge great room with vaulted and beamed ceiling. Large windows and open access to front and rear. It also includes separate 40x30 block building (work shop or barn) with full power and water with fencing for three separate areas for your four legged friends. Two large riding arenas for all the equestrians looking for a new home. The house is constructed with real stucco and has a high-end metal roof that looks like clay tie. Roof has a 50 year warranty on material and is built to last. One new AC unit and septic was just pumped makes this home ready for it's next adventure.
Directions
Take the 441-towards Madison, turn onto Salem Road, at the Farmington Post Office, turn right again onto Salem Road, go about half a mile and turn left onto Salem Road again. House is down about 2 miles on the left hand side. There is no marker on the road for 2223. Marker says 2221 and there is a sign that says private drive. House is on the right just after the pasture.
Location
- Street Address
- 2223 Salem Rd
- County
- Oconee County
- Elevation
- 659 feet
Property details
- MLS Number
- AAAR 1022054
- Date Posted
Property taxes
- 2023
- $6,047
Parcels
- B10-0-13AB
Detailed attributes
Listing
- Type
- Residential
- Subtype
- Single Family Residence
Lot
- Features
- Creek
Structure
- Style
- Spanish
- Materials
- Stucco
Exterior
- Parking Spots
- 3
- Parking
- Garage
- Fencing
- Fenced
- Features
- Fence, Horse Facilities, Porch
Interior
- Rooms
- Bathroom x 5, Bedroom x 5
- Floors
- Tile, Wood
- Appliances
- Cooktop, Dishwasher, Microwave, Washer
- Features
- Fireplace, Primary Suite, Tray Ceilings, Vaulted Ceilings
Nearby schools
| Name | Level | District | Description |
|---|---|---|---|
| High Shoals Elementary | Elementary | — | — |
| Oconee County Middle | Middle | — | — |
| Oconee High School | High | — | — |
Listing history
| Date | Event | Price | Change | Source |
|---|---|---|---|---|
| Oct 18, 2024 | New listing | $1,070,000 | — | AAAR |