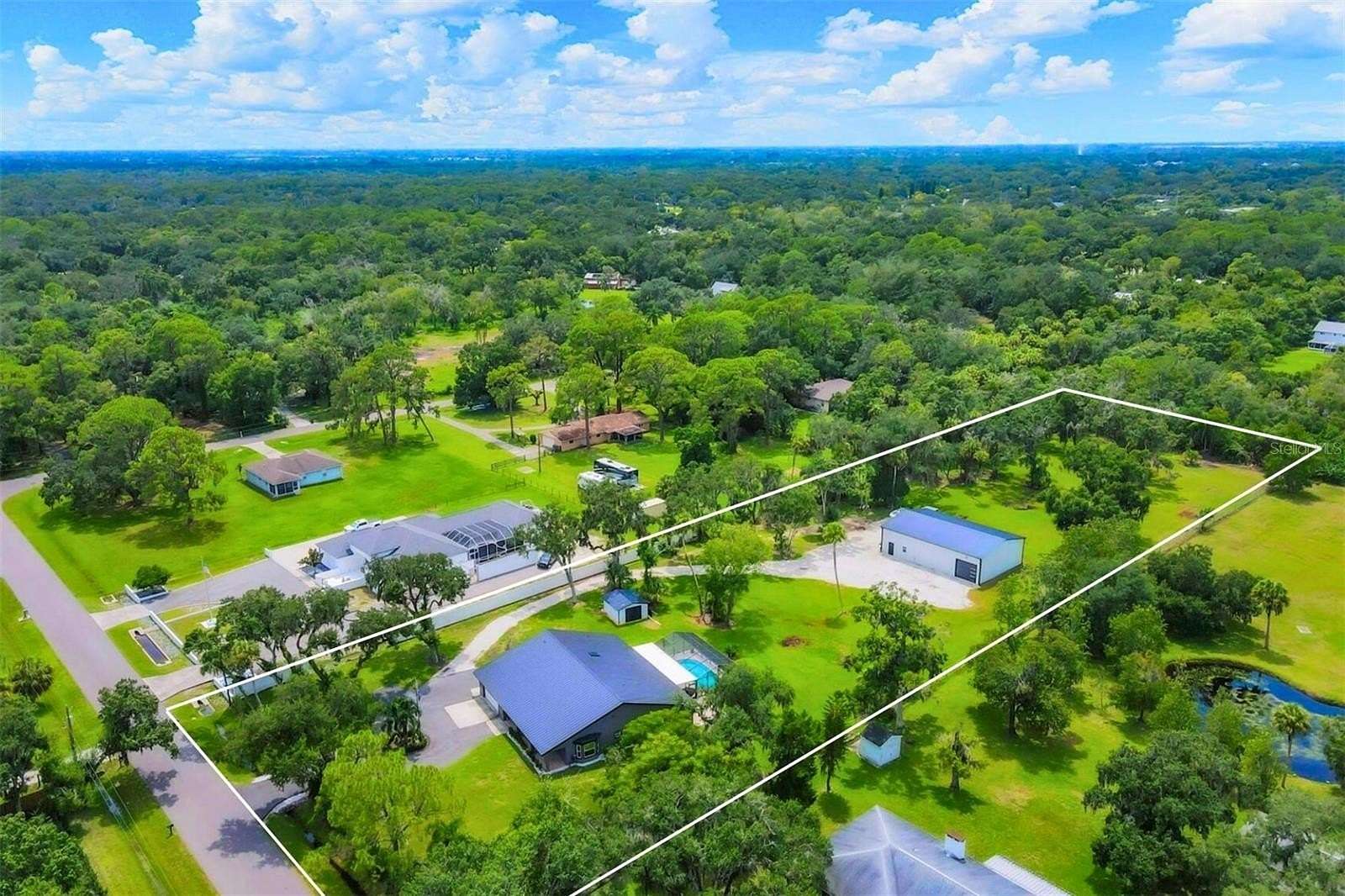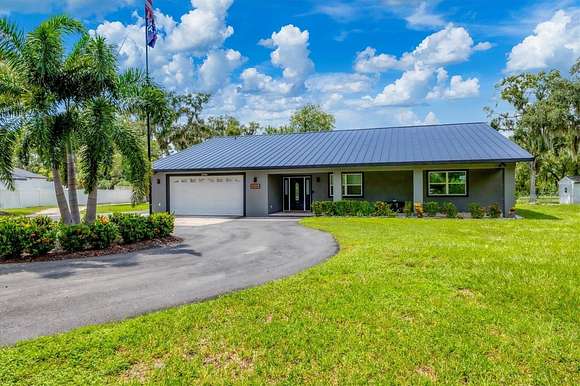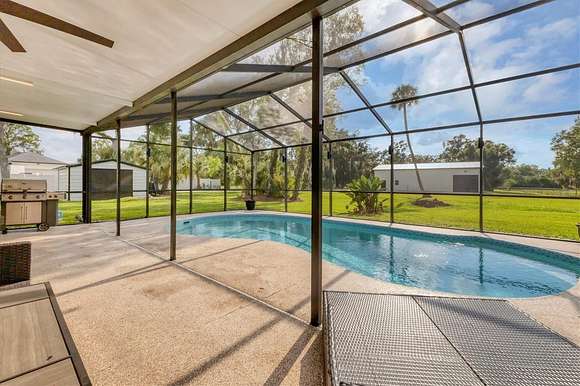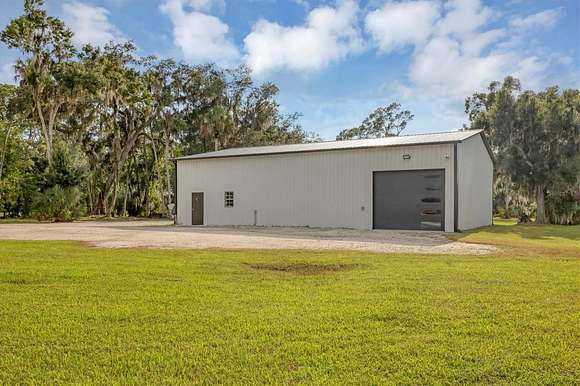Residential Land with Home for Sale in Bradenton, Florida
2206 70th Street Ct E Bradenton, FL 34208





















































Exceptional 3-bedroom estate in Bradenton, featuring an office/den that can easily be converted to a fourth bedroom, an in-law suite, and 3.5 baths, all set on 2.5 acres--a perfect blend of space, comfort, and tranquility! Upon approach, you'll be welcomed by a canopy of mature oaks, palms, and pitch apple trees, creating a naturally private setting that leads the way to a circular driveway and a charming paver front porch with a tongue and groove ceiling. Inside, you'll find beautiful neutral tile flooring, and in the living room, a propane-ready fireplace set against a shiplap focal point wall creates a cozy atmosphere. The expansive chef's kitchen is thoughtfully designed, featuring an oversized center island with a breakfast bar and cooktop, sleek white shaker-style cabinets, and a coffee bar. Granite-topped counters and a glass tile backsplash add elegance, while a butcher block-topped dry bar with a beverage refrigerator completes the space. The formal dining room is fully open to the kitchen allowing for easy conversation when hosting friends and family. Adjacent to the kitchen is a spacious family room, featuring a wall of windows and a French door that offer stunning views of the pool and the expansive backyard beyond. The ensuite master bedroom retreat offers French doors for direct access to the pool, a custom-designed walk-in closet, dual sinks set on a quartz-topped vanity, a shower-tub combo, and an additional step-in shower. The two guest bedrooms also feature custom walk-in closets, and the guest baths are beautifully appointed with quartz countertops and elegant finishes. Inside the garage, which features durable epoxy flooring, a staircase leads to a multigenerational living apartment. This space is equipped with a mini-split A/C system, a walk-in closet, skylight, kitchenette with quartz countertops and a full-size refrigerator, while the bathroom includes a step-in shower, a quartz-topped vanity, and modern fixtures. Step outside to a spacious screened-in pool area with epoxy coated decking and an open air paver patio overlooking a large backyard. A smaller storage shed is conveniently located, and a standout feature is the shell driveway leading to a 60x40 detached building with multiple doors, ideal for car, boat, and motorcycle enthusiasts. Additional home highlights include the 2023 metal roof, impact windows throughout, 6" baseboards, security system and much more. If you're looking for a home with abundant indoor and outdoor living spaces, this is the one. Contact us today to arrange your private showing.
Directions
Traveling North on Morgan Johnson Road from SR 70 E turn right onto 18 Ave E. Turn right onto 70 Street Court E and the property will be on your right.
Property details
- County
- Manatee County
- Community
- Magnolia Manor Unrec
- Zoning
- A1
- Elevation
- 13 feet
- MLS Number
- MFRMLS D6137853
- Date Posted
Legal description
FM THE NW COR OF SEC 35, TH S 4642.72 FT; TH E 2593.32 FT; TH N 330 FT FOR POB; TH E 629.93 FT TO THE W SIDE OF NORTH-SOUTH RD; TH N ALG W SIDE OF RD 179.85 FT; TH WLY 629.97 FT TO A PT N OF THE POB; TH S 175.54 FT TO THE POB, SD TRACT BEING OTHERWIS E KNOWN AS THE S1/2 OF TRACT 87 OF MAGNOLIA MANOR TRACTS AS DESC IN OR 1070 P 221 PRMCF PI#14608.1000/3
Parcels
- 1460810003
Property taxes
- 2023
- $10,311
Resources
Detailed attributes
Listing
- Type
- Residential
- Subtype
- Single Family Residence
- Franchise
- RE/MAX International
Structure
- Materials
- Frame, Stucco
- Roof
- Metal
- Heating
- Central Furnace, Fireplace
- Features
- Skylight(s)
Exterior
- Parking
- Attached Garage, Boat, Driveway, Garage, RV, Workshop
- Features
- Hurricane Shutters, Lighting, Paved, Pool, Sliding Doors, Storage
Interior
- Room Count
- 13
- Rooms
- Bathroom x 4, Bedroom x 4, Den, Dining Room, Family Room, Kitchen, Laundry, Living Room
- Floors
- Tile
- Appliances
- Cooktop, Dishwasher, Dryer, Microwave, Range, Refrigerator, Washer, Wine Storage Refrigerator
- Features
- Built-In Features, Ceiling Fans(s), Eat-In Kitchen, Skylight(s), Smoke Detector(s), Solid Wood Cabinets, Split Bedroom, Stone Counters, Thermostat, Walk-In Closet(s), Window Treatments
Nearby schools
| Name | Level | District | Description |
|---|---|---|---|
| William H. Bashaw Elementary | Elementary | — | — |
| Carlos E. Haile Middle | Middle | — | — |
| Braden River High | High | — | — |
Listing history
| Date | Event | Price | Change | Source |
|---|---|---|---|---|
| Sept 23, 2024 | Price drop | $1,100,000 | $20,000 -1.8% | MFRMLS |
| Aug 26, 2024 | New listing | $1,120,000 | — | MFRMLS |